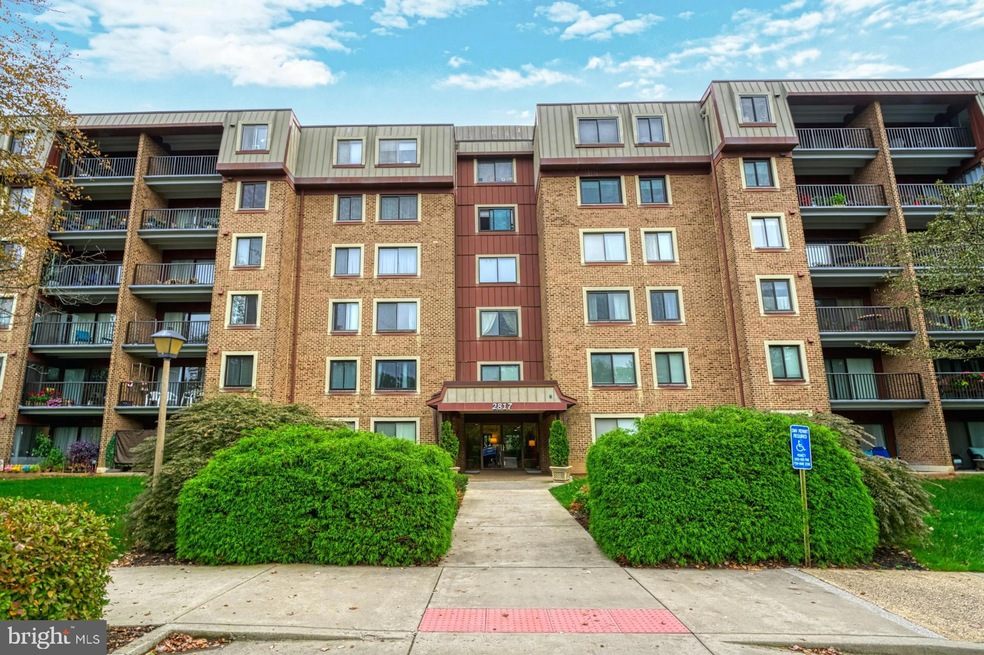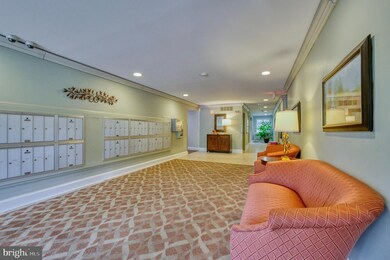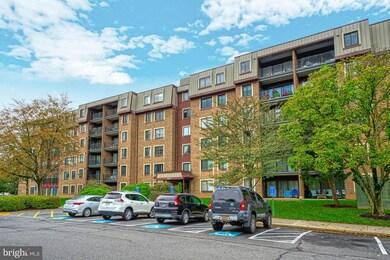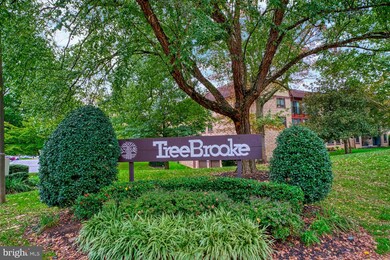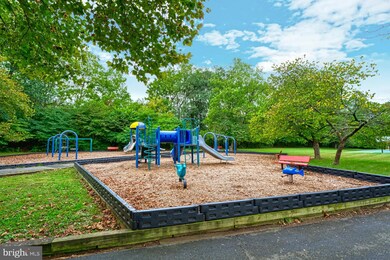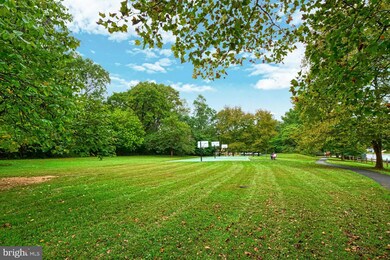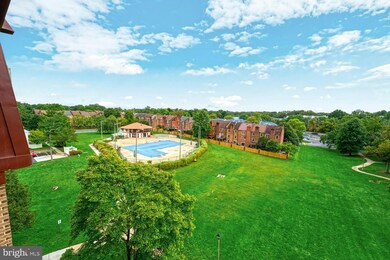
Treebrooke 2817 Jermantown Rd Unit 601 Oakton, VA 22124
Highlights
- Fitness Center
- Open Floorplan
- Contemporary Architecture
- Oakton Elementary School Rated A
- Clubhouse
- 2-minute walk to Borge Street Park
About This Home
As of March 2025***Open house canceled, under contract. *** Fantastic and Spacious 2 Bedroom/2 Bath Condo in the Heart of Oakton and Minutes to I 66! Located on the Top Floor with Views of the Treetops, this Bright and Sunny Unit offers an Updated Kitchen with Stainless Steel Appliances, Quartz Countertops, Pantry and Eat-in Space with Walk-Out to Balcony. Offering Cozy Carpeting Throughout, loads of closet/storage space, AND Laundry Room, #601 Boasts Over 1300 sq ft of Living Space, a Rarity for a Condo in Fairfax Co! The Huge Primary Suite Includes a Walk-in Closet, and 2 Separate Vanities!
Building has recently undergone major capital improvements including future surrounding landscaping planned this year..see document section for details…Condo Fee includes water, sewer, trash, common ground maintenance, community pool, clubhouse, tennis courts, 1 underground secured parking space, unlimited surface parking, new elevators, trash chutes on each floor, and separate 5x3 storage cage. Pets limited to 2 but no weight restrictions. 2718 Jermantown Rd is surrounded by parks, walking trails and greenspace. As if the convenience, surrounding beauty and location isn’t enough, Oakton’s Famed AT&T campus which is just feet away, is headed for a major revitalization improving value for all its neighbors. The proposed property, dubbed 3033 Chain Bridge, will focus on bringing the property into community uses with 7 acres of public parks, bike and pedestrian trails, housing, and an open promenade with fabulous Restaurants and shopping. Set to begin development this year! Details included in Documents Section. Don’t let this fabulous unit pass you by!
Property Details
Home Type
- Condominium
Est. Annual Taxes
- $3,439
Year Built
- Built in 1974
Lot Details
- North Facing Home
- Property is in very good condition
HOA Fees
- $793 Monthly HOA Fees
Parking
- 1 Subterranean Space
- Parking Lot
Home Design
- Contemporary Architecture
- Brick Exterior Construction
- Metal Roof
Interior Spaces
- 1,347 Sq Ft Home
- Property has 1 Level
- Open Floorplan
- Recessed Lighting
- Carpet
Kitchen
- Eat-In Kitchen
- Electric Oven or Range
- Built-In Microwave
- Dishwasher
- Stainless Steel Appliances
- Upgraded Countertops
- Disposal
Bedrooms and Bathrooms
- 2 Main Level Bedrooms
- En-Suite Bathroom
- 2 Full Bathrooms
- Bathtub with Shower
Laundry
- Laundry in unit
- Electric Dryer
- Washer
Schools
- Oakton High School
Utilities
- Forced Air Heating and Cooling System
- Electric Water Heater
Additional Features
- Accessible Elevator Installed
Listing and Financial Details
- Assessor Parcel Number 0474 09030511
Community Details
Overview
- Association fees include common area maintenance, custodial services maintenance, insurance, lawn maintenance, management, pool(s), reserve funds, road maintenance, sewer, snow removal, trash, water, health club
- Mid-Rise Condominium
- Treebrooke Condo Community
- Treebrooke Condominium Subdivision
- Property Manager
Amenities
- Common Area
- Clubhouse
Recreation
- Community Playground
- Fitness Center
- Community Pool
Pet Policy
- Pet Size Limit
- Dogs and Cats Allowed
Map
About Treebrooke
Home Values in the Area
Average Home Value in this Area
Property History
| Date | Event | Price | Change | Sq Ft Price |
|---|---|---|---|---|
| 03/27/2025 03/27/25 | Sold | $370,000 | +2.8% | $275 / Sq Ft |
| 03/08/2025 03/08/25 | Pending | -- | -- | -- |
| 03/08/2025 03/08/25 | For Sale | $360,000 | +12.1% | $267 / Sq Ft |
| 07/09/2020 07/09/20 | Sold | $321,000 | +3.5% | $238 / Sq Ft |
| 06/10/2020 06/10/20 | For Sale | $310,000 | -- | $230 / Sq Ft |
Tax History
| Year | Tax Paid | Tax Assessment Tax Assessment Total Assessment is a certain percentage of the fair market value that is determined by local assessors to be the total taxable value of land and additions on the property. | Land | Improvement |
|---|---|---|---|---|
| 2024 | $3,358 | $289,820 | $58,000 | $231,820 |
| 2023 | $3,238 | $286,950 | $57,000 | $229,950 |
| 2022 | $3,348 | $292,810 | $59,000 | $233,810 |
| 2021 | $3,542 | $301,870 | $60,000 | $241,870 |
| 2020 | $3,469 | $293,080 | $59,000 | $234,080 |
| 2019 | $3,539 | $299,060 | $59,000 | $240,060 |
| 2018 | $3,405 | $296,100 | $59,000 | $237,100 |
| 2017 | $3,438 | $296,100 | $59,000 | $237,100 |
| 2016 | $3,204 | $276,590 | $55,000 | $221,590 |
| 2015 | $3,087 | $276,590 | $55,000 | $221,590 |
| 2014 | $2,905 | $260,930 | $52,000 | $208,930 |
Mortgage History
| Date | Status | Loan Amount | Loan Type |
|---|---|---|---|
| Previous Owner | $288,500 | New Conventional | |
| Previous Owner | $150,000 | New Conventional | |
| Previous Owner | $112,500 | No Value Available |
Deed History
| Date | Type | Sale Price | Title Company |
|---|---|---|---|
| Warranty Deed | $370,000 | Old Republic National Title | |
| Warranty Deed | $370,000 | Old Republic National Title | |
| Warranty Deed | $321,000 | Ekko Title | |
| Warranty Deed | $330,000 | -- | |
| Deed | $301,000 | -- | |
| Deed | $125,000 | -- | |
| Deed | $112,000 | -- |
Similar Homes in the area
Source: Bright MLS
MLS Number: VAFX2224730
APN: 0474-09030601
- 10210 Baltusrol Ct
- 2973 Borge St
- 10155 Turnberry Place
- 10127 Turnberry Place
- 3178 Summit Square Dr Unit 3-B12
- 10302 Appalachian Cir Unit 209
- 10321 Granite Creek Ln
- 10302 Antietam Ave
- 2905 Gray St
- 9943 Capperton Dr
- 9925 Blake Ln
- 3113 Jessie Ct
- 9919 Blake Ln
- 10804 Willow Crescent Dr
- 10818 Willow Crescent Dr
- 9926 Barnsbury Ct
- 9952 Lochmoore Ln
- 3222 Fair Woods Pkwy
- 10166 Castlewood Ln
- 2972 Valera Ct
