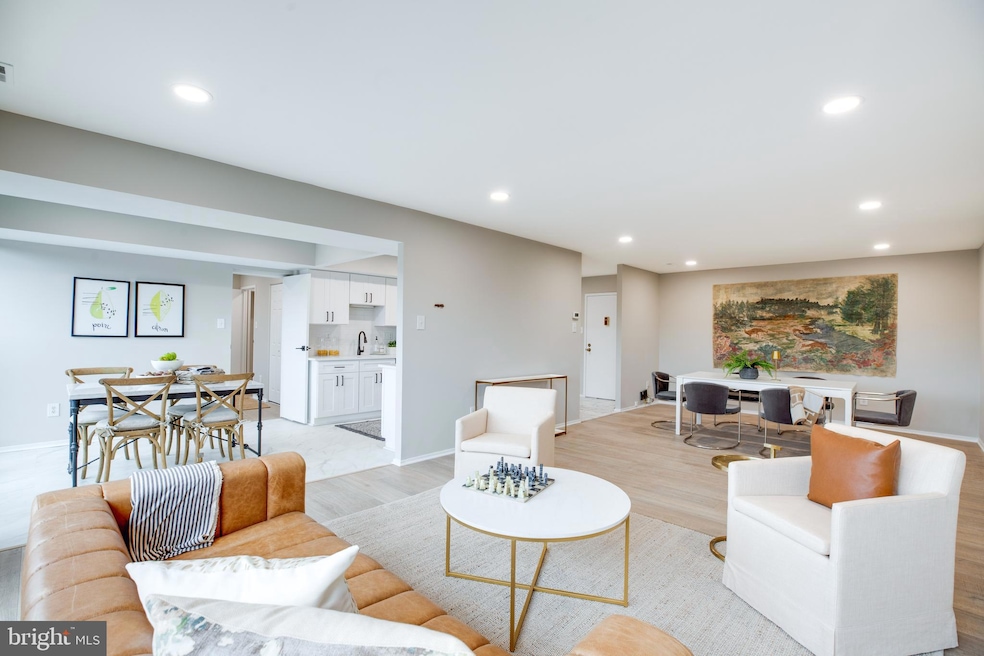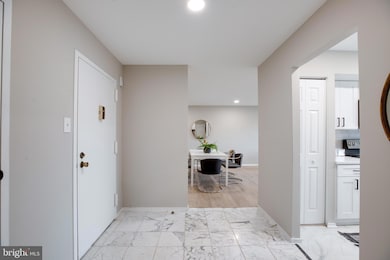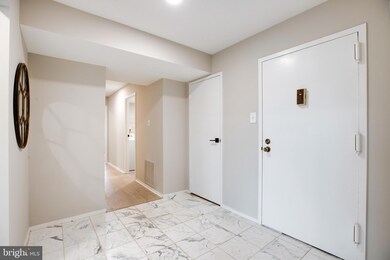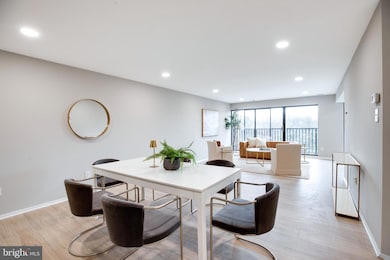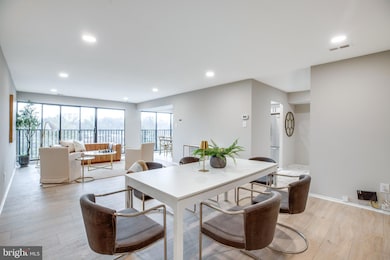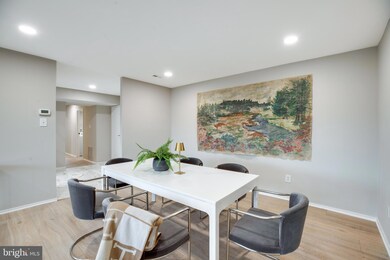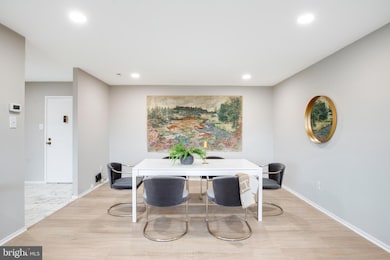
Treebrooke 2817 Jermantown Rd Unit 6TH FLOOR 603 Oakton, VA 22124
Highlights
- Contemporary Architecture
- Community Pool
- 2-minute walk to Borge Street Park
- Oakton Elementary School Rated A
- Forced Air Heating and Cooling System
About This Home
As of March 2025Buyer got cold feet!! You get another opportunity! This 6th floor 3BR/2BA corner unit is move in ready! Overlooking the greenery of Oakton, the entryway leads you straight to the updated kitchen, complete with a white subway tile backsplash, white soft-close cabinets, quartz countertops, and stainless steel appliances, recessed lights, and high quality waterproof LVP flooring. The breakfast area features floor-to-ceiling glass and a glass slider that opens to a safety bar, filling the space with natural light. The large living room next to the kitchen has enough space for your furniture and a dining table, set on high-quality waterproof LVP and brightened by plenty of natural light from the floor-to-ceiling glass and another slider leading to the back area to a safety bar.
The primary suite is spacious with a standout en-suite bathroom that includes a double-sink vanity, quartz countertop, recessed lighting, and a large walk-in closet.
This condo is perfect for those who prefer single-level living and comes with a laundry room, a storage unit, and a garage parking space accessible by elevator or directly from the garage door, along with extra unreserved parking in the large, well-lit lot. The secure lobby adds an extra layer of security. .
Take advantage of a pool, fitness room, meeting space, tennis courts, and beautifully maintained green spaces with benches and walking paths. The condo fee includes water/sewer, trash removal, maintenance of common areas and grounds, and use of amenities.
Located within the highly-rated FCPS school district, including Oakton HS, Thoreau MS, and Oakton ES. Ideal for commuters with easy access to I-66, bus services, and the Vienna Metro. Nearby are parks, playgrounds, a dog park, and plenty of shopping, dining, and grocery options.
Property Details
Home Type
- Condominium
Est. Annual Taxes
- $3,873
Year Built
- Built in 1974
HOA Fees
- $905 Monthly HOA Fees
Home Design
- Contemporary Architecture
- Brick Exterior Construction
Interior Spaces
- 1,538 Sq Ft Home
- Property has 1 Level
- Washer and Dryer Hookup
Bedrooms and Bathrooms
- 3 Main Level Bedrooms
- 2 Full Bathrooms
Utilities
- Forced Air Heating and Cooling System
- Electric Water Heater
Listing and Financial Details
- Assessor Parcel Number 0474 09030603
Community Details
Overview
- Association fees include common area maintenance, water, trash, management, recreation facility
- Mid-Rise Condominium
- Treebrooke Community
- Treebrooke Condominium Subdivision
Recreation
- Community Pool
Pet Policy
- No Pets Allowed
Map
About Treebrooke
Home Values in the Area
Average Home Value in this Area
Property History
| Date | Event | Price | Change | Sq Ft Price |
|---|---|---|---|---|
| 03/10/2025 03/10/25 | Sold | $399,000 | 0.0% | $259 / Sq Ft |
| 02/16/2025 02/16/25 | Price Changed | $399,000 | +2.6% | $259 / Sq Ft |
| 01/31/2025 01/31/25 | For Sale | $389,000 | -- | $253 / Sq Ft |
Similar Homes in the area
Source: Bright MLS
MLS Number: VAFX2214194
- 10210 Baltusrol Ct
- 2973 Borge St
- 10227 Valentino Dr Unit 7104
- 10127 Turnberry Place
- 3178 Summit Square Dr Unit 3-B12
- 10300 Appalachian Cir Unit 108
- 10302 Appalachian Cir Unit 209
- 10307 Granite Creek Ln
- 10151 Oakton Terrace Rd Unit 10151
- 10302 Antietam Ave
- 2905 Gray St
- 9979 Capperton Dr
- 9943 Capperton Dr
- 2915 Chain Bridge Rd
- 9925 Blake Ln
- 10123 Scout Dr
- 3113 Jessie Ct
- 9919 Blake Ln
- 10804 Willow Crescent Dr
- 10818 Willow Crescent Dr
