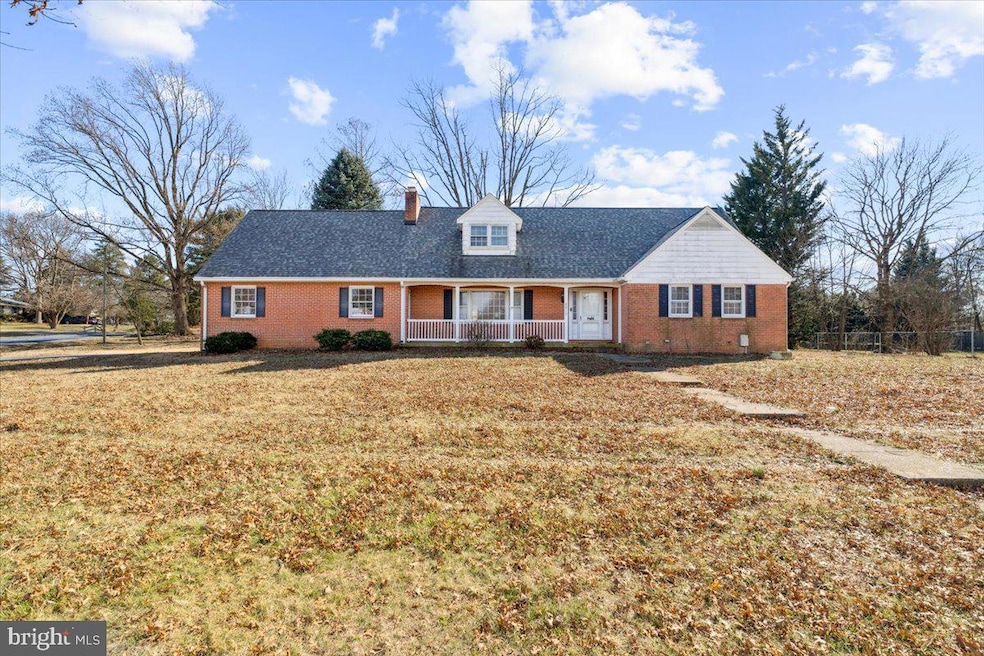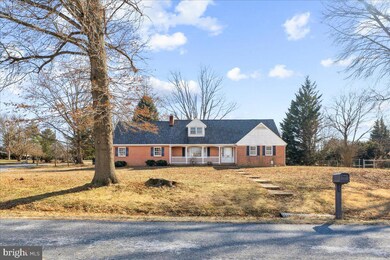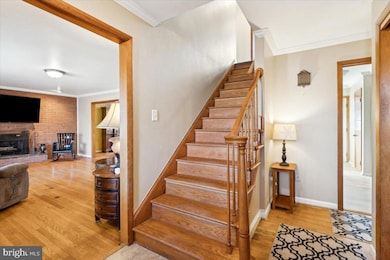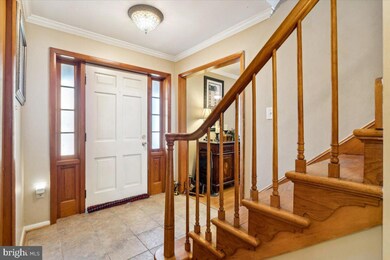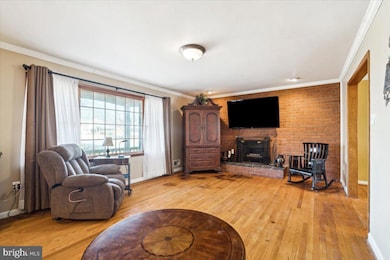
2817 Raleigh Rd Walkersville, MD 21793
Walkersville NeighborhoodHighlights
- 0.76 Acre Lot
- Traditional Architecture
- Main Floor Bedroom
- Walkersville High School Rated A-
- Wood Flooring
- 1 Fireplace
About This Home
As of March 2025OPEN HOUSE CANCELED! WELCOME HOME to 2817 Raleigh Road. Discover timeless charm blended with modern comforts in this 4-bedroom, 2.5-bathroom home, nestled in Walkersville. A perfect blend where classic meets contemporary, you’ll be greeted by custom cabinets that whisper tales of elegance in the heart of the home, stainless steel appliances, and an eat in kitchen. The newer roof ensures a worry-free living experience. Situated on a 3/4-acre CORNER LOT makes plenty of space to enjoy the outdoors!
Each bedroom is spacious, particularly the expansive primary bedroom which is situated on the main level. An added delight is the bonus room, with potential—transform it into a library, a game room, or a creative studio, the possibilities are endless! There is plenty of room to make this home your dream home
Just a stroll away from community features: Refresh Fountain Rock Nature Center, Safeway, local restaurants and a short drive to enjoy all that Frederick County has to offer
Home Details
Home Type
- Single Family
Est. Annual Taxes
- $4,359
Year Built
- Built in 1964
Lot Details
- 0.76 Acre Lot
- Property is in good condition
- Property is zoned R3
Parking
- 2 Car Direct Access Garage
- 4 Driveway Spaces
- Side Facing Garage
Home Design
- Traditional Architecture
- Brick Exterior Construction
- Brick Foundation
- Block Foundation
- Poured Concrete
- Architectural Shingle Roof
- Concrete Perimeter Foundation
Interior Spaces
- Property has 1.5 Levels
- Ceiling Fan
- 1 Fireplace
- Living Room
- Formal Dining Room
- Bonus Room
- Basement
- Connecting Stairway
- Laundry Room
Kitchen
- Eat-In Kitchen
- Stainless Steel Appliances
Flooring
- Wood
- Wall to Wall Carpet
- Luxury Vinyl Plank Tile
Bedrooms and Bathrooms
- Bathtub with Shower
Accessible Home Design
- More Than Two Accessible Exits
Utilities
- Air Source Heat Pump
- Heating System Uses Oil
- Electric Water Heater
- Cable TV Available
Community Details
- No Home Owners Association
- Spring View Estates Subdivision
Listing and Financial Details
- Assessor Parcel Number 1126486599
Map
Home Values in the Area
Average Home Value in this Area
Property History
| Date | Event | Price | Change | Sq Ft Price |
|---|---|---|---|---|
| 03/28/2025 03/28/25 | Sold | $539,000 | 0.0% | $262 / Sq Ft |
| 03/01/2025 03/01/25 | Pending | -- | -- | -- |
| 02/25/2025 02/25/25 | For Sale | $539,000 | -- | $262 / Sq Ft |
Tax History
| Year | Tax Paid | Tax Assessment Tax Assessment Total Assessment is a certain percentage of the fair market value that is determined by local assessors to be the total taxable value of land and additions on the property. | Land | Improvement |
|---|---|---|---|---|
| 2024 | $4,321 | $374,900 | $0 | $0 |
| 2023 | $3,942 | $344,800 | $0 | $0 |
| 2022 | $3,743 | $314,700 | $100,800 | $213,900 |
| 2021 | $3,635 | $310,067 | $0 | $0 |
| 2020 | $3,635 | $305,433 | $0 | $0 |
| 2019 | $3,581 | $300,800 | $90,500 | $210,300 |
| 2018 | $3,591 | $298,900 | $0 | $0 |
| 2017 | $3,537 | $300,800 | $0 | $0 |
| 2016 | $3,368 | $295,100 | $0 | $0 |
| 2015 | $3,368 | $294,533 | $0 | $0 |
| 2014 | $3,368 | $293,967 | $0 | $0 |
Mortgage History
| Date | Status | Loan Amount | Loan Type |
|---|---|---|---|
| Open | $512,050 | New Conventional | |
| Previous Owner | $198,542 | New Conventional | |
| Previous Owner | $225,000 | Purchase Money Mortgage | |
| Previous Owner | $225,000 | Purchase Money Mortgage | |
| Closed | -- | No Value Available |
Deed History
| Date | Type | Sale Price | Title Company |
|---|---|---|---|
| Deed | $539,000 | None Listed On Document | |
| Deed | $447,900 | -- | |
| Deed | $447,900 | -- | |
| Deed | $280,000 | -- |
Similar Homes in Walkersville, MD
Source: Bright MLS
MLS Number: MDFR2059984
APN: 26-486599
- 8527 Inspiration Ave
- 8528 Inspiration Ave
- 8898 Triumphant Ct
- 8804 Utopia Place
- 8403 Curiosity Ct
- 4 Maple Ave
- 8362 Inspiration Ave
- 8387 Revelation Ave
- 8794 Inspiration Ct
- 8327 Revelation Ave
- 50 Maple Ave
- 36 Fulton Ave
- 114 Abbot Ct
- 400 Chapel Ct Unit 104
- 202 Glade Blvd
- 202 Challedon Dr
- 121 Capricorn Rd
- 127 Capricorn Rd
- 114 Greenwich Dr
- 120 Sandalwood Ct
