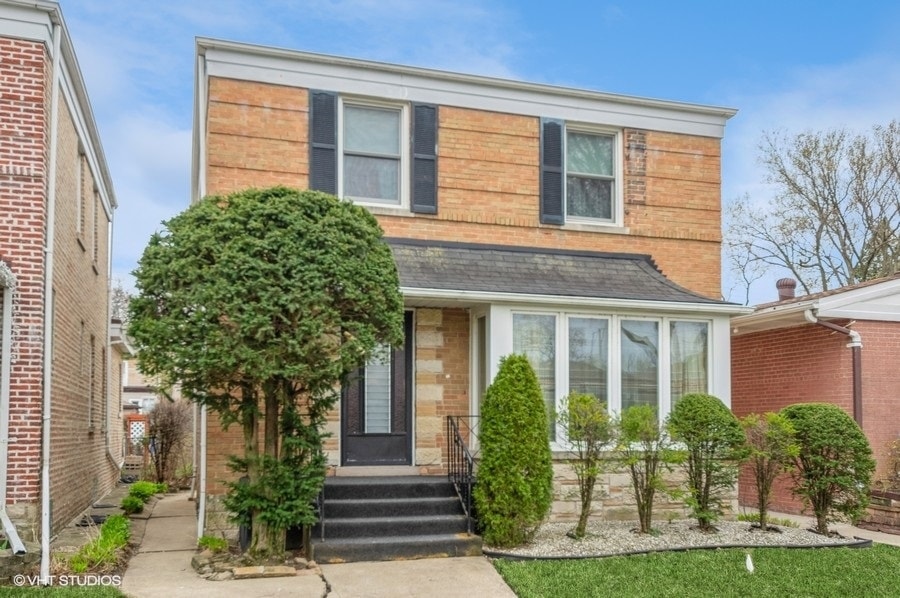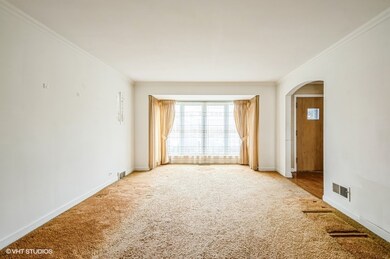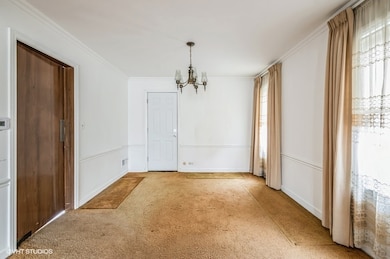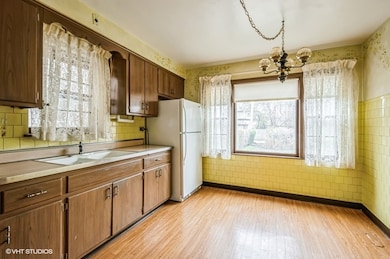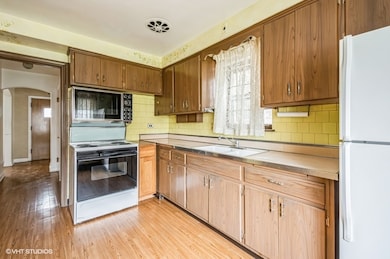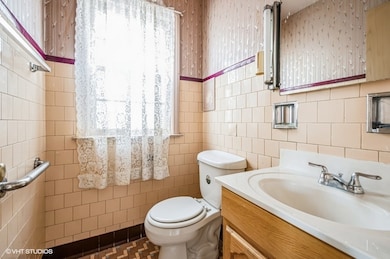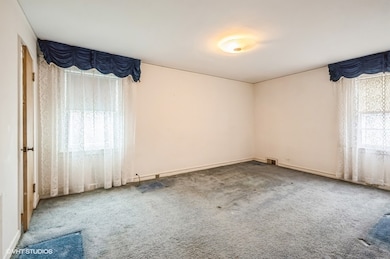
2817 W Jerome St Chicago, IL 60645
West Ridge NeighborhoodEstimated payment $2,533/month
Total Views
3,578
3
Beds
1.5
Baths
1,475
Sq Ft
$254
Price per Sq Ft
Highlights
- Georgian Architecture
- Living Room
- Forced Air Heating and Cooling System
- Formal Dining Room
- Laundry Room
- Family Room
About This Home
West Rogers Park! 3br / 1.5ba brick Georgian. Entry foyer with closet. Large living room. Formal dining room. Kitchen overlooks the spacious backyard. Half bath 1st floor. 2nd floor 3 bedrooms and full bath. The kitchen and baths are older. Full unfinished basement. Brand New Washtub. Near shopping and transportation. Being Sold in "AS IS" Condition.
Home Details
Home Type
- Single Family
Est. Annual Taxes
- $5,282
Year Built
- Built in 1951
Lot Details
- Lot Dimensions are 30x125
Home Design
- Georgian Architecture
- Brick Exterior Construction
Interior Spaces
- 1,475 Sq Ft Home
- 2-Story Property
- Window Screens
- Family Room
- Living Room
- Formal Dining Room
- Basement Fills Entire Space Under The House
- Range
Flooring
- Carpet
- Laminate
Bedrooms and Bathrooms
- 3 Bedrooms
- 3 Potential Bedrooms
Laundry
- Laundry Room
- Dryer
- Washer
Schools
- Rogers Elementary School
- Mather High School
Utilities
- Forced Air Heating and Cooling System
- Heating System Uses Natural Gas
- Lake Michigan Water
Community Details
- Common Area
Listing and Financial Details
- Homeowner Tax Exemptions
- Senior Freeze Tax Exemptions
Map
Create a Home Valuation Report for This Property
The Home Valuation Report is an in-depth analysis detailing your home's value as well as a comparison with similar homes in the area
Home Values in the Area
Average Home Value in this Area
Tax History
| Year | Tax Paid | Tax Assessment Tax Assessment Total Assessment is a certain percentage of the fair market value that is determined by local assessors to be the total taxable value of land and additions on the property. | Land | Improvement |
|---|---|---|---|---|
| 2024 | $5,110 | $40,000 | $9,300 | $30,700 |
| 2023 | $5,110 | $31,000 | $7,440 | $23,560 |
| 2022 | $5,110 | $31,000 | $7,440 | $23,560 |
| 2021 | $5,028 | $31,000 | $7,440 | $23,560 |
| 2020 | $4,760 | $26,951 | $5,394 | $21,557 |
| 2019 | $4,770 | $29,913 | $5,394 | $24,519 |
| 2018 | $4,687 | $29,913 | $5,394 | $24,519 |
| 2017 | $1,044 | $30,495 | $4,836 | $25,659 |
| 2016 | $1,455 | $30,495 | $4,836 | $25,659 |
| 2015 | $1,399 | $30,495 | $4,836 | $25,659 |
| 2014 | $1,387 | $24,844 | $4,464 | $20,380 |
| 2013 | $1,391 | $24,844 | $4,464 | $20,380 |
Source: Public Records
Property History
| Date | Event | Price | Change | Sq Ft Price |
|---|---|---|---|---|
| 04/22/2025 04/22/25 | Pending | -- | -- | -- |
| 04/21/2025 04/21/25 | For Sale | $375,000 | -- | $254 / Sq Ft |
Source: Midwest Real Estate Data (MRED)
Deed History
| Date | Type | Sale Price | Title Company |
|---|---|---|---|
| Deed | -- | None Available | |
| Quit Claim Deed | -- | -- |
Source: Public Records
Mortgage History
| Date | Status | Loan Amount | Loan Type |
|---|---|---|---|
| Previous Owner | $50,000 | Credit Line Revolving |
Source: Public Records
Similar Homes in the area
Source: Midwest Real Estate Data (MRED)
MLS Number: 12339256
APN: 10-25-307-013-0000
Nearby Homes
- 7341 N California Ave
- 2716 W Sherwin Ave
- 230 Dodge Ave Unit D
- 2901 W Sherwin Ave
- 7542 N Rockwell St
- 2534 W Jerome St Unit C
- 7240 N California Ave
- 2531 W Howard St Unit B
- 2947 W Jarlath St
- 2625 W Jarlath St
- 7136 N Washtenaw Ave
- 2656 W Fitch Ave Unit GW
- 7245 N Campbell Ave Unit A
- 7249 N Campbell Ave Unit B
- 2623 W Fitch Ave Unit 26232
- 2630 W Estes Ave
- 7050 N Washtenaw Ave Unit 2
- 7551 N Claremont Ave
- 7546 N Oakley Ave
- 7141 N Kedzie Ave Unit 1107
