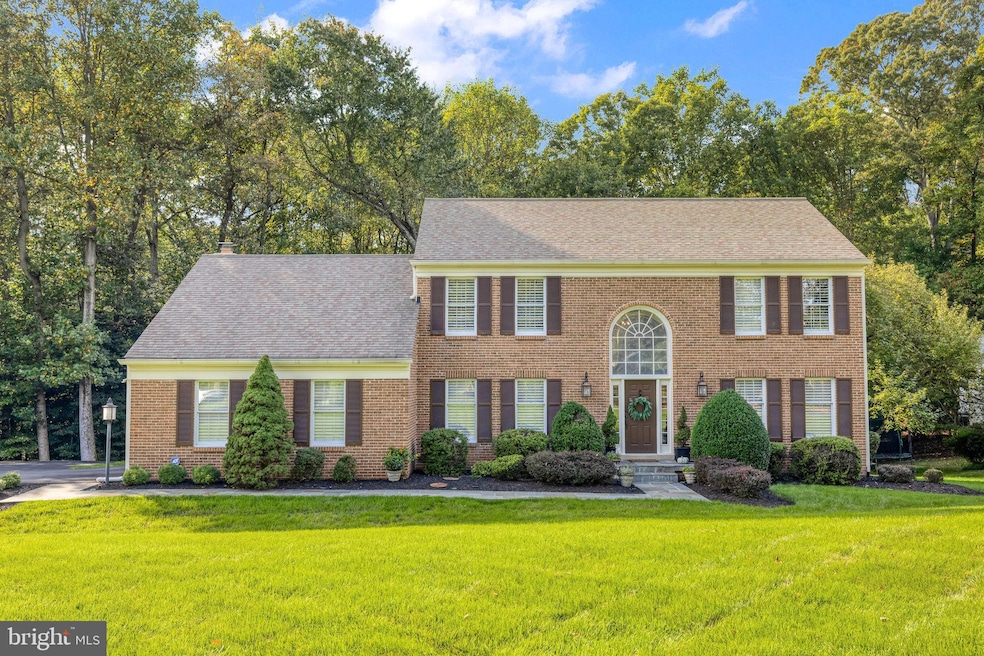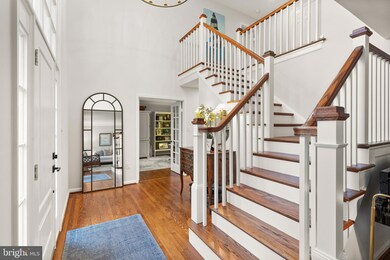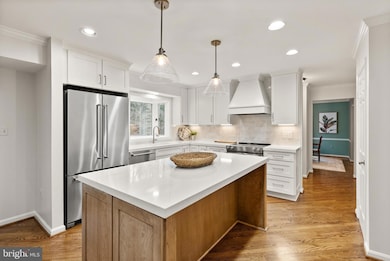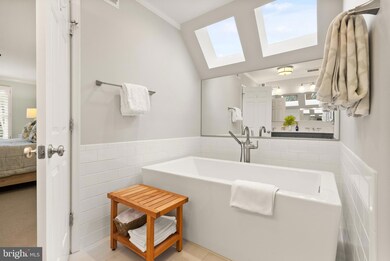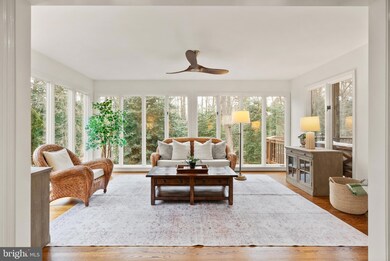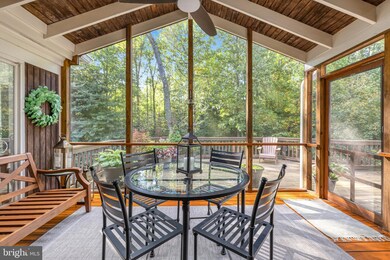
2818 Berryland Dr Oakton, VA 22124
Foxvale NeighborhoodHighlights
- Gourmet Kitchen
- Open Floorplan
- Deck
- Flint Hill Elementary School Rated A
- Colonial Architecture
- Backs to Trees or Woods
About This Home
As of March 2025Located in the heart of the sought-after Berryland Farms neighborhood on a quiet street that ends in a cul-de-sac and renovated with care, this immaculate home with over $250,000 in upgrades is an exceptional offering and truly move-in ready.
A lovely manicured yard, lush green grass and a deluxe new front door welcome you to this brick-front colonial with four bedrooms, 3 full and 1 half baths. An open floor plan featuring rich hardwood floors accommodates both group entertaining and comfortable family living. This meticulously maintained home has been updated throughout including a brand new kitchen (2025), renovated bathrooms, HVAC (2018) and architectural roof (2011).
The main level features a two story foyer that welcomes guests and brings in an abundance of natural light. The renovated chef’s kitchen clad with finishes including Kitchen Aid stainless steel appliances, custom cabinetry, quartz mitered countertops, tile backsplash, under the counter lighting, a deluxe kitchen hood, an island with pendant lights and a dine-in area with a door to the screened in porch is the heart of this home. The adjacent family room features a fireplace and opens to a light filled sun room. A home office (or main level bedroom), living room and dining room complete this living space.
A newly remodeled hall bathroom (2024) and bedroom level laundry area are highlights of the upper level. The primary suite features a walk-in closet and a renovated spa-like bathroom with double vanities, Quartzite countertops, a shower and a soaking tub with skylight. This level also includes two additional good sized bedrooms with closet organizers.
The walkup lower level features a rec room, full bathroom, flex space with a walk-in cedar closet, and an L shaped lower level family room. One of the best features of this level is the abundance of storage space with shelving.
Seamlessly blend indoor/outdoor living and entertain in style on this private deck surrounded by trees.
The neighborhood is ideally positioned near community parkland with easy access to the Cross County Trail and provides a peaceful atmosphere, as well as premium living convenience. Only minutes to I-66, the Vienna & Reston Metro Stations, downtown Vienna, and Tysons. Located in the Madison High School Pyramid. Don’t wait…this gem will not last long.
Home Details
Home Type
- Single Family
Est. Annual Taxes
- $12,458
Year Built
- Built in 1984
Lot Details
- 0.7 Acre Lot
- Backs to Trees or Woods
- Property is in excellent condition
- Property is zoned 111
HOA Fees
- $38 Monthly HOA Fees
Parking
- 2 Car Attached Garage
- Side Facing Garage
Home Design
- Colonial Architecture
- Architectural Shingle Roof
- Aluminum Siding
- Concrete Perimeter Foundation
Interior Spaces
- Property has 3 Levels
- Open Floorplan
- Central Vacuum
- Built-In Features
- Crown Molding
- Ceiling Fan
- Skylights
- Recessed Lighting
- Wood Burning Fireplace
- Fireplace Mantel
- Brick Fireplace
- Window Treatments
- Family Room Off Kitchen
- Formal Dining Room
- Basement with some natural light
- Laundry on upper level
Kitchen
- Gourmet Kitchen
- Breakfast Area or Nook
- Kitchen Island
Flooring
- Wood
- Carpet
- Ceramic Tile
Bedrooms and Bathrooms
- En-Suite Bathroom
- Cedar Closet
- Walk-In Closet
Outdoor Features
- Deck
- Enclosed patio or porch
Utilities
- Central Heating
- Air Source Heat Pump
- Electric Water Heater
- Septic Less Than The Number Of Bedrooms
Community Details
- Berryland Farm Subdivision
Listing and Financial Details
- Tax Lot 20
- Assessor Parcel Number 0373 12 0020
Map
Home Values in the Area
Average Home Value in this Area
Property History
| Date | Event | Price | Change | Sq Ft Price |
|---|---|---|---|---|
| 03/03/2025 03/03/25 | Sold | $1,500,000 | +5.0% | $362 / Sq Ft |
| 02/18/2025 02/18/25 | Pending | -- | -- | -- |
| 02/18/2025 02/18/25 | For Sale | $1,429,000 | -- | $345 / Sq Ft |
Tax History
| Year | Tax Paid | Tax Assessment Tax Assessment Total Assessment is a certain percentage of the fair market value that is determined by local assessors to be the total taxable value of land and additions on the property. | Land | Improvement |
|---|---|---|---|---|
| 2024 | $12,458 | $1,075,320 | $460,000 | $615,320 |
| 2023 | $11,129 | $986,160 | $430,000 | $556,160 |
| 2022 | $11,008 | $962,680 | $430,000 | $532,680 |
| 2021 | $10,097 | $860,460 | $375,000 | $485,460 |
| 2020 | $9,247 | $781,290 | $360,000 | $421,290 |
| 2019 | $9,454 | $798,840 | $360,000 | $438,840 |
| 2018 | $8,957 | $778,840 | $340,000 | $438,840 |
| 2017 | $9,097 | $783,570 | $340,000 | $443,570 |
| 2016 | $9,292 | $802,050 | $340,000 | $462,050 |
| 2015 | $8,951 | $802,050 | $340,000 | $462,050 |
| 2014 | $8,931 | $802,050 | $340,000 | $462,050 |
Mortgage History
| Date | Status | Loan Amount | Loan Type |
|---|---|---|---|
| Previous Owner | $316,000 | New Conventional |
Deed History
| Date | Type | Sale Price | Title Company |
|---|---|---|---|
| Deed | $1,500,000 | Kvs Title | |
| Deed | $1,500,000 | Kvs Title | |
| Deed | $395,000 | -- |
Similar Homes in the area
Source: Bright MLS
MLS Number: VAFX2219768
APN: 0373-12-0020
- 11100 Kings Cavalier Ct
- 11221 Country Place
- 11003 Kilkeel Ct
- 2724 Valestra Cir
- 11336 Vale Rd
- 11332 Vale Rd
- 2700 Berryland Dr
- 11225 Stamper Ct
- 10854 Meadowland Dr
- 10697 Oakton Ridge Ct
- 10832 Miller Rd
- 2912 Oakton Ridge Cir
- 11314 Timberline Dr
- 11405 Green Moor Ln
- 3118 Miller Heights Rd
- 3124 Miller Heights Rd
- 10657 Oakton Ridge Ct
- 10800 Tradewind Dr
- 10595 Hannah Farm Rd
- 11000 Oakton Woods Way
