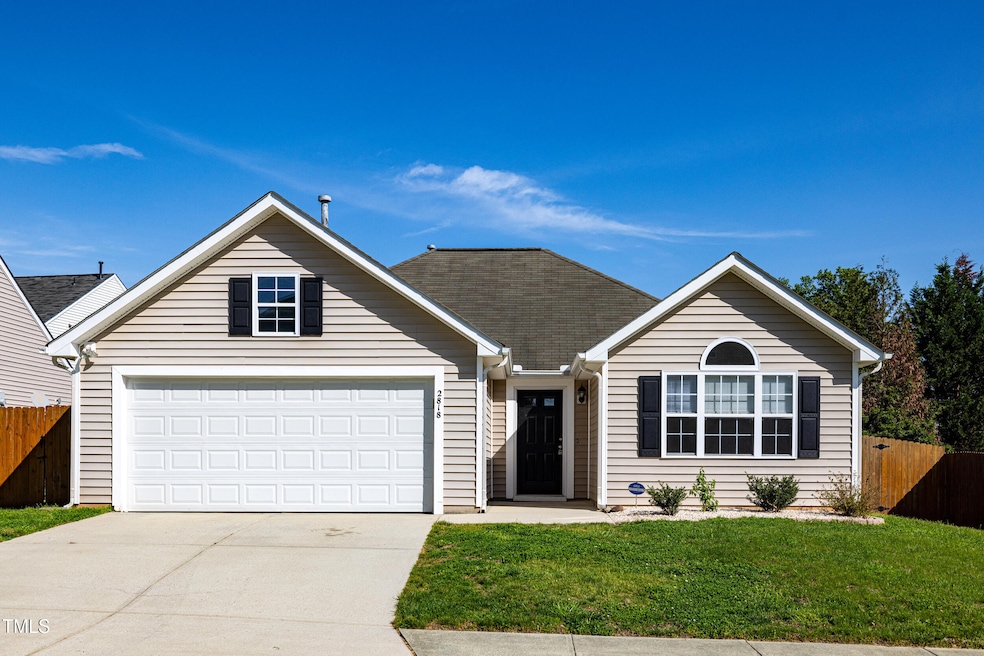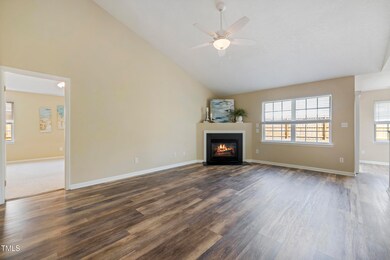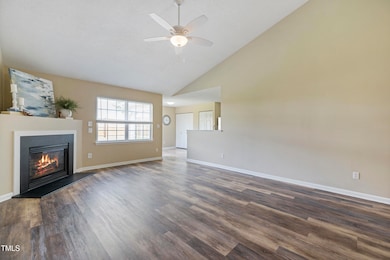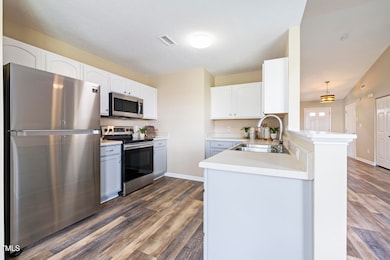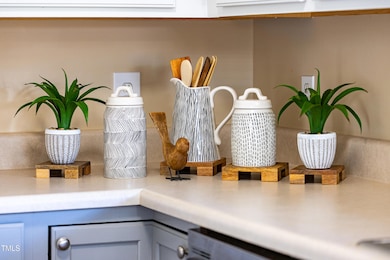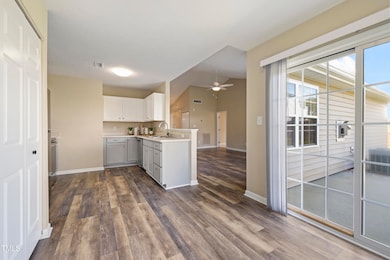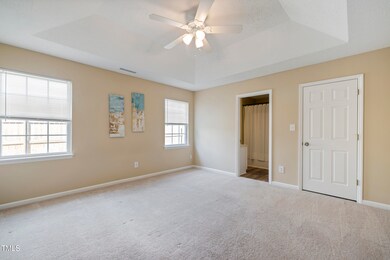
2818 Bombay Dr Durham, NC 27703
Estimated payment $2,212/month
Highlights
- Open Floorplan
- High Ceiling
- 2 Car Attached Garage
- Ranch Style House
- Front Porch
- Tray Ceiling
About This Home
Step inside this beautifully designed one-story, 3 bedroom home and experience a space that makes everyday life easier and more enjoyable. The open layout creates a warm, inviting atmosphere, perfect for effortless gatherings with family and friends. Natural light pours in through large windows, highlighting the high ceilings in the living room for an airy, spacious feel. The large primary bedroom and walk-in closet provide plenty of room to relax and recharge. And with a two car garage you'll never run out of storage. Outside, your private, fenced-in backyard is a personal retreat. Whether you're unwinding on the shaded back patio, playing in the yard, or hosting a weekend cookout, this space is made for making memories. Nestled in a quiet, friendly neighborhood, it's the perfect place to unwind after a long day, take a peaceful stroll, or walk to the neighborhood playground just minutes away. The location couldn't be more ideal—within five minutes of multiple grocery stores and restaurants, less than 10 minutes from Brier Creek, Research Triangle Park, and RDU Airport, and just a quick drive to Downtown Durham (15 min) or Raleigh (25 min). Whether you're commuting, dining out, or running errands, you'll love how much time you save living here. With newer appliances, washer/dryer, and flooring this home is move-in ready—saving you money and hassle from the start. Don't miss your chance to make this home yours—it's ready to welcome you!
Home Details
Home Type
- Single Family
Est. Annual Taxes
- $2,767
Year Built
- Built in 2002
Lot Details
- 6,534 Sq Ft Lot
- Wood Fence
- Back Yard Fenced
- Landscaped
HOA Fees
- $27 Monthly HOA Fees
Parking
- 2 Car Attached Garage
- Private Driveway
- 4 Open Parking Spaces
Home Design
- Ranch Style House
- Slab Foundation
- Shingle Roof
- Vinyl Siding
Interior Spaces
- 1,340 Sq Ft Home
- Open Floorplan
- Tray Ceiling
- High Ceiling
- Ceiling Fan
- Entrance Foyer
- Family Room with Fireplace
- Dining Room
- Laundry on main level
Kitchen
- Electric Range
- Microwave
- Dishwasher
Flooring
- Carpet
- Luxury Vinyl Tile
Bedrooms and Bathrooms
- 3 Bedrooms
- Walk-In Closet
- 2 Full Bathrooms
- Double Vanity
- Soaking Tub
- Bathtub with Shower
Outdoor Features
- Patio
- Front Porch
Schools
- Bethesda Elementary School
- Lowes Grove Middle School
- Hillside High School
Utilities
- Forced Air Heating and Cooling System
Listing and Financial Details
- Assessor Parcel Number 0759-41-3516
Community Details
Overview
- Sentry Management Association
- Pagehurst Subdivision
Recreation
- Community Playground
Map
Home Values in the Area
Average Home Value in this Area
Tax History
| Year | Tax Paid | Tax Assessment Tax Assessment Total Assessment is a certain percentage of the fair market value that is determined by local assessors to be the total taxable value of land and additions on the property. | Land | Improvement |
|---|---|---|---|---|
| 2024 | $2,767 | $198,346 | $43,087 | $155,259 |
| 2023 | $2,598 | $198,346 | $43,087 | $155,259 |
| 2022 | $2,539 | $198,346 | $43,087 | $155,259 |
| 2021 | $2,527 | $198,346 | $43,087 | $155,259 |
| 2020 | $2,349 | $188,841 | $43,087 | $145,754 |
| 2019 | $2,349 | $188,841 | $43,087 | $145,754 |
| 2018 | $2,119 | $156,193 | $28,725 | $127,468 |
| 2017 | $2,103 | $156,193 | $28,725 | $127,468 |
| 2016 | $2,032 | $156,193 | $28,725 | $127,468 |
| 2015 | $1,971 | $142,355 | $36,033 | $106,322 |
| 2014 | $1,971 | $142,355 | $36,033 | $106,322 |
Property History
| Date | Event | Price | Change | Sq Ft Price |
|---|---|---|---|---|
| 04/05/2025 04/05/25 | Pending | -- | -- | -- |
| 04/03/2025 04/03/25 | For Sale | $350,000 | -- | $261 / Sq Ft |
Deed History
| Date | Type | Sale Price | Title Company |
|---|---|---|---|
| Warranty Deed | $225,000 | None Available | |
| Warranty Deed | $132,000 | None Available | |
| Warranty Deed | $152,500 | -- | |
| Warranty Deed | $148,000 | -- |
Mortgage History
| Date | Status | Loan Amount | Loan Type |
|---|---|---|---|
| Open | $200,000 | Credit Line Revolving | |
| Closed | $180,000 | New Conventional | |
| Previous Owner | $100,000 | Credit Line Revolving | |
| Previous Owner | $50,000 | Credit Line Revolving | |
| Previous Owner | $147,665 | No Value Available |
Similar Homes in Durham, NC
Source: Doorify MLS
MLS Number: 10086530
APN: 157571
- 320 Westgrove Ct
- 2705 Evanston Ave
- 2709 Hidden Hollow Dr
- 107 Vickery Hill Ct
- 241 Westgrove Ct
- 140 Torrey Heights Ln
- 7 Indian Head Ct
- 2649 Oleander Dr
- 1217 Neighborly Way
- 445 Brier Summit Place
- 443 Cross Country Way
- 113 Pelsett St
- 518 Judge Ct
- 306 Brier Summit Place
- 9510 Dellbrook Ct
- 114 Journey Place
- 2214 Tw Alexander Dr
- 2224 Cedar Grove Dr
- 1020 Sycaten St
- 408 Judge Ct
