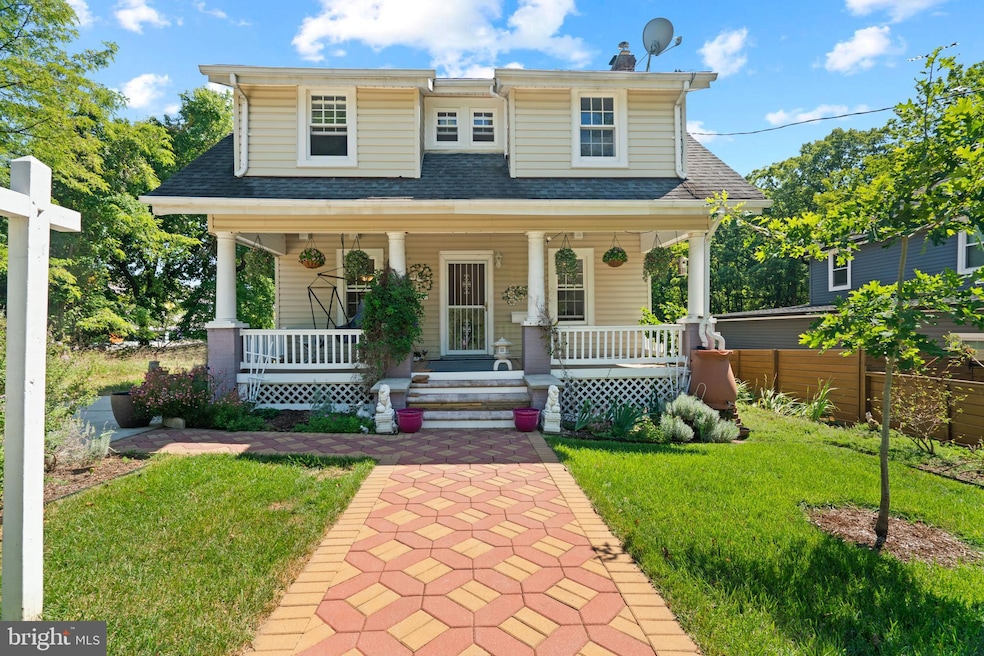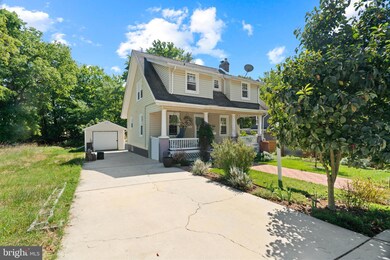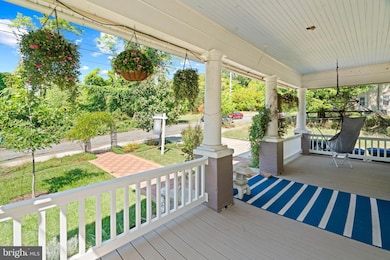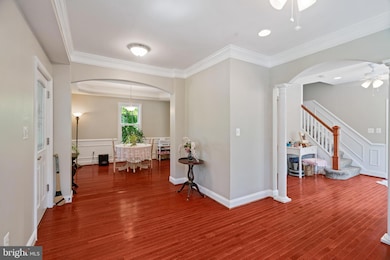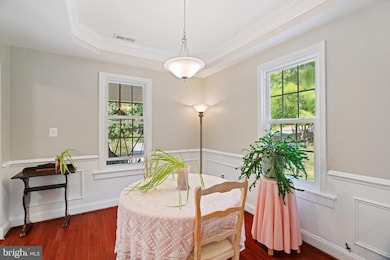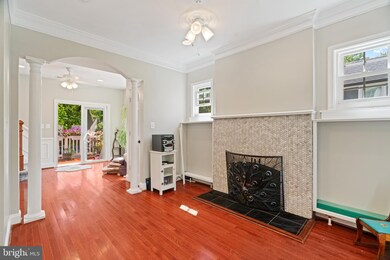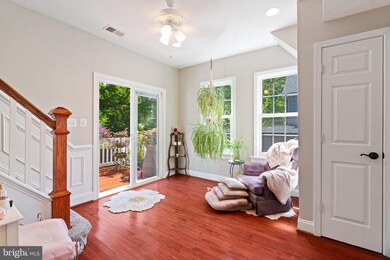
2818 Bruce Place SE Washington, DC 20020
Woodland NeighborhoodHighlights
- View of Trees or Woods
- Cape Cod Architecture
- Property is near a park
- Open Floorplan
- Deck
- Backs to Trees or Woods
About This Home
As of October 2024This is truly a rare find in DC! It’s hard to believe you can find a fully renovated 3-bedroom, 2.5-bath Cape Cod that seamlessly blends vintage charm with the modern upgrades you’ve been searching for. Nestled at the end of a quiet street and surrounded by parkland, this beautifully landscaped home offers everything you’ve hoped for and more. As you pull up to the covered front porch, you’ll immediately sense that this is a very special home. The main floor boasts a welcoming living room, separate dining room, a cozy breakfast room that opens to a deck, a fireplace, a half bath, and a beautifully updated kitchen. Gleaming hardwood floors flood this sun-filled home with warmth and elegance. The upper level features three spacious bedrooms and two tastefully renovated baths. To top it off, the 1-car detached garage is a wonderful and unexpected addition, providing extra convenience. Freshly painted and new carpet complete this fabulous home!
Home Details
Home Type
- Single Family
Est. Annual Taxes
- $1,030
Year Built
- Built in 1935
Lot Details
- 4,715 Sq Ft Lot
- Landscaped
- Backs to Trees or Woods
- Back, Front, and Side Yard
- Property is in excellent condition
- Property is zoned R2
Parking
- 1 Car Detached Garage
- Front Facing Garage
Property Views
- Woods
- Park or Greenbelt
Home Design
- Cape Cod Architecture
- Vinyl Siding
Interior Spaces
- Property has 3 Levels
- Open Floorplan
- Chair Railings
- Crown Molding
- Wainscoting
- Fireplace Mantel
- Dining Area
- Unfinished Basement
- Basement Fills Entire Space Under The House
Kitchen
- Gas Oven or Range
- Microwave
- Ice Maker
- Dishwasher
- Upgraded Countertops
- Disposal
Flooring
- Wood
- Carpet
Bedrooms and Bathrooms
- 3 Bedrooms
- En-Suite Bathroom
Outdoor Features
- Deck
- Patio
- Outdoor Storage
- Porch
Location
- Property is near a park
Schools
- Stanton Elementary School
- Kramer Middle School
- Anacostia High School
Utilities
- Forced Air Heating and Cooling System
- Natural Gas Water Heater
Community Details
- No Home Owners Association
- Randle Heights Subdivision
Listing and Financial Details
- Tax Lot 811
- Assessor Parcel Number 5742//0811
Map
Home Values in the Area
Average Home Value in this Area
Property History
| Date | Event | Price | Change | Sq Ft Price |
|---|---|---|---|---|
| 10/25/2024 10/25/24 | Sold | $413,000 | +3.3% | $350 / Sq Ft |
| 09/14/2024 09/14/24 | For Sale | $400,000 | -- | $339 / Sq Ft |
Tax History
| Year | Tax Paid | Tax Assessment Tax Assessment Total Assessment is a certain percentage of the fair market value that is determined by local assessors to be the total taxable value of land and additions on the property. | Land | Improvement |
|---|---|---|---|---|
| 2024 | $1,038 | $391,410 | $167,150 | $224,260 |
| 2023 | $1,030 | $369,800 | $161,820 | $207,980 |
| 2022 | $1,032 | $343,370 | $155,170 | $188,200 |
| 2021 | $992 | $336,780 | $152,860 | $183,920 |
| 2020 | $948 | $310,930 | $142,910 | $168,020 |
| 2019 | $906 | $302,320 | $139,280 | $163,040 |
| 2018 | $869 | $277,900 | $0 | $0 |
| 2017 | $1,733 | $276,390 | $0 | $0 |
| 2016 | $1,632 | $265,770 | $0 | $0 |
| 2015 | $1,486 | $246,990 | $0 | $0 |
| 2014 | $1,361 | $230,320 | $0 | $0 |
Mortgage History
| Date | Status | Loan Amount | Loan Type |
|---|---|---|---|
| Open | $426,629 | VA | |
| Previous Owner | $166,000 | New Conventional | |
| Previous Owner | $208,000 | Adjustable Rate Mortgage/ARM | |
| Previous Owner | $196,120 | FHA | |
| Previous Owner | $110,000 | New Conventional | |
| Previous Owner | $218,150 | Adjustable Rate Mortgage/ARM | |
| Previous Owner | $196,300 | New Conventional | |
| Previous Owner | $143,550 | New Conventional |
Deed History
| Date | Type | Sale Price | Title Company |
|---|---|---|---|
| Deed | $413,000 | None Listed On Document | |
| Warranty Deed | $201,900 | -- | |
| Warranty Deed | $277,650 | -- | |
| Trustee Deed | $225,200 | -- | |
| Deed | $19,358 | -- | |
| Deed | $148,000 | -- | |
| Deed | $65,000 | -- | |
| Deed | $42,000 | -- |
Similar Homes in Washington, DC
Source: Bright MLS
MLS Number: DCDC2153672
APN: 5742-0811
- 2802 Bruce Place SE
- 2921 Langston Place SE
- 3022 23rd St SE
- 1707 Gainesville St SE Unit 202
- 2030 Jasper St SE
- 1907 Frederick Douglass Ct SE
- 1507 Erie St SE
- 1601 Gainesville St SE Unit 201
- 2472 Alabama Ave SE Unit A-304
- 2493 Alabama Ave SE
- 3105 22nd St SE
- 2812 Hartford St SE
- 2820 Hartford St SE
- 2026 Savannah Place SE
- 2014 Savannah Place SE
- 0 24th Place SE Unit DCDC2186822
- 2800 Buena Vista Terrace SE
- 2817 Buena Vista Terrace SE
- 2814 Buena Vista Terrace SE
- 2330 25th St SE
