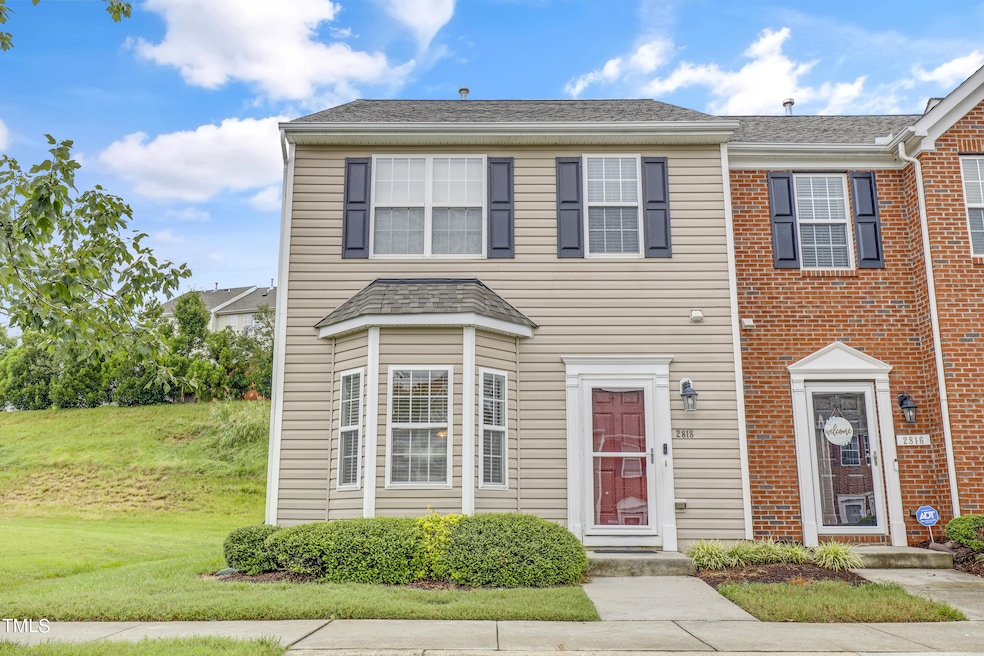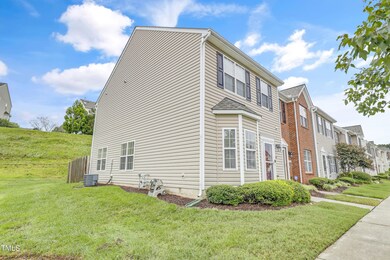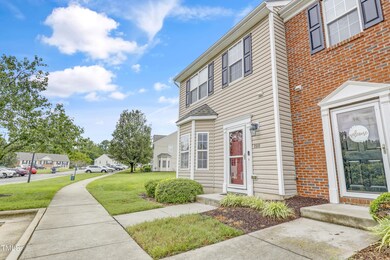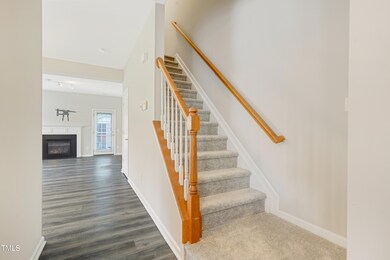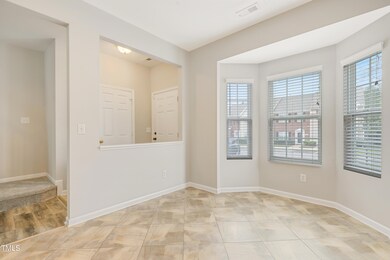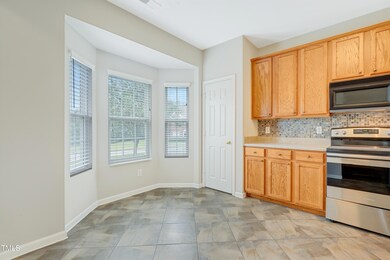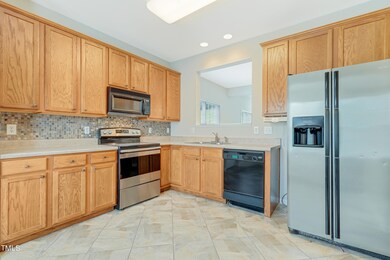
2818 Gross Ave Wake Forest, NC 27587
Highlights
- Transitional Architecture
- End Unit
- Eat-In Kitchen
- Sanford Creek Elementary School Rated A-
- Community Pool
- Walk-In Closet
About This Home
As of March 2025Wonderful End Unit Townhome in popular Caddell Woods community! The house features luxury vinyl plank on the main floor and a spacious open space in the Living room. The kitchen has plenty of cabinet space, a breakfast nook and a pantry. Powder room. On the second floor you will find 3 bedrooms, 2 full bathrooms and laundry. The primary suite has solid flooring, vaulted ceiling, and a large walk in closet. Two generous size secondary bedrooms including one with solid flooring as well. Hallway bath. The outdoor space does not disappoint with a fenced in concrete patio providing lots of privacy! Pool community with a great location close to highway 1 with easy access to 540 and all amenities nearby. Investor friendly community, no rental cap!
Last Agent to Sell the Property
Laurene Sieli
Redfin Corporation License #293259

Last Buyer's Agent
Rafael Rodriguez
Redfin Corporation License #270111

Townhouse Details
Home Type
- Townhome
Est. Annual Taxes
- $2,474
Year Built
- Built in 2005
Lot Details
- 1,307 Sq Ft Lot
- End Unit
HOA Fees
- $135 Monthly HOA Fees
Home Design
- Transitional Architecture
- Slab Foundation
- Shingle Roof
- Vinyl Siding
Interior Spaces
- 1,485 Sq Ft Home
- 2-Story Property
- Great Room with Fireplace
- Laundry on upper level
Kitchen
- Eat-In Kitchen
- Electric Range
- Microwave
- Plumbed For Ice Maker
- Dishwasher
Flooring
- Carpet
- Tile
- Luxury Vinyl Tile
Bedrooms and Bathrooms
- 3 Bedrooms
- Walk-In Closet
Parking
- 2 Parking Spaces
- 2 Open Parking Spaces
Schools
- Sanford Creek Elementary School
- Wake Forest Middle School
- Wake Forest High School
Additional Features
- Patio
- Forced Air Heating and Cooling System
Listing and Financial Details
- Assessor Parcel Number 1738.02-88-3655.000
Community Details
Overview
- Elite Association, Phone Number (919) 233-7660
- Caddell Woods Subdivision
Recreation
- Community Pool
Map
Home Values in the Area
Average Home Value in this Area
Property History
| Date | Event | Price | Change | Sq Ft Price |
|---|---|---|---|---|
| 03/31/2025 03/31/25 | Sold | $274,500 | -4.5% | $185 / Sq Ft |
| 02/15/2025 02/15/25 | Pending | -- | -- | -- |
| 02/06/2025 02/06/25 | For Sale | $287,500 | 0.0% | $194 / Sq Ft |
| 12/20/2024 12/20/24 | Off Market | $1,625 | -- | -- |
| 12/10/2024 12/10/24 | For Rent | $1,625 | 0.0% | -- |
| 12/10/2024 12/10/24 | Pending | -- | -- | -- |
| 11/30/2024 11/30/24 | Off Market | $1,625 | -- | -- |
| 11/23/2024 11/23/24 | For Rent | $1,625 | 0.0% | -- |
| 11/01/2024 11/01/24 | Price Changed | $287,500 | -0.5% | $194 / Sq Ft |
| 10/31/2024 10/31/24 | Price Changed | $289,000 | +0.5% | $195 / Sq Ft |
| 10/31/2024 10/31/24 | Price Changed | $287,500 | -0.8% | $194 / Sq Ft |
| 09/19/2024 09/19/24 | Price Changed | $289,900 | -3.0% | $195 / Sq Ft |
| 09/05/2024 09/05/24 | For Sale | $299,000 | -- | $201 / Sq Ft |
Tax History
| Year | Tax Paid | Tax Assessment Tax Assessment Total Assessment is a certain percentage of the fair market value that is determined by local assessors to be the total taxable value of land and additions on the property. | Land | Improvement |
|---|---|---|---|---|
| 2024 | $2,518 | $262,907 | $50,000 | $212,907 |
| 2023 | $1,861 | $158,449 | $20,000 | $138,449 |
| 2022 | $1,786 | $158,449 | $20,000 | $138,449 |
| 2021 | $1,755 | $158,449 | $20,000 | $138,449 |
| 2020 | $1,755 | $158,449 | $20,000 | $138,449 |
| 2019 | $1,521 | $120,970 | $20,000 | $100,970 |
| 2018 | $1,441 | $120,970 | $20,000 | $100,970 |
| 2017 | $1,393 | $120,970 | $20,000 | $100,970 |
| 2016 | $1,375 | $120,970 | $20,000 | $100,970 |
| 2015 | $1,551 | $134,950 | $28,000 | $106,950 |
| 2014 | $1,502 | $134,950 | $28,000 | $106,950 |
Mortgage History
| Date | Status | Loan Amount | Loan Type |
|---|---|---|---|
| Open | $266,265 | New Conventional | |
| Closed | $266,265 | New Conventional | |
| Previous Owner | $135,000 | New Conventional | |
| Previous Owner | $145,003 | New Conventional | |
| Previous Owner | $106,000 | Adjustable Rate Mortgage/ARM | |
| Previous Owner | $120,700 | Unknown | |
| Previous Owner | $119,750 | Fannie Mae Freddie Mac | |
| Previous Owner | $93,950 | Fannie Mae Freddie Mac | |
| Closed | $23,500 | No Value Available |
Deed History
| Date | Type | Sale Price | Title Company |
|---|---|---|---|
| Warranty Deed | $274,500 | None Listed On Document | |
| Warranty Deed | $274,500 | None Listed On Document | |
| Warranty Deed | $181,000 | None Available | |
| Warranty Deed | $149,500 | None Available | |
| Special Warranty Deed | $117,500 | -- |
Similar Homes in Wake Forest, NC
Source: Doorify MLS
MLS Number: 10050372
APN: 1738.02-88-3655-000
- 2621 Gross Ave
- 3021 Polanski Dr
- 3124 Gross Ave
- 3100 Lariat Ridge Dr
- 2981 Thurman Dairy Loop
- 3105 Falconhurst Dr
- 4523 Tarkiln Place
- 4519 Tarkiln Place
- 4503 Middletown Dr
- 4469 Middletown Dr
- 9237 Kitchin Farms Way Unit 429
- 9301 Kitchin Farms Way Unit 433
- 9249 Kitchin Farms Way Unit 432
- 9221 Kitchin Farms Way Unit 425
- 9228 Kitchin Farms Way Unit 412
- 9349 Kitchin Farms Way Unit 463
- 9200 Leaning Post Rd Unit 451
- 3100 Greenville Loop Rd
- 9204 Leaning Post Rd Unit 450
- 9212 Leaning Post Rd Unit 448
