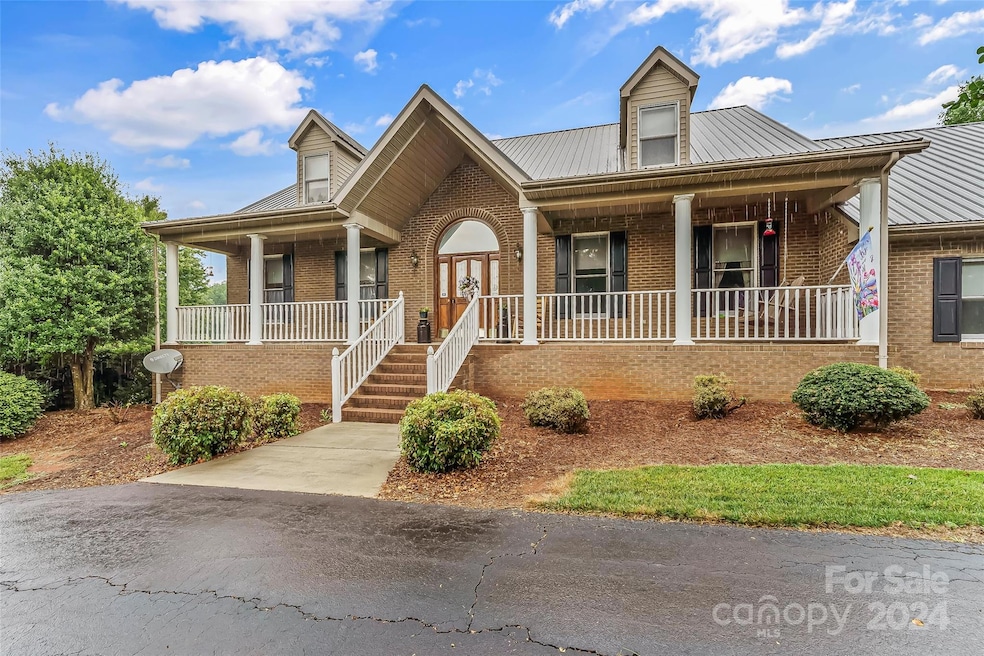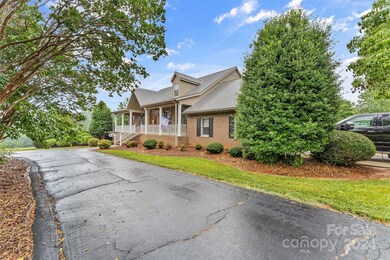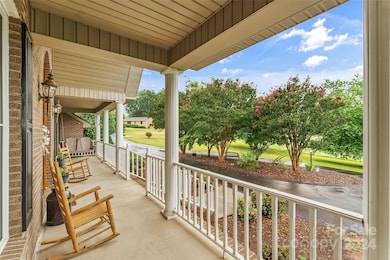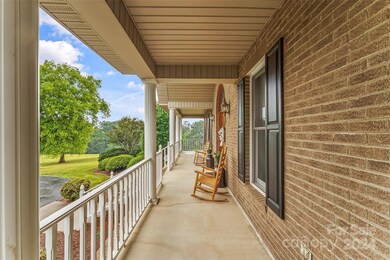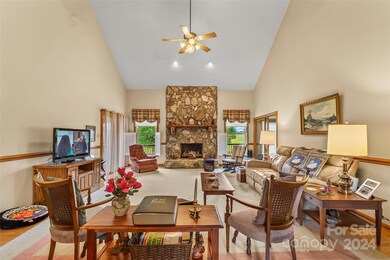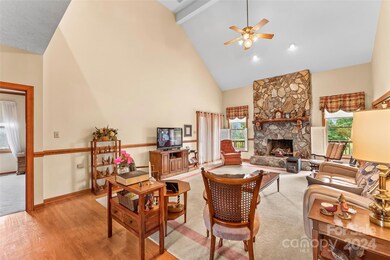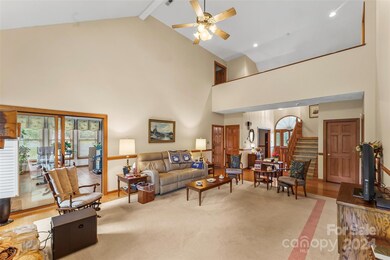
2818 Wilkesboro Hwy Statesville, NC 28625
Highlights
- Open Floorplan
- Private Lot
- 5 Car Garage
- Central Elementary School Rated A-
- Wood Flooring
- Laundry Room
About This Home
As of December 2024Welcome Home to this magnificent country retreat. This exceptional property boasts almost 25 acres of gorgeous rolling pastures surrounded by a tree line of natural privacy. The home features an inviting foyer that leads into a spectacular grand room with towering vaulted ceilings and an alluring rock fireplace. On the main level you will also find a sunroom, private laundry room, half bath for guests, formal dining room, a stunning kitchen that features an abundance of custom cabinetry that is complimented by stunning granite countertops. The primary suite is also on the main level and features its own private en suite for great convenience. The abundance of space carries upstairs where you will find an additional 2 large bedrooms, each with their own private bath, and a tremendous bonus room. The space continues in the finished basement where you will find yet another grand bonus room with its own private bath and plenty of additional finished spaced to serve any purpose you desire.
Last Agent to Sell the Property
Coldwell Banker Newton RE Brokerage Email: kevincastrorealestate@gmail.com License #297026

Home Details
Home Type
- Single Family
Est. Annual Taxes
- $3,247
Year Built
- Built in 1991
Lot Details
- Private Lot
- Level Lot
- Cleared Lot
Parking
- 5 Car Garage
- Driveway
Home Design
- Metal Roof
- Vinyl Siding
- Four Sided Brick Exterior Elevation
Interior Spaces
- 2-Story Property
- Open Floorplan
- Central Vacuum
- Entrance Foyer
- Living Room with Fireplace
- Laundry Room
- Finished Basement
Kitchen
- Electric Range
- Dishwasher
- Kitchen Island
Flooring
- Wood
- Vinyl
Bedrooms and Bathrooms
Farming
- Pasture
Utilities
- Central Heating and Cooling System
- Heat Pump System
- Septic Tank
Listing and Financial Details
- Assessor Parcel Number 4727735728
Map
Home Values in the Area
Average Home Value in this Area
Property History
| Date | Event | Price | Change | Sq Ft Price |
|---|---|---|---|---|
| 12/31/2024 12/31/24 | Sold | $825,000 | -2.9% | $165 / Sq Ft |
| 11/27/2024 11/27/24 | Pending | -- | -- | -- |
| 10/18/2024 10/18/24 | Price Changed | $849,900 | -5.6% | $170 / Sq Ft |
| 09/26/2024 09/26/24 | For Sale | $899,900 | +9.1% | $180 / Sq Ft |
| 08/09/2024 08/09/24 | Off Market | $825,000 | -- | -- |
| 08/08/2024 08/08/24 | Price Changed | $899,900 | -1.1% | $180 / Sq Ft |
| 07/11/2024 07/11/24 | For Sale | $910,000 | +38.0% | $182 / Sq Ft |
| 03/01/2021 03/01/21 | Sold | $659,500 | -9.0% | $147 / Sq Ft |
| 01/20/2021 01/20/21 | Pending | -- | -- | -- |
| 11/27/2020 11/27/20 | For Sale | $725,000 | -- | $161 / Sq Ft |
Tax History
| Year | Tax Paid | Tax Assessment Tax Assessment Total Assessment is a certain percentage of the fair market value that is determined by local assessors to be the total taxable value of land and additions on the property. | Land | Improvement |
|---|---|---|---|---|
| 2024 | $3,247 | $540,130 | $111,380 | $428,750 |
| 2023 | $3,247 | $540,130 | $111,380 | $428,750 |
| 2022 | $4,484 | $424,170 | $95,470 | $328,700 |
| 2021 | $2,309 | $359,010 | $0 | $0 |
| 2020 | $2,309 | $359,010 | $0 | $0 |
| 2019 | $2,273 | $359,010 | $0 | $0 |
| 2018 | $2,087 | $340,550 | $0 | $0 |
| 2017 | $2,087 | $408,980 | $95,550 | $313,430 |
| 2016 | $2,087 | $408,980 | $95,550 | $313,430 |
| 2015 | $2,074 | $408,980 | $95,550 | $313,430 |
| 2014 | $2,017 | $424,930 | $95,550 | $329,380 |
Mortgage History
| Date | Status | Loan Amount | Loan Type |
|---|---|---|---|
| Open | $577,500 | New Conventional | |
| Previous Owner | $100,000 | Credit Line Revolving | |
| Previous Owner | $60,000 | Credit Line Revolving |
Deed History
| Date | Type | Sale Price | Title Company |
|---|---|---|---|
| Warranty Deed | $825,000 | None Listed On Document | |
| Interfamily Deed Transfer | -- | None Available | |
| Warranty Deed | $659,500 | Priority Title Insurance | |
| Warranty Deed | -- | -- | |
| Deed | -- | -- |
Similar Homes in Statesville, NC
Source: Canopy MLS (Canopy Realtor® Association)
MLS Number: 4160287
APN: 4727-73-5728.000
- 143 Branchwood Rd
- 355 Branchwood Rd
- 227 Grassy Meadow Ln
- 190 Grassy Meadow Ln
- 2390 Old Wilkesboro Rd
- 364 Scotts Creek Rd
- 123 Cross Creek Dr
- 306 Bluegill Ln
- 2274 Old Wilkesboro Rd
- 109 Odom Ln
- 648 Scotts Creek Rd
- 148-151& 229-233 S Chipley Ford Rd
- 120 W Edinburgh Ct
- 113 Homewood Ln
- 123 Lucy Ln
- 132 Pisgah Church Rd
- 122 Peppervine Ln
- 128 Peppervine Ln
- 139 Meadow Oaks Dr
- 110 Fairpoint Ct
