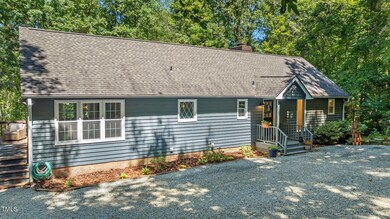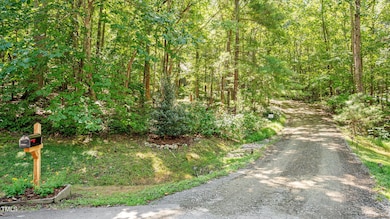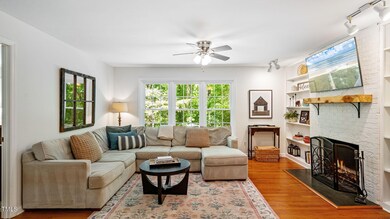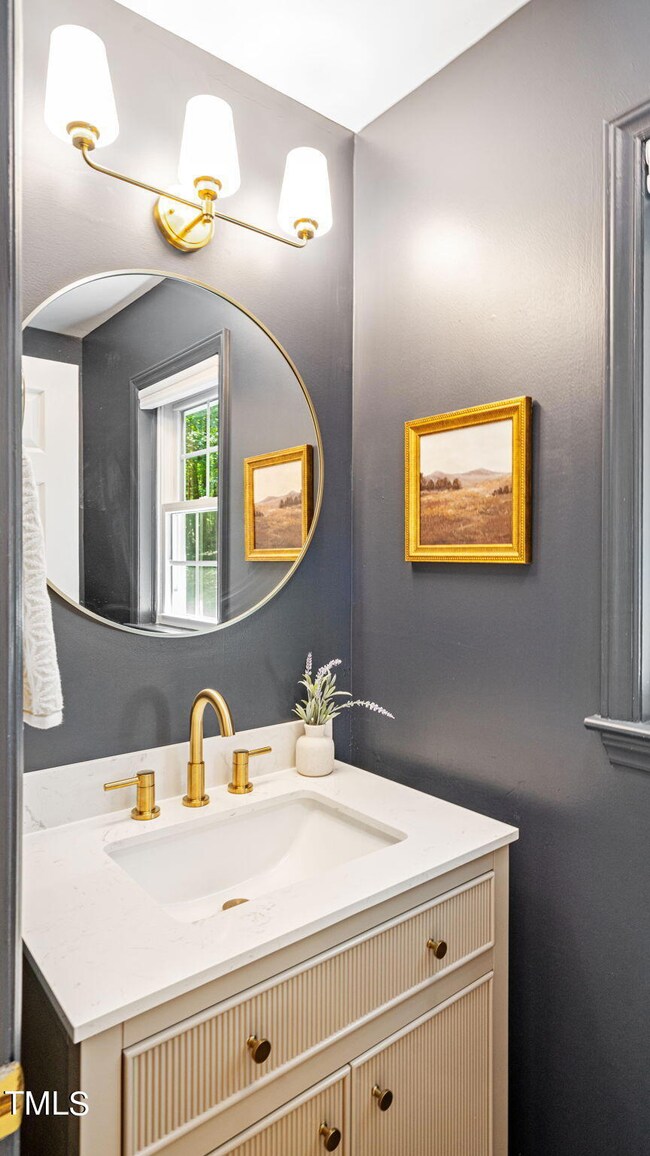
2818 Winningham Rd Chapel Hill, NC 27516
Highlights
- Open Floorplan
- Deck
- Wood Flooring
- C and L Mcdougle Elementary School Rated A
- Contemporary Architecture
- Main Floor Primary Bedroom
About This Home
As of October 2024Discover your perfect escape in this mountain-inspired retreat, nestled on 2+ acres of serenity on a quiet cul-de-sac. Minutes from Carrboro and UNC, in the Chapel Hill High School district. Surrounded by a natural canopy of trees that provide shade and cooling, this property offers comfort during the summer while immersing you in nature's beauty. Designed to maximize privacy, abundant windows that frame natural views. With beautiful hardwood floors, the light-filled interiors create a warm and inviting atmosphere. Built-ins in cozy corners add both functionality and charm, providing spaces that feel timeless and comfortable.
Main level is ideal for single-level living, while the high ceilinged finished lower level offers flexibility for multi-generational, extended living or an income-generating Airbnb rental. Enjoy endless possibilities; multi flex space, full-floored attic storage, two spacious porches, lower-level terrace, and a dedicated home office. The absence of an HOA gives you the freedom to truly make this space your own. Key Features; beautifully appointed bathrooms, updated kitchen, newer roof, windows, and HVAC. Plus LOW monthly utility bills! Perfect balance of tranquility and convenience with updates that provide peace of mind for years to come. Don't miss your chance to retreat to this nature-inspired haven!
Home Details
Home Type
- Single Family
Est. Annual Taxes
- $5,079
Year Built
- Built in 1987
Lot Details
- 2.19 Acre Lot
- Cul-De-Sac
- Native Plants
- Gentle Sloping Lot
- Many Trees
Home Design
- Contemporary Architecture
- Traditional Architecture
- Brick Exterior Construction
- Shingle Roof
- Wood Siding
Interior Spaces
- 2-Story Property
- Open Floorplan
- Built-In Features
- Smooth Ceilings
- High Ceiling
- Recessed Lighting
- Insulated Windows
- Entrance Foyer
- Family Room
- Living Room
- Combination Kitchen and Dining Room
- Home Office
- Storage
- Laundry on lower level
- Utility Room
- Keeping Room
Kitchen
- Eat-In Kitchen
- Free-Standing Electric Range
- Dishwasher
- Stainless Steel Appliances
- Quartz Countertops
Flooring
- Wood
- Carpet
- Ceramic Tile
- Luxury Vinyl Tile
- Vinyl
Bedrooms and Bathrooms
- 3 Bedrooms
- Primary Bedroom on Main
- In-Law or Guest Suite
- Walk-in Shower
Attic
- Attic Floors
- Pull Down Stairs to Attic
Finished Basement
- Heated Basement
- Walk-Out Basement
- Basement Fills Entire Space Under The House
- Interior and Exterior Basement Entry
- Natural lighting in basement
Parking
- 2 Parking Spaces
- 4 Attached Carport Spaces
- No Garage
- Private Driveway
- Additional Parking
Outdoor Features
- Deck
- Front Porch
Schools
- Mcdougle Elementary And Middle School
- Chapel Hill High School
Utilities
- Forced Air Heating and Cooling System
- Heating System Uses Wood
- Well
- Water Heater
- Water Purifier is Owned
- Septic Tank
Community Details
- No Home Owners Association
- Bowdens Bend Subdivision
Listing and Financial Details
- Assessor Parcel Number 9757967530
Map
Home Values in the Area
Average Home Value in this Area
Property History
| Date | Event | Price | Change | Sq Ft Price |
|---|---|---|---|---|
| 10/23/2024 10/23/24 | Sold | $734,000 | -1.5% | $244 / Sq Ft |
| 09/24/2024 09/24/24 | Pending | -- | -- | -- |
| 09/11/2024 09/11/24 | For Sale | $745,000 | -- | $248 / Sq Ft |
Tax History
| Year | Tax Paid | Tax Assessment Tax Assessment Total Assessment is a certain percentage of the fair market value that is determined by local assessors to be the total taxable value of land and additions on the property. | Land | Improvement |
|---|---|---|---|---|
| 2024 | $5,191 | $421,300 | $110,000 | $311,300 |
| 2023 | $5,078 | $421,300 | $110,000 | $311,300 |
| 2022 | $4,935 | $421,300 | $110,000 | $311,300 |
| 2021 | $4,882 | $421,300 | $110,000 | $311,300 |
| 2020 | $4,874 | $396,500 | $110,000 | $286,500 |
| 2018 | $4,755 | $396,500 | $110,000 | $286,500 |
| 2017 | $4,125 | $396,500 | $110,000 | $286,500 |
| 2016 | $4,125 | $335,818 | $117,703 | $218,115 |
| 2015 | $4,125 | $335,818 | $117,703 | $218,115 |
| 2014 | -- | $335,818 | $117,703 | $218,115 |
Mortgage History
| Date | Status | Loan Amount | Loan Type |
|---|---|---|---|
| Open | $587,200 | New Conventional | |
| Previous Owner | $141,000 | Credit Line Revolving | |
| Previous Owner | $271,750 | New Conventional | |
| Previous Owner | $54,000 | Credit Line Revolving | |
| Previous Owner | $276,000 | New Conventional | |
| Previous Owner | $274,500 | New Conventional | |
| Previous Owner | $279,500 | Adjustable Rate Mortgage/ARM |
Deed History
| Date | Type | Sale Price | Title Company |
|---|---|---|---|
| Warranty Deed | $734,000 | Investors Title | |
| Warranty Deed | $279,500 | None Available |
Similar Homes in Chapel Hill, NC
Source: Doorify MLS
MLS Number: 10051396
APN: 9757967530
- 2617 Jones Ferry Rd
- 749 Bowden Rd
- 503 Damascus Church Rd
- 136 Carolina Forest Rd
- 3502 Stonegate Dr
- 3605 Moonlight Dr
- 3518 Travis Ct
- 2819 Meacham Rd
- Lot 7 Rockford Ln
- 134 Ivy Ridge Rd
- 34 Chestnut Way
- 318 Ivy Ridge Rd
- 332 Ivy Ridge Rd
- 0 Neville Rd Unit 10063574
- 33 Henry Ct
- 210 Old Greensboro Rd
- 0 Walnut Branch Rd
- 482 Emily Ln
- 586 Poythress Rd
- 1021 Reaves Dr






