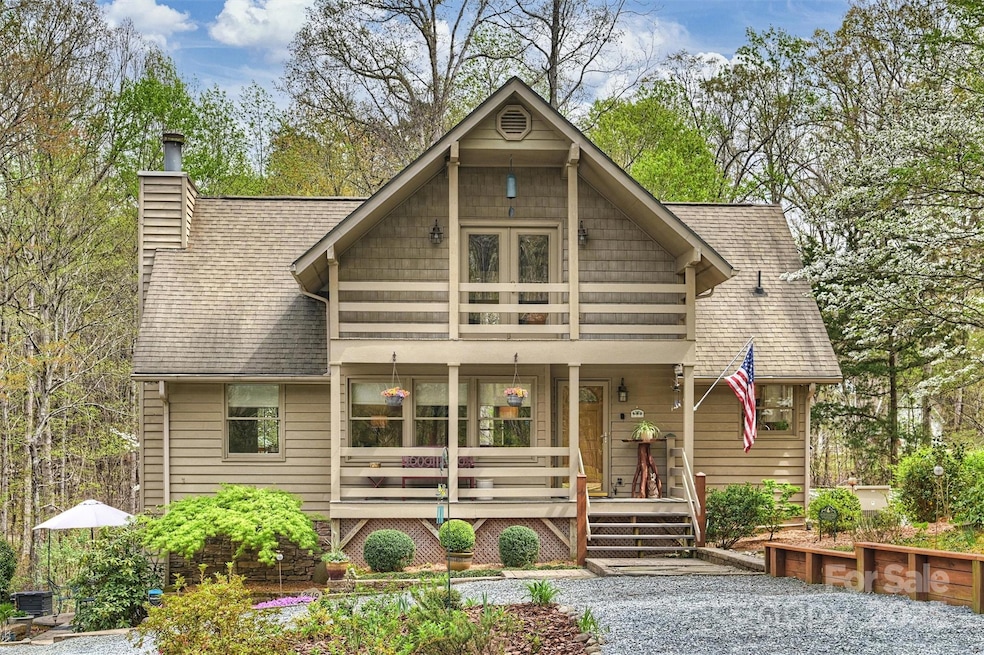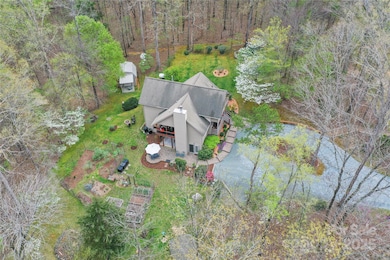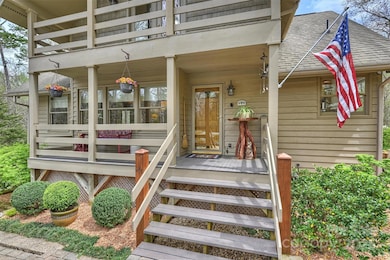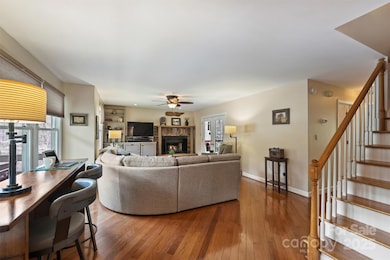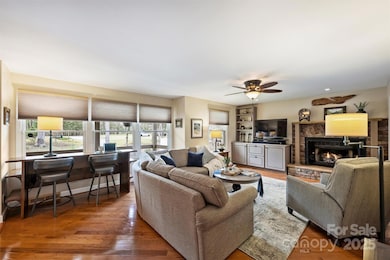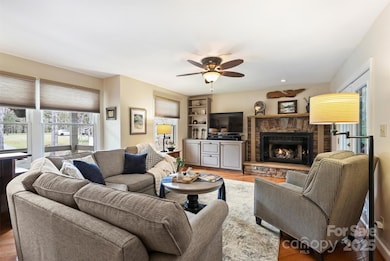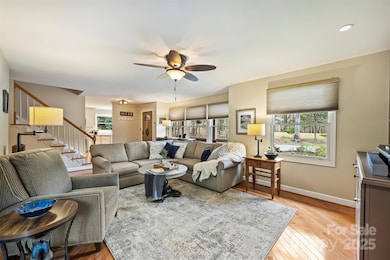
2819 Blythe Rd Waxhaw, NC 28173
Providence Farms NeighborhoodEstimated payment $4,526/month
Highlights
- Deck
- Wooded Lot
- Covered patio or porch
- Waxhaw Elementary School Rated A-
- Wood Flooring
- Circular Driveway
About This Home
Escape to your private 4-acre oasis, where nature and luxury blend seamlessly. This wooded retreat features a mature organic garden with perennials, juicy blueberries, elderberry bushes, and thriving peach trees—a gardener’s paradise! The updated 3-bed, 3-bath home boasts gleaming hardwood floors, elegantly tiled baths, and a remodeled chef’s kitchen with ample counter space and custom cabinetry. Enjoy serene views from three spacious porches, perfect for coffee or evening relaxation. A prime spot awaits your dream hot tub. Storage abounds with generous closets, while an expansive workshop with electricity is ideal for hobbyists or small business owners. Whether you seek a peaceful retreat, a family homestead, or both, this property offers privacy, versatility, and endless possibilities. Harvest fruit, tend your garden, or dive into projects in the workshop—this isn’t just a home, it’s a lifestyle. Finished Walk Out Basement with Living Area! One Owner Home with Pride of Ownership!
Listing Agent
Helen Adams Realty Brokerage Email: bryant@BryantStadlerHomes.com License #258491

Home Details
Home Type
- Single Family
Est. Annual Taxes
- $3,973
Year Built
- Built in 1988
Lot Details
- Wooded Lot
- Property is zoned R-1/AJ8
HOA Fees
- $8 Monthly HOA Fees
Parking
- Circular Driveway
Home Design
- Wood Siding
- Vinyl Siding
- Radon Mitigation System
Interior Spaces
- 1.5-Story Property
- Ceiling Fan
- Propane Fireplace
- Insulated Windows
- Family Room with Fireplace
- Home Security System
Kitchen
- Breakfast Bar
- Gas Oven
- Microwave
- Dishwasher
Flooring
- Wood
- Tile
Bedrooms and Bathrooms
- Walk-In Closet
- 3 Full Bathrooms
Laundry
- Laundry Room
- Washer and Electric Dryer Hookup
Finished Basement
- Walk-Out Basement
- Basement Storage
Eco-Friendly Details
- Rain Water Catchment
Outdoor Features
- Deck
- Covered patio or porch
- Fire Pit
- Separate Outdoor Workshop
- Outbuilding
Schools
- Waxhaw Elementary School
- Cuthbertson Middle School
- Cuthbertson High School
Utilities
- Central Air
- Heating System Uses Propane
- Power Generator
- Propane
- Tankless Water Heater
- Septic Tank
- Cable TV Available
Community Details
- Providence Farms HOA, Phone Number (704) 296-2926
- Providence Farms Subdivision
- Mandatory home owners association
Listing and Financial Details
- Assessor Parcel Number 06-141-036
Map
Home Values in the Area
Average Home Value in this Area
Tax History
| Year | Tax Paid | Tax Assessment Tax Assessment Total Assessment is a certain percentage of the fair market value that is determined by local assessors to be the total taxable value of land and additions on the property. | Land | Improvement |
|---|---|---|---|---|
| 2024 | $3,973 | $387,500 | $119,200 | $268,300 |
| 2023 | $3,933 | $387,500 | $119,200 | $268,300 |
| 2022 | $3,933 | $387,500 | $119,200 | $268,300 |
| 2021 | $3,927 | $387,500 | $119,200 | $268,300 |
| 2020 | $1,773 | $226,300 | $74,500 | $151,800 |
| 2019 | $2,649 | $226,300 | $74,500 | $151,800 |
| 2018 | $1,777 | $226,300 | $74,500 | $151,800 |
| 2017 | $2,676 | $226,300 | $74,500 | $151,800 |
| 2016 | $1,815 | $226,300 | $74,500 | $151,800 |
| 2015 | $1,843 | $226,300 | $74,500 | $151,800 |
| 2014 | $1,689 | $240,590 | $120,000 | $120,590 |
Property History
| Date | Event | Price | Change | Sq Ft Price |
|---|---|---|---|---|
| 04/18/2025 04/18/25 | Pending | -- | -- | -- |
| 04/17/2025 04/17/25 | For Sale | $750,000 | -- | $284 / Sq Ft |
Deed History
| Date | Type | Sale Price | Title Company |
|---|---|---|---|
| Interfamily Deed Transfer | -- | -- |
Mortgage History
| Date | Status | Loan Amount | Loan Type |
|---|---|---|---|
| Closed | $98,300 | New Conventional | |
| Closed | $150,000 | New Conventional | |
| Closed | $127,250 | New Conventional | |
| Closed | $50,100 | Credit Line Revolving | |
| Closed | $147,575 | New Conventional | |
| Closed | $35,000 | Credit Line Revolving | |
| Closed | $23,800 | Unknown | |
| Closed | $160,800 | New Conventional | |
| Closed | $200,000 | Credit Line Revolving | |
| Closed | $100,000 | Credit Line Revolving | |
| Closed | $20,000 | Credit Line Revolving | |
| Closed | $165,000 | Unknown | |
| Closed | $40,000 | Credit Line Revolving | |
| Closed | $144,000 | Unknown | |
| Closed | $31,610 | Unknown |
Similar Homes in Waxhaw, NC
Source: Canopy MLS (Canopy Realtor® Association)
MLS Number: 4234413
APN: 06-141-036
- 1983 Trace Creek Dr
- 2206 Golden Larch Ln
- 0000 Hwy 16 Hwy
- 4007 Hermes Ln
- 207 Blythe Mill Rd
- TBD Blythe Mill Rd
- 7708 Spanish Oaks Dr
- 7806 Spanish Oaks Dr
- 451 Old Town Village Rd
- 411 Old Town Village Rd
- 2504 White Thorne Ln
- 105 Leafmore Ct
- 317 Old Town Village Rd
- 408 Old Town Village Rd
- 313 Old Town Village Rd
- 305 Old Town Village Rd
- 516 N Broome St
- 403 Old Town Village Rd
- 309 Old Town Village Rd
- 2015 Chadwell Ct
