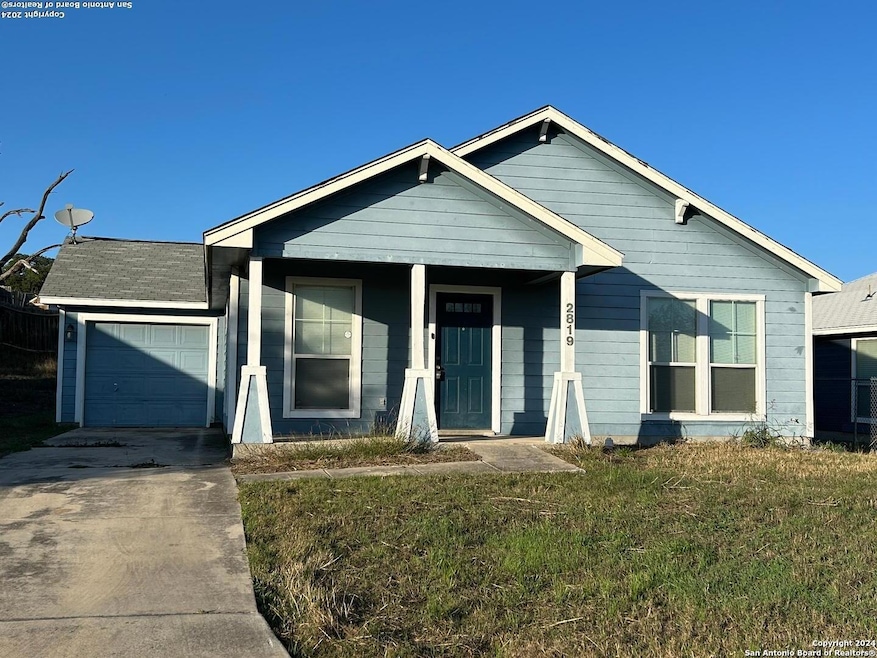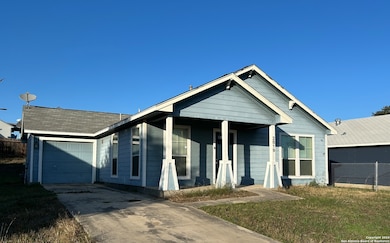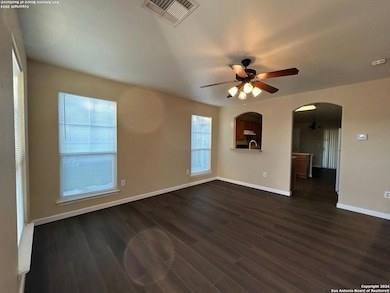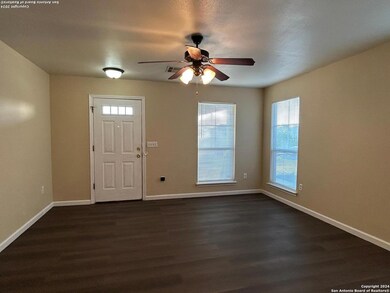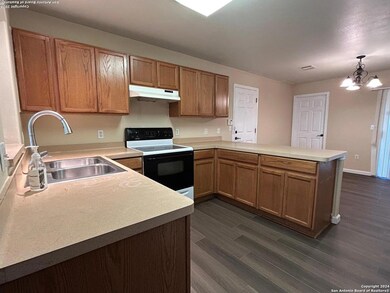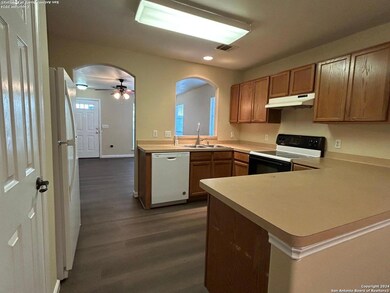2819 Goldsmith St San Antonio, TX 78203
Arena District NeighborhoodHighlights
- Eat-In Kitchen
- Laundry Room
- Ceiling Fan
- Walk-In Closet
- Central Heating and Cooling System
- 1-Story Property
About This Home
This inviting 3-bedroom, 2-bath home has been thoughtfully refreshed and is ready for you to make it your own. With brand-new laminate flooring and a fresh coat of paint throughout, the space feels clean, bright, and welcoming. This home also features a practical 1-car garage and is perfectly located close to downtown San Antonio, making it easy to enjoy all the city has to offer. With convenient access to major highways, your daily commute or weekend adventures will be a breeze. Whether you're starting fresh or looking for a cozy place to settle, this home is a wonderful choice. Come see it for yourself-schedule your visit today! * This is a pet-free home.
Listing Agent
Cynthia Davila
Campanas Property Management
Home Details
Home Type
- Single Family
Est. Annual Taxes
- $4,831
Year Built
- Built in 2005
Parking
- 1 Car Garage
Interior Spaces
- 1-Story Property
- Ceiling Fan
- Window Treatments
- Fire and Smoke Detector
Kitchen
- Eat-In Kitchen
- Stove
- Dishwasher
- Disposal
Bedrooms and Bathrooms
- 3 Bedrooms
- Walk-In Closet
- 2 Full Bathrooms
Laundry
- Laundry Room
- Washer Hookup
Utilities
- Central Heating and Cooling System
Community Details
- Springview Subdivision
Listing and Financial Details
- Assessor Parcel Number 014500170300
Map
Source: San Antonio Board of REALTORS®
MLS Number: 1831412
APN: 01450-017-0300
- 918 Hedges St
- 2347 Dakota St
- 515 S Grimes St
- 2326 Martin Luther King Dr
- 215 Anderson Ave
- 1824 Montana St
- 139 Anderson Ave
- 1819 Montana St
- 2639 E Commerce St
- 1551 Paso Hondo
- 215 N Grimes
- 1543 Gibbs
- 924 Hedges St
- 1818 Aransas Ave
- 135 Boudet Place
- 2130 Aransas Ave
- 2019 Martin Luther King Dr
- 2015 Martin Luther King Dr
- 143 Jemison St
- 143 Drew Ave
