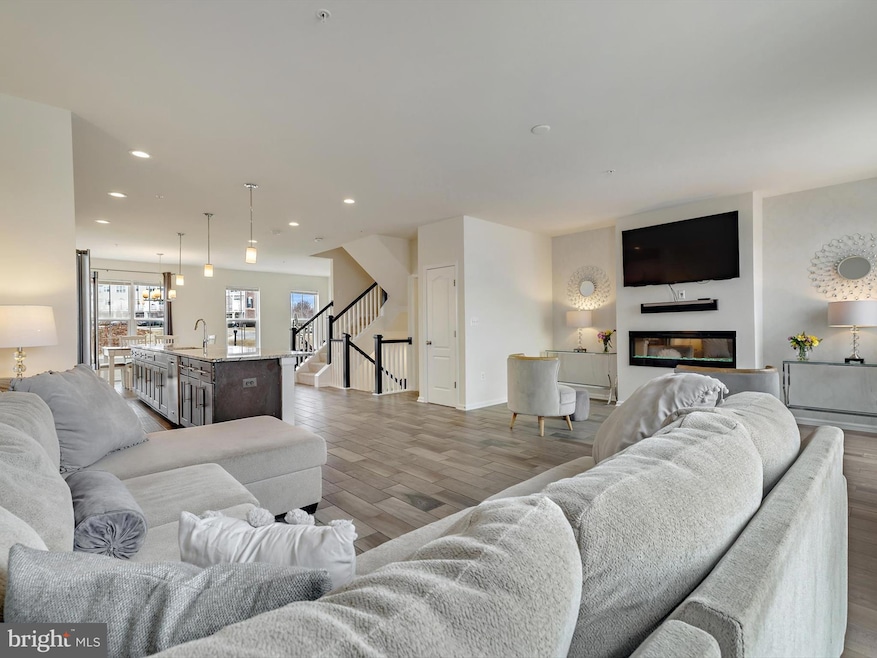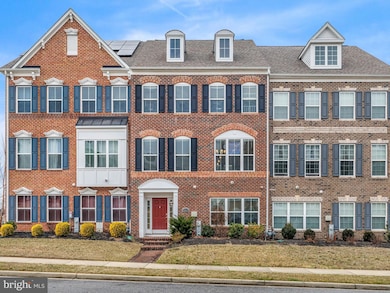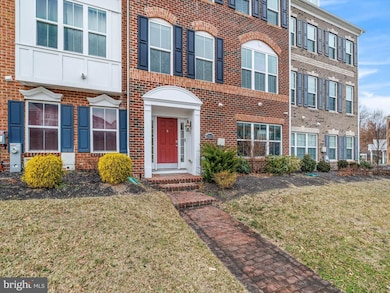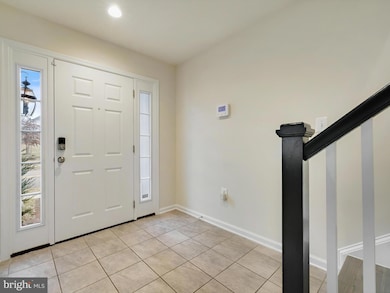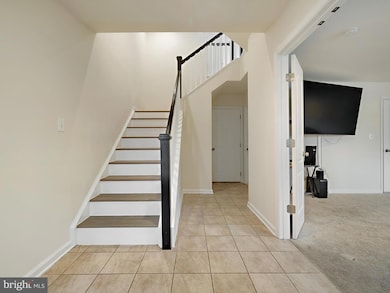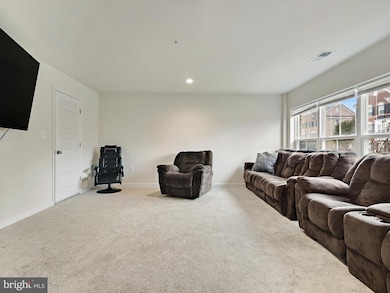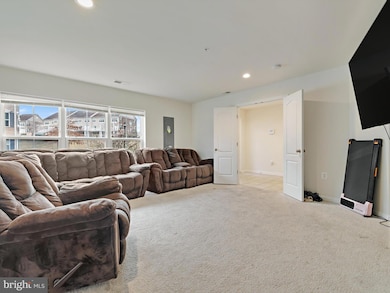
Estimated payment $3,884/month
Highlights
- Open Floorplan
- Contemporary Architecture
- 2 Fireplaces
- Deck
- Attic
- Upgraded Countertops
About This Home
Welcome to luxury living in the sought-after Beechwood Community! This stunning 3-level townhome offers 3 bedrooms, 2.5 baths, and a rough-in for a 3rd bath in the basement, giving you room to grow. The upgraded family room with recessed lighting creates the perfect space to relax, while the gourmet kitchen impresses with an extended island, ideal for entertaining.
Retreat to the spacious primary suite, featuring two closets, including a large walk-in, and a luxury spa bath with a soaking tub and separate shower. Step outside onto the expansive deck off the family room, perfect for morning coffee or evening gatherings. The two-car garage adds convenience, while the amazing location puts you within walking distance to the community center and pool.
With top-tier community amenities and an unbeatable location, this home offers the best of comfort and convenience.
Schedule your private tour today and experience Beechwood living at its finest!
Townhouse Details
Home Type
- Townhome
Est. Annual Taxes
- $6,923
Year Built
- Built in 2018
Lot Details
- 2,112 Sq Ft Lot
HOA Fees
- $125 Monthly HOA Fees
Parking
- 2 Car Direct Access Garage
- 2 Driveway Spaces
- Basement Garage
- Rear-Facing Garage
Home Design
- Contemporary Architecture
- Permanent Foundation
- Frame Construction
Interior Spaces
- Property has 3 Levels
- Open Floorplan
- Recessed Lighting
- 2 Fireplaces
- Electric Fireplace
- Family Room Off Kitchen
- Combination Kitchen and Dining Room
- Carpet
- Heated Basement
- Exterior Cameras
- Attic
Kitchen
- Double Oven
- Gas Oven or Range
- Built-In Microwave
- Ice Maker
- Dishwasher
- Stainless Steel Appliances
- Kitchen Island
- Upgraded Countertops
- Disposal
Bedrooms and Bathrooms
- 3 Bedrooms
- En-Suite Bathroom
- Walk-In Closet
- Soaking Tub
- Walk-in Shower
Laundry
- Laundry on upper level
- Dryer
- Washer
Outdoor Features
- Deck
- Exterior Lighting
Utilities
- 90% Forced Air Heating and Cooling System
- Vented Exhaust Fan
- Natural Gas Water Heater
Listing and Financial Details
- Tax Lot 5
- Assessor Parcel Number 17035555242
- $570 Front Foot Fee per year
Community Details
Overview
- Beechtree Subdivision
Recreation
- Community Pool
Security
- Fire Sprinkler System
Map
Home Values in the Area
Average Home Value in this Area
Tax History
| Year | Tax Paid | Tax Assessment Tax Assessment Total Assessment is a certain percentage of the fair market value that is determined by local assessors to be the total taxable value of land and additions on the property. | Land | Improvement |
|---|---|---|---|---|
| 2024 | $7,301 | $479,467 | $0 | $0 |
| 2023 | $6,770 | $442,733 | $0 | $0 |
| 2022 | $6,240 | $406,000 | $100,000 | $306,000 |
| 2021 | $6,155 | $400,167 | $0 | $0 |
| 2020 | $6,071 | $394,333 | $0 | $0 |
| 2019 | $5,563 | $388,500 | $100,000 | $288,500 |
| 2018 | $5,589 | $385,600 | $0 | $0 |
| 2017 | $1,124 | $75,000 | $0 | $0 |
| 2016 | -- | $75,000 | $0 | $0 |
| 2015 | -- | $75,000 | $0 | $0 |
Property History
| Date | Event | Price | Change | Sq Ft Price |
|---|---|---|---|---|
| 03/25/2025 03/25/25 | Price Changed | $570,000 | -1.7% | $283 / Sq Ft |
| 03/06/2025 03/06/25 | For Sale | $580,000 | -- | $288 / Sq Ft |
Deed History
| Date | Type | Sale Price | Title Company |
|---|---|---|---|
| Interfamily Deed Transfer | -- | Eastern Title And Settlement | |
| Deed | $425,660 | Commonwealth Land Title Ins | |
| Deed | $159,000 | None Available |
Mortgage History
| Date | Status | Loan Amount | Loan Type |
|---|---|---|---|
| Open | $10,258 | FHA | |
| Open | $101,123 | FHA | |
| Open | $415,644 | FHA | |
| Previous Owner | $417,949 | FHA | |
| Previous Owner | $9,000,000 | Commercial |
Similar Homes in the area
Source: Bright MLS
MLS Number: MDPG2143872
APN: 03-5555242
- 15612 Bibury Alley
- 2802 Medstead Ln
- 2810 Beech Orchard Ln
- 2710 Beech Orchard Ln
- 15512 Symondsbury Way
- 15301 Littleton Place
- 2708 Lake Forest Dr
- 2804 George Hilleary Terrace
- 15613 Burford Ln
- 2929 Galeshead Dr
- 15625 Copper Beech Dr
- 15422 Symondsbury Way
- 15305 Glastonbury Way
- 15617 Tibberton Terrace
- 15126 Nancy Gibbons Terrace
- 15343 Tewkesbury Place
- 15721 Tibberton Terrace
- 2207 Lake Forest Dr
- 2107 Congresbury Place
- 3715 Pentland Hills Dr
