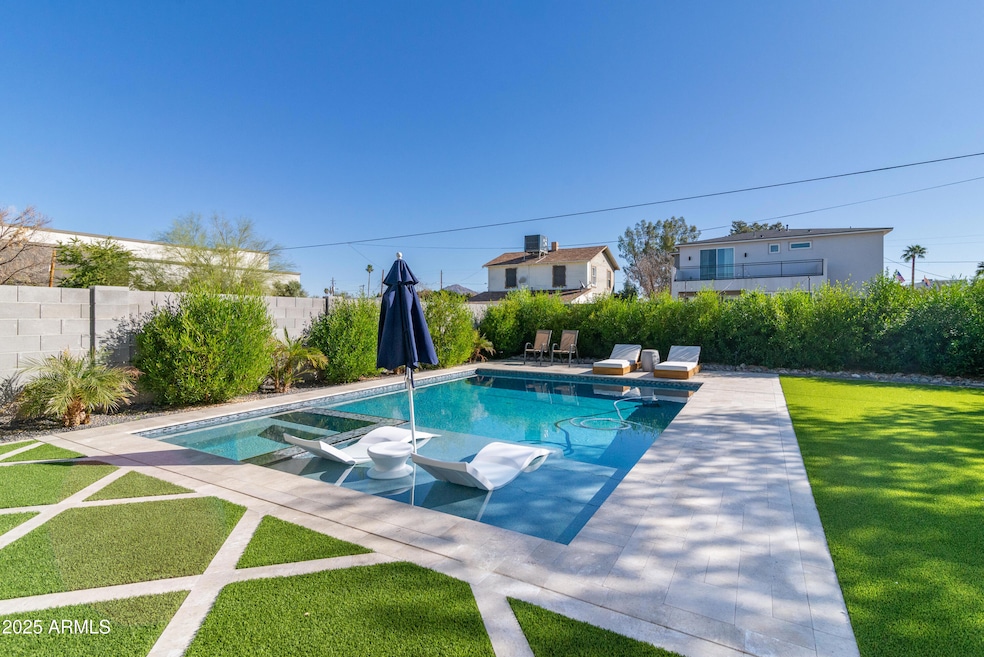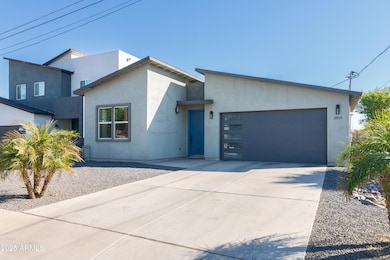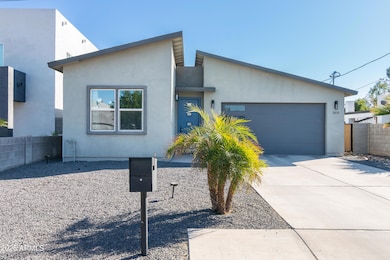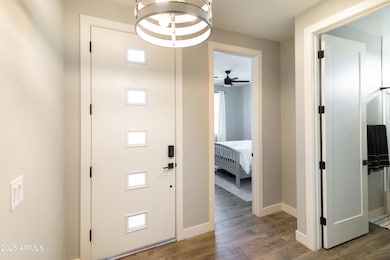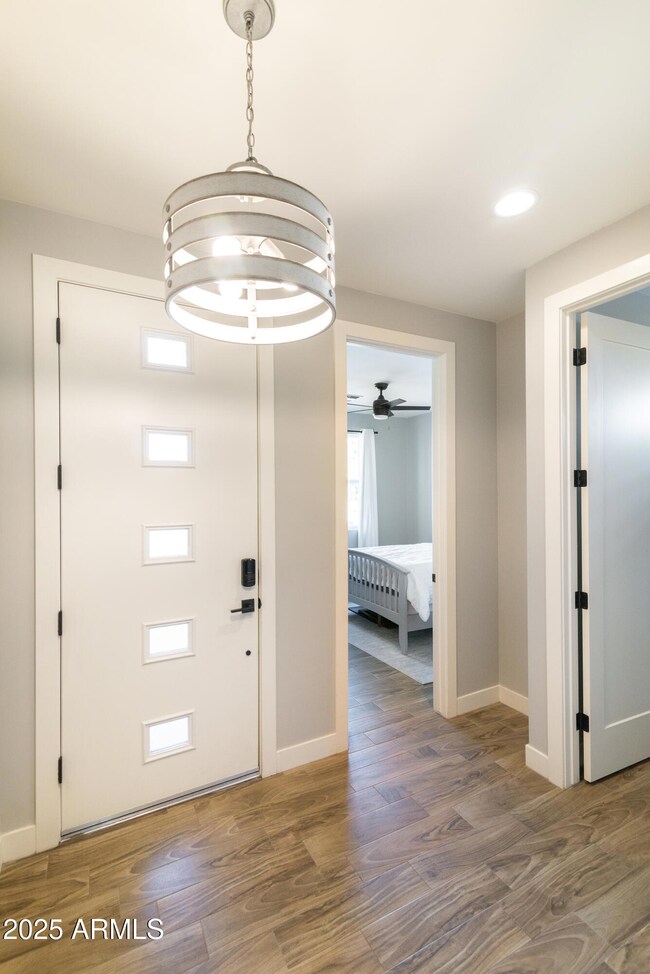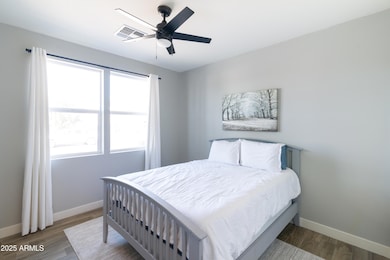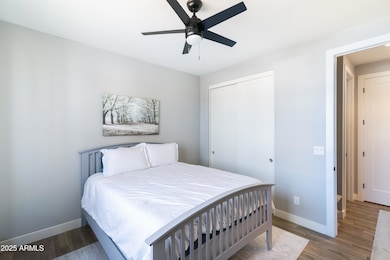
2819 N 28th Place Phoenix, AZ 85008
Camelback East Village NeighborhoodEstimated payment $5,007/month
Highlights
- Private Pool
- Mountain View
- No HOA
- Phoenix Coding Academy Rated A
- Contemporary Architecture
- Eat-In Kitchen
About This Home
Stunning 4-Bedroom Home with Resort-Style Backyard & Pool
Welcome to this newly built (2020) 4-bedroom, 2-bathroom home, where comfort and style meet. This home boasts an inviting open floor plan with abundant natural light, spacious living areas, and modern finishes throughout.
The real showstopper is the backyard oasis (completed in 2024) — a private retreat featuring a sparkling heated pool, lush landscaping, and maintenance-free turf. Many trees and vibrant plants create a serene setting, perfect for relaxing or entertaining. Whether you're hosting summer BBQs, enjoying morning coffee under the covered patio, or taking a refreshing dip in the pool, this backyard is truly an escape.
Don't miss your chance to own this slice of paradise—plan your private tour today!
Home Details
Home Type
- Single Family
Est. Annual Taxes
- $3,140
Year Built
- Built in 2020 | Under Construction
Lot Details
- 7,061 Sq Ft Lot
- Desert faces the front and back of the property
- Block Wall Fence
- Artificial Turf
- Backyard Sprinklers
- Sprinklers on Timer
Parking
- 2 Car Garage
Home Design
- Contemporary Architecture
- Wood Frame Construction
- Composition Roof
- Stucco
Interior Spaces
- 1,726 Sq Ft Home
- 1-Story Property
- Double Pane Windows
- Low Emissivity Windows
- Vinyl Clad Windows
- Mountain Views
Kitchen
- Eat-In Kitchen
- Built-In Microwave
- Kitchen Island
Flooring
- Carpet
- Tile
Bedrooms and Bathrooms
- 4 Bedrooms
- 2 Bathrooms
- Dual Vanity Sinks in Primary Bathroom
Schools
- Monte Vista Elementary School
- Biltmore Preparatory Academy Middle School
- Camelback High School
Utilities
- Cooling Available
- Heating Available
- High Speed Internet
- Cable TV Available
Additional Features
- No Interior Steps
- Private Pool
Community Details
- No Home Owners Association
- Association fees include no fees
- Built by Divinity
- East Thomas Road Tract Subdivision
Listing and Financial Details
- Tax Lot 42
- Assessor Parcel Number 120-24-089-B
Map
Home Values in the Area
Average Home Value in this Area
Tax History
| Year | Tax Paid | Tax Assessment Tax Assessment Total Assessment is a certain percentage of the fair market value that is determined by local assessors to be the total taxable value of land and additions on the property. | Land | Improvement |
|---|---|---|---|---|
| 2025 | $3,158 | $24,292 | -- | -- |
| 2024 | $3,122 | $23,135 | -- | -- |
| 2023 | $3,122 | $42,070 | $8,410 | $33,660 |
| 2022 | $2,999 | $31,320 | $6,260 | $25,060 |
| 2021 | $2,467 | $23,600 | $4,720 | $18,880 |
| 2020 | $908 | $11,805 | $11,805 | $0 |
| 2019 | $901 | $9,000 | $9,000 | $0 |
Property History
| Date | Event | Price | Change | Sq Ft Price |
|---|---|---|---|---|
| 03/27/2025 03/27/25 | Price Changed | $850,000 | -5.5% | $492 / Sq Ft |
| 02/11/2025 02/11/25 | For Sale | $899,000 | +96.4% | $521 / Sq Ft |
| 09/04/2020 09/04/20 | Sold | $457,711 | +6.4% | $265 / Sq Ft |
| 05/25/2020 05/25/20 | Pending | -- | -- | -- |
| 05/23/2020 05/23/20 | For Sale | $429,999 | -- | $249 / Sq Ft |
Deed History
| Date | Type | Sale Price | Title Company |
|---|---|---|---|
| Warranty Deed | $457,711 | Thomas Title & Escrow | |
| Warranty Deed | -- | Fidelity National Title |
Mortgage History
| Date | Status | Loan Amount | Loan Type |
|---|---|---|---|
| Open | $443,980 | New Conventional | |
| Previous Owner | $330,000 | Unknown |
Similar Homes in Phoenix, AZ
Source: Arizona Regional Multiple Listing Service (ARMLS)
MLS Number: 6818999
APN: 120-24-089B
- 2819 N 28th Place
- 2826 N 28th Place
- 2715 E Edgemont Ave
- 2715 E Windsor Ave
- 2639 N 30th St
- 2638 E Edgemont Ave
- 2604 N 27th St Unit 3
- 2604 N 27th St Unit 4
- 2627 N 30th Place
- 2812 E Pinchot Ave
- 2336 N 28th Place
- 2330 N 28th Place
- 2329 N 29th St
- 2621 E Virginia Ave
- 2902 E Avalon Dr
- 2301 N 27th St
- 3022 N 32nd St Unit 40
- 2601 N 32nd St
- 2441 E Edgemont Ave
- 3002 N 32nd St Unit 13
