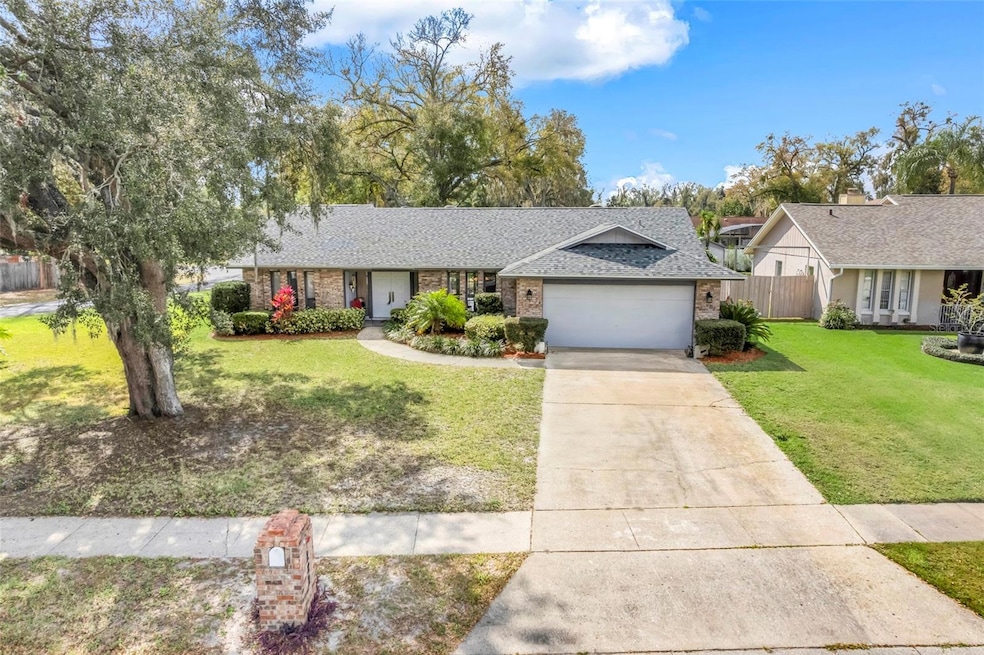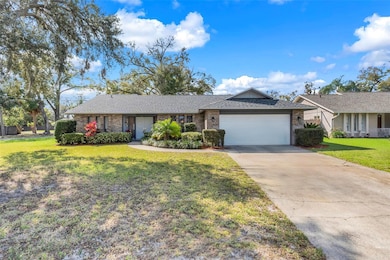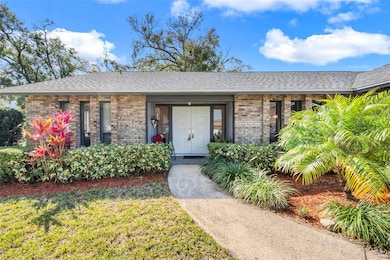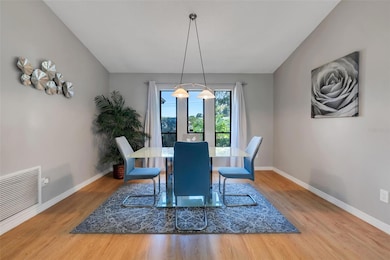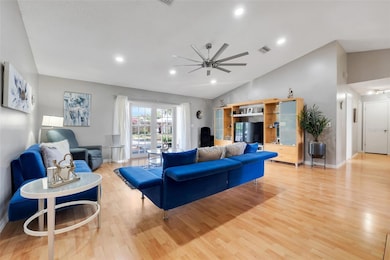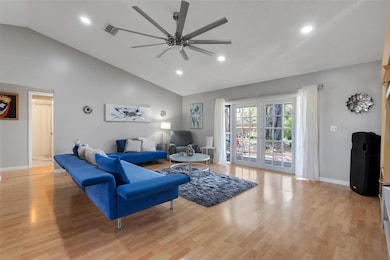
282 Lake Griffin Cir Casselberry, FL 32707
Estimated payment $2,546/month
Highlights
- 0.34 Acre Lot
- No HOA
- Walk-In Closet
- Lyman High School Rated A-
- 2 Car Attached Garage
- 4-minute walk to Pawmosa Dog Park
About This Home
Under contract-accepting backup offers. Welcome to 282 Lake Griffin Cir, Casselberry, FL—a beautifully maintained 3-bedroom, 2-bathroom corner-lot home offering 1,970 sq. ft. of stylish and comfortable living space. Situated on an oversized quarter-acre+ lot, this property boasts fantastic curb appeal with lush landscaping and a freshly painted exterior, creating a stunning first impression. Inside, a bright and airy floor plan welcomes you with spacious living and dining areas, perfect for entertaining. The chef’s kitchen features stainless steel appliances and ample cabinetry, while the primary suite provides a peaceful retreat with a well-appointed en-suite bathroom. Two additional bedrooms offer flexibility for family, guests, or a home office. Recent updates ensure worry-free living, including a brand-new roof (2023), an upgraded HVAC system with new air ducts (2023) for enhanced comfort, and a newly installed electric breaker (2024) for added safety. A fresh coat of paint inside and out (2024) enhances the home’s move-in-ready appeal, while the newly installed fence (2024) provides additional privacy. The spacious backyard is perfect for outdoor entertaining, gardening, or even adding a pool. Additional features include an irrigation system for lush landscaping, attic ventilation for improved energy efficiency, public water connection, and a private 52-ft well with potable water in the backyard. A side entrance to the backyard adds extra convenience. Located in a quiet neighborhood yet minutes from everything, this home offers easy access to a local park with a playground and dog park, shopping, dining, and major highways. Conveniently close to Orlando, Winter Park, and surrounding areas, this home blends suburban tranquility with city convenience. Schedule your private tour today before this gem is gone!
Home Details
Home Type
- Single Family
Est. Annual Taxes
- $1,767
Year Built
- Built in 1985
Lot Details
- 0.34 Acre Lot
- North Facing Home
- Irrigation
- Property is zoned R-8
Parking
- 2 Car Attached Garage
Home Design
- Brick Exterior Construction
- Slab Foundation
- Shingle Roof
- Block Exterior
Interior Spaces
- 1,970 Sq Ft Home
- 1-Story Property
- Living Room
- Attic Fan
Kitchen
- Range
- Freezer
- Dishwasher
- Disposal
Flooring
- Ceramic Tile
- Vinyl
Bedrooms and Bathrooms
- 3 Bedrooms
- Split Bedroom Floorplan
- Walk-In Closet
- 2 Full Bathrooms
Laundry
- Laundry in Garage
- Dryer
- Washer
Outdoor Features
- Private Mailbox
Utilities
- Central Heating and Cooling System
- Electric Water Heater
- High Speed Internet
- Phone Available
- Cable TV Available
Community Details
- No Home Owners Association
- Colonial Point Subdivision
Listing and Financial Details
- Visit Down Payment Resource Website
- Tax Lot 0220
- Assessor Parcel Number 08-21-30-509-0000-0220
Map
Home Values in the Area
Average Home Value in this Area
Tax History
| Year | Tax Paid | Tax Assessment Tax Assessment Total Assessment is a certain percentage of the fair market value that is determined by local assessors to be the total taxable value of land and additions on the property. | Land | Improvement |
|---|---|---|---|---|
| 2024 | $1,767 | $145,483 | -- | -- |
| 2023 | $1,712 | $141,246 | $0 | $0 |
| 2021 | $1,583 | $133,138 | $0 | $0 |
| 2020 | $1,546 | $131,300 | $0 | $0 |
| 2019 | $1,522 | $128,348 | $0 | $0 |
| 2018 | $1,501 | $125,955 | $0 | $0 |
| 2017 | $1,487 | $123,364 | $0 | $0 |
| 2016 | $1,508 | $121,673 | $0 | $0 |
| 2015 | $1,521 | $119,987 | $0 | $0 |
| 2014 | $1,477 | $119,035 | $0 | $0 |
Property History
| Date | Event | Price | Change | Sq Ft Price |
|---|---|---|---|---|
| 03/21/2025 03/21/25 | Pending | -- | -- | -- |
| 03/14/2025 03/14/25 | For Sale | $429,900 | -- | $218 / Sq Ft |
Deed History
| Date | Type | Sale Price | Title Company |
|---|---|---|---|
| Quit Claim Deed | $17,500 | Watson Title Services Inc | |
| Warranty Deed | $129,900 | -- | |
| Warranty Deed | $88,000 | -- | |
| Deed | -- | -- | |
| Warranty Deed | $100 | -- | |
| Warranty Deed | $80,000 | -- | |
| Warranty Deed | $303,600 | -- |
Mortgage History
| Date | Status | Loan Amount | Loan Type |
|---|---|---|---|
| Open | $138,500 | New Conventional | |
| Closed | $165,000 | Unknown | |
| Closed | $150,000 | Credit Line Revolving | |
| Closed | $135,000 | New Conventional | |
| Closed | $135,000 | Unknown | |
| Previous Owner | $122,700 | New Conventional | |
| Previous Owner | $126,000 | New Conventional | |
| Previous Owner | $85,000 | No Value Available |
About the Listing Agent

From 2013-2017, Keegan was taken under the wing and personally trained and mentored by the best realtor for the past 30 years, to be the best realtor for the next 30 years.
The following is based on his personal beliefs, along with the way he was trained...
He prefers calling it real estate customer service instead of real estate sales.
Let's be real... No one ever wants to work with the "car salesman type." No one wants any BS or "sugar coating". They want genuine and
Keegan's Other Listings
Source: Stellar MLS
MLS Number: TB8361596
APN: 08-21-30-509-0000-0220
- 113 Secluded Oaks Ct
- 352 Misty Oaks Run
- 240 Golden Days Dr
- 35 & 37 Jackson Ct
- 217 Oak Park Place
- 186 Pine Knoll Ct
- 477 C St Unit 4
- 230 Mockingbird Ln
- 39 N Sunset Dr
- 270 Mockingbird Ln Unit 88
- 605 Plum Ln
- 382 Frances Ave
- 321 Ferdinand Dr
- 211 Cadillac Ct
- 91 N Triplet Lake Dr
- 1236 Merritt St
- 320 Isabella Dr
- 360 Diane Cir
- 290 Thomas Dr
- 759 Spanish Moss Dr
