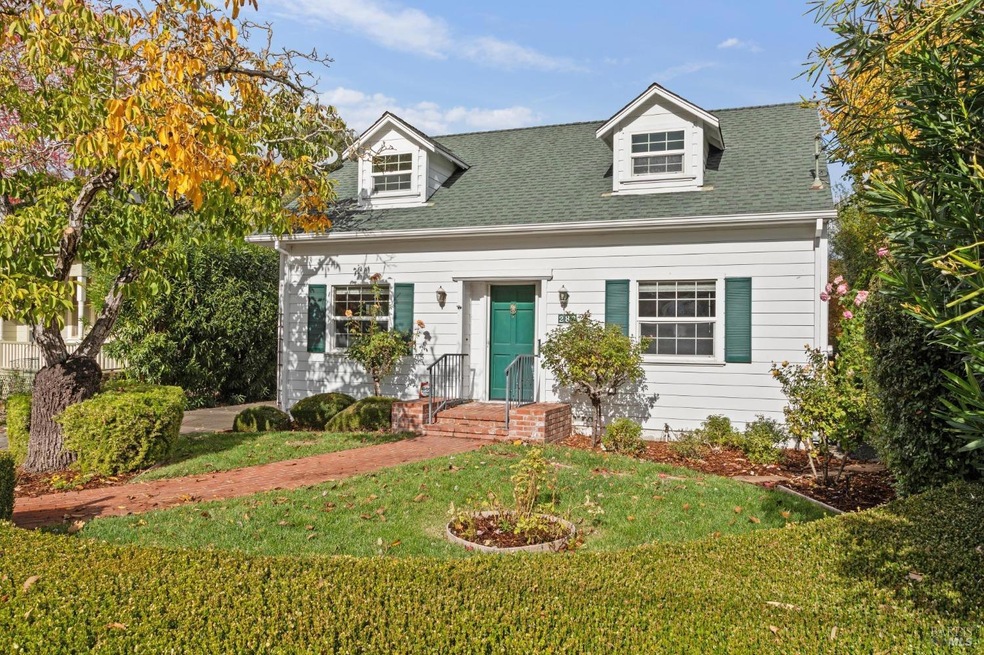
282 Patten St Sonoma, CA 95476
Highlights
- Main Floor Primary Bedroom
- 2 Car Detached Garage
- Bathtub with Shower
- Beamed Ceilings
- Skylights
- Living Room
About This Home
As of January 2025Welcome to 282 Patten Street, a well known street and neighborhood, where quintessential Sonoma Valley living abounds. Originally built in 1971, the Cape Cod 2-story home is live in ready, or ready for your personal updates. It features the primary bedroom downstairs, with 2 guest rooms upstairs. Offering an oversized lot with manicured grounds and plenty of space to entertain. Spanning 1,779+/- square feet over 2 floors, its comfortable features include a Living Room and Family Room downstairs for special family moments. The charming Cape Cod elements include quaint shutters and a pitched roof, creating a timeless curb appeal. The property is situated on a locally famous street, close to all that Wine Country living offers. A 7,500+/- square foot lot feels spacious and has potential room for a pool, including outdoor living and dining areas with beautiful landscaping. In addition to the notable street, its close proximity to the Sonoma Plaza makes this a rare find. The cozy family room has high open ceiling with skylights and a brick fireplace. The beautiful outdoor areas are showing off right now with fall colors all around. Yours to love for many years to come.
Home Details
Home Type
- Single Family
Est. Annual Taxes
- $17,383
Year Built
- Built in 1971
Lot Details
- 7,501 Sq Ft Lot
- Sprinkler System
Parking
- 2 Car Detached Garage
Home Design
- Concrete Foundation
- Shingle Roof
- Composition Roof
- Wood Siding
Interior Spaces
- 1,779 Sq Ft Home
- 2-Story Property
- Beamed Ceilings
- Ceiling Fan
- Skylights
- Fireplace With Gas Starter
- Brick Fireplace
- Living Room
- Family or Dining Combination
Kitchen
- Free-Standing Electric Range
- Range Hood
- Dishwasher
- Laminate Countertops
- Disposal
Flooring
- Parquet
- Linoleum
- Tile
Bedrooms and Bathrooms
- 3 Bedrooms
- Primary Bedroom on Main
- 2 Full Bathrooms
- Tile Bathroom Countertop
- Bathtub with Shower
Utilities
- Central Heating and Cooling System
- Cooling System Mounted In Outer Wall Opening
- Wall Furnace
Listing and Financial Details
- Assessor Parcel Number 018-262-023-000
Map
Home Values in the Area
Average Home Value in this Area
Property History
| Date | Event | Price | Change | Sq Ft Price |
|---|---|---|---|---|
| 01/24/2025 01/24/25 | Sold | $1,550,000 | -6.1% | $871 / Sq Ft |
| 01/17/2025 01/17/25 | Pending | -- | -- | -- |
| 01/09/2025 01/09/25 | Price Changed | $1,650,000 | -2.9% | $927 / Sq Ft |
| 11/15/2024 11/15/24 | For Sale | $1,700,000 | +28.3% | $956 / Sq Ft |
| 02/19/2020 02/19/20 | Sold | $1,325,000 | 0.0% | $745 / Sq Ft |
| 02/11/2020 02/11/20 | Pending | -- | -- | -- |
| 01/27/2020 01/27/20 | For Sale | $1,325,000 | -- | $745 / Sq Ft |
Tax History
| Year | Tax Paid | Tax Assessment Tax Assessment Total Assessment is a certain percentage of the fair market value that is determined by local assessors to be the total taxable value of land and additions on the property. | Land | Improvement |
|---|---|---|---|---|
| 2023 | $17,383 | $1,392,809 | $998,618 | $394,191 |
| 2022 | $17,271 | $1,365,500 | $979,038 | $386,462 |
| 2021 | $16,600 | $1,338,727 | $959,842 | $378,885 |
| 2020 | $16,335 | $1,325,000 | $950,000 | $375,000 |
| 2019 | $4,093 | $269,302 | $102,147 | $167,155 |
| 2018 | $4,092 | $264,023 | $100,145 | $163,878 |
| 2017 | $4,940 | $258,847 | $98,182 | $160,665 |
| 2016 | $3,693 | $253,772 | $96,257 | $157,515 |
| 2015 | $3,696 | $249,961 | $94,812 | $155,149 |
| 2014 | $3,736 | $245,065 | $92,955 | $152,110 |
Mortgage History
| Date | Status | Loan Amount | Loan Type |
|---|---|---|---|
| Open | $870,000 | New Conventional | |
| Previous Owner | $0 | Commercial | |
| Previous Owner | $500,000 | Commercial | |
| Previous Owner | $140,000 | Unknown | |
| Previous Owner | $162,000 | Unknown | |
| Previous Owner | $160,000 | No Value Available |
Deed History
| Date | Type | Sale Price | Title Company |
|---|---|---|---|
| Grant Deed | $1,450,000 | Wfg National Title | |
| Grant Deed | $720,000 | None Listed On Document | |
| Interfamily Deed Transfer | -- | -- | |
| Interfamily Deed Transfer | -- | First American Title Co | |
| Interfamily Deed Transfer | -- | First American Title Co | |
| Interfamily Deed Transfer | -- | First American Title Co | |
| Interfamily Deed Transfer | -- | -- |
Similar Homes in Sonoma, CA
Source: Bay Area Real Estate Information Services (BAREIS)
MLS Number: 324088898
APN: 018-262-023
