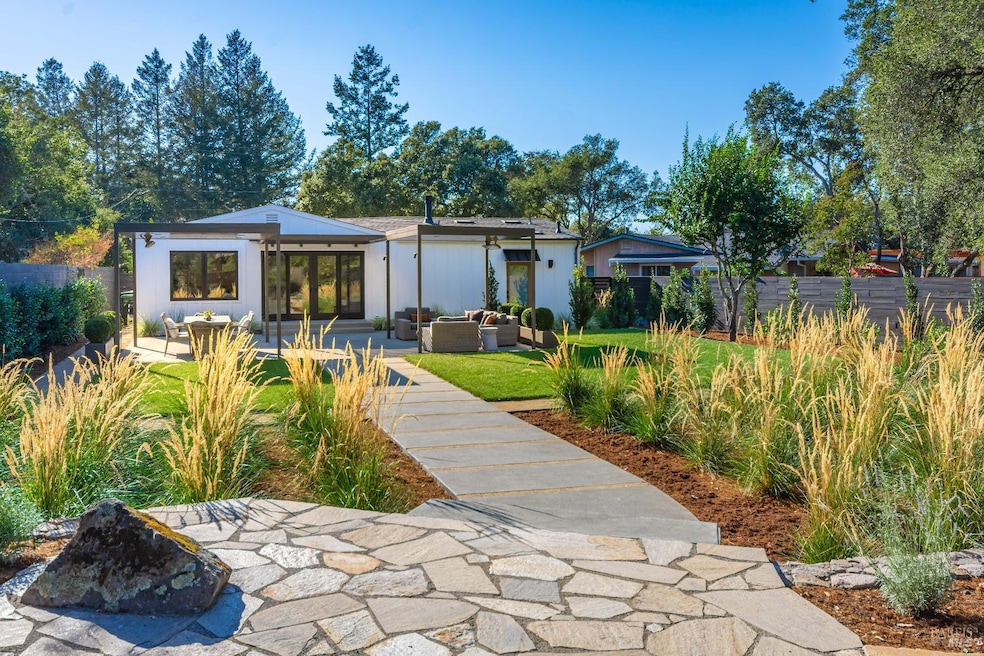
282 Richards Blvd Sonoma, CA 95476
Estimated payment $10,845/month
Highlights
- Built-In Refrigerator
- Radiant Floor
- Stone Countertops
- Secluded Lot
- Great Room
- 1 Car Direct Access Garage
About This Home
This stunning home, originally built in the 1960s, has been meticulously transformed into a modern masterpiece, blending timeless charm with luxurious, high-end finishes. Every detail has been carefully selected to create a seamless living experience.The heart of the home is the gorgeous kitchen, featuring top-of-the-line Fisher & Paykel appliances, spacious island perfect for seating, sleek Silestone countertops & custom steel range hood. The cabinetry is crafted with precision, making the kitchen both functional & striking. Throughout the home, you'll find wide-plank oak flooring that adds warmth & elegance, while radiant heat in the bathrooms ensures comfort year-round. The smooth wall finishes create a serene, polished atmosphere & Lutron programmable LED lighting offers both style & efficiency. The exterior has been updated with new cedar siding, enhancing its curb appeal and modern aesthetic. The private yard is an oasis, providing a magical setting with lush lawn areas & heated patios, ideal for outdoor entertaining or relaxation. There's also ample space for pool, making this property an entertainer's dream. This home is a perfect blend of classic architecture & cutting-edge design, offering both beauty & functionality.
Home Details
Home Type
- Single Family
Est. Annual Taxes
- $17,675
Year Built
- Built in 1962 | Remodeled
Lot Details
- 10,724 Sq Ft Lot
- Landscaped
- Secluded Lot
- Sprinkler System
- Garden
Parking
- 1 Car Direct Access Garage
- 3 Open Parking Spaces
- Electric Vehicle Home Charger
- Garage Door Opener
- Gravel Driveway
Interior Spaces
- 1-Story Property
- Skylights
- Great Room
- Family Room Off Kitchen
- Living Room with Fireplace
- Combination Dining and Living Room
Kitchen
- Built-In Gas Range
- Range Hood
- Microwave
- Built-In Refrigerator
- Ice Maker
- Dishwasher
- ENERGY STAR Qualified Appliances
- Kitchen Island
- Stone Countertops
- Disposal
Flooring
- Wood
- Radiant Floor
Bedrooms and Bathrooms
- 3 Bedrooms
- Bathroom on Main Level
- 2 Full Bathrooms
- Bathtub with Shower
Laundry
- Laundry in Garage
- Dryer
- Washer
Utilities
- Central Heating and Cooling System
- Natural Gas Connected
- Tankless Water Heater
- Septic System
- Cable TV Available
Listing and Financial Details
- Assessor Parcel Number 056-171-017-000
Map
Home Values in the Area
Average Home Value in this Area
Tax History
| Year | Tax Paid | Tax Assessment Tax Assessment Total Assessment is a certain percentage of the fair market value that is determined by local assessors to be the total taxable value of land and additions on the property. | Land | Improvement |
|---|---|---|---|---|
| 2023 | $17,675 | $1,495,000 | $500,000 | $995,000 |
| 2022 | $7,017 | $582,172 | $227,186 | $354,986 |
| 2021 | $6,868 | $570,758 | $222,732 | $348,026 |
| 2020 | $6,833 | $564,907 | $220,449 | $344,458 |
| 2019 | $6,583 | $553,831 | $216,127 | $337,704 |
| 2018 | $6,506 | $542,973 | $211,890 | $331,083 |
| 2017 | $6,405 | $532,328 | $207,736 | $324,592 |
| 2016 | $6,036 | $521,891 | $203,663 | $318,228 |
| 2015 | $5,850 | $514,052 | $200,604 | $313,448 |
| 2014 | $5,766 | $503,983 | $196,675 | $307,308 |
Property History
| Date | Event | Price | Change | Sq Ft Price |
|---|---|---|---|---|
| 04/22/2025 04/22/25 | Pending | -- | -- | -- |
| 04/09/2025 04/09/25 | For Sale | $1,679,000 | +12.3% | -- |
| 11/16/2022 11/16/22 | Sold | $1,495,000 | -11.8% | $1,384 / Sq Ft |
| 11/07/2022 11/07/22 | Pending | -- | -- | -- |
| 10/16/2022 10/16/22 | Price Changed | $1,695,000 | -5.6% | $1,569 / Sq Ft |
| 09/07/2022 09/07/22 | For Sale | $1,795,000 | -- | $1,662 / Sq Ft |
Deed History
| Date | Type | Sale Price | Title Company |
|---|---|---|---|
| Grant Deed | $1,495,000 | First American Title | |
| Interfamily Deed Transfer | -- | Financial Title Co | |
| Grant Deed | $410,000 | First American Title Co | |
| Interfamily Deed Transfer | -- | First American Title Co | |
| Interfamily Deed Transfer | -- | First American Title | |
| Grant Deed | $152,500 | Northwestern Title Security |
Mortgage History
| Date | Status | Loan Amount | Loan Type |
|---|---|---|---|
| Previous Owner | $533,600 | New Conventional | |
| Previous Owner | $317,700 | New Conventional | |
| Previous Owner | $285,000 | Credit Line Revolving | |
| Previous Owner | $376,000 | Unknown | |
| Previous Owner | $53,000 | Credit Line Revolving | |
| Previous Owner | $328,000 | No Value Available | |
| Previous Owner | $138,000 | No Value Available | |
| Previous Owner | $121,700 | No Value Available |
Similar Homes in Sonoma, CA
Source: Bay Area Real Estate Information Services (BAREIS)
MLS Number: 325030258
APN: 056-171-017
- 282 Richards Blvd
- 17015 Highway 12
- 17206 Park Ave
- 111 Sunnyside Ave
- 17212 Buena Vista Ave
- 17267 Buena Vista Ave
- 17364 Hillside Ave
- 17285 Hillcrest Ave
- 17340 Park Ave
- 151 W Agua Caliente Rd
- 16531 Meadow Oaks Dr
- 272 W Agua Caliente Rd
- 16821 Calle de la Luna
- 16774 La Placita
- 16800 Estrella Dr
- 111 Fetters Ave
- 345 Francisco Dr
- 17575 Middlefield Rd
- 17505 Sonoma Hwy
- 17803 Sonoma Hwy
