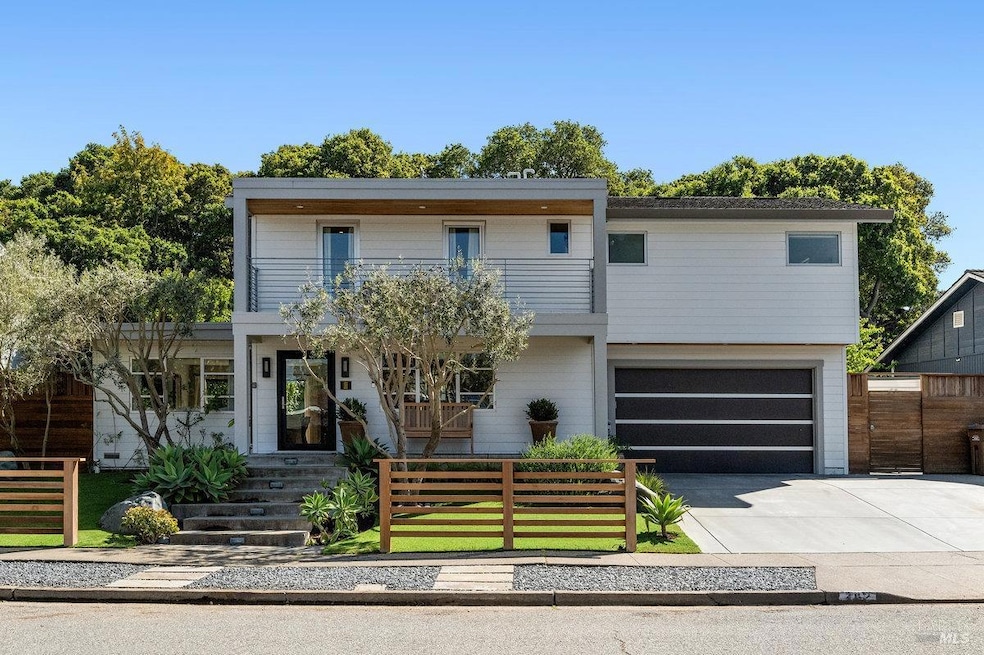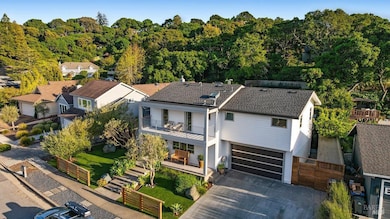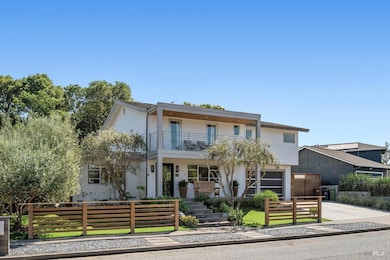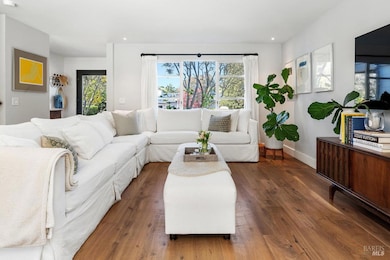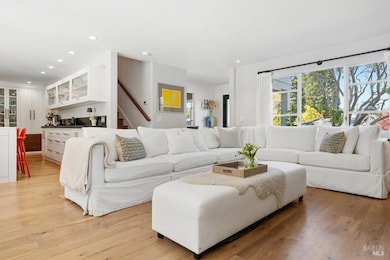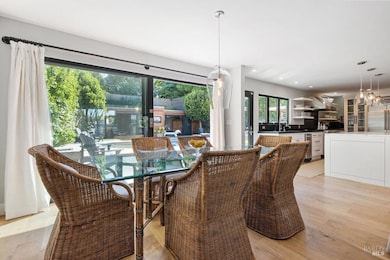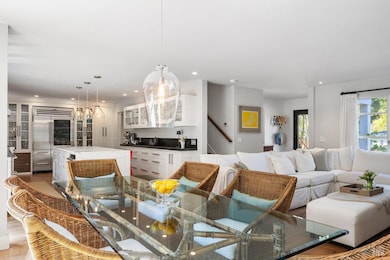
282 Riviera Dr San Rafael, CA 94901
Peacock Gap NeighborhoodEstimated payment $17,821/month
Highlights
- Guest House
- Pool House
- Solar Power System
- Glenwood Elementary School Rated A-
- Rooftop Deck
- Custom Home
About This Home
Welcome home to 282 Riviera Drive - a modern oasis in the coveted Peacock Gap neighborhood. This thoughtfully designed and renovated 5-bedroom / 6-bath home embraces the best of California living with chic interiors and a resort like backyard. The open concept floor plan combines living and dining spaces with a stunning Chef's kitchen that features high-end appliances and an oversized island with Calacatta Marble countertops. Upstairs there are 4-bedrooms, 3-updated baths and laundry. The primary suite is a true retreat and enjoys a walk-in closet, office nook, updated bath with double sinks and a deck to enjoy your morning coffee. While the interior is filled with thoughtful and stylish finishes, the backyard expands the living space beyond the four walls. Designed with relaxation and entertaining in mind, there is a swimming pool, outdoor kitchen, pool bath, and fire pit. At the rear of the yard is a stunning contemporary pool house with oversized Fleetwood sliding doors offering endless possibilities: exceptional guest quarters, a workout or yoga space, home office or media room. A spacious 2-car garage with high ceilings, abundant storage and additional laundry ensure practicality meets luxury in this one of a kind property.
Home Details
Home Type
- Single Family
Est. Annual Taxes
- $13,510
Year Built
- Built in 1963 | Remodeled
Lot Details
- 8,125 Sq Ft Lot
- Back Yard Fenced
- Landscaped
- Artificial Turf
- Low Maintenance Yard
HOA Fees
- $11 Monthly HOA Fees
Parking
- 2 Car Direct Access Garage
- 2 Open Parking Spaces
- Front Facing Garage
- Garage Door Opener
- Guest Parking
Home Design
- Custom Home
- Side-by-Side
- Concrete Foundation
- Composition Roof
- Bitumen Roof
- Wood Siding
Interior Spaces
- 2,692 Sq Ft Home
- 2-Story Property
- Wet Bar
- Ceiling Fan
- Great Room
- Family Room Off Kitchen
- Living Room
- Open Floorplan
- Dining Room
- Home Office
- Bonus Room
- Storage
- Golf Course Views
Kitchen
- Walk-In Pantry
- Double Oven
- Built-In Gas Range
- Range Hood
- Warming Drawer
- Built-In Freezer
- Built-In Refrigerator
- Dishwasher
- Kitchen Island
- Marble Countertops
- Granite Countertops
- Concrete Kitchen Countertops
- Compactor
- Disposal
Flooring
- Wood
- Radiant Floor
- Concrete
- Tile
Bedrooms and Bathrooms
- 5 Bedrooms
- Main Floor Bedroom
- Primary Bedroom Upstairs
- Walk-In Closet
- Maid or Guest Quarters
- Bathroom on Main Level
- 6 Full Bathrooms
- Marble Bathroom Countertops
- Stone Bathroom Countertops
- Tile Bathroom Countertop
- Separate Shower
- Window or Skylight in Bathroom
Laundry
- Laundry in Garage
- Stacked Washer and Dryer
Home Security
- Security System Owned
- Fire and Smoke Detector
Eco-Friendly Details
- Energy-Efficient Appliances
- Energy-Efficient Windows
- Energy-Efficient HVAC
- Energy-Efficient Lighting
- Energy-Efficient Insulation
- Energy-Efficient Doors
- Energy-Efficient Roof
- Energy-Efficient Thermostat
- Solar Power System
Pool
- Pool House
- Cabana
- Solar Heated In Ground Pool
- Gas Heated Pool
Outdoor Features
- Balcony
- Rooftop Deck
- Outdoor Kitchen
- Fire Pit
- Shed
- Outbuilding
- Front Porch
Utilities
- Central Heating and Cooling System
- Radiant Heating System
- Underground Utilities
- 220 Volts
- Tankless Water Heater
- Internet Available
- Cable TV Available
Additional Features
- Guest House
- Property is near a clubhouse
Community Details
- Association fees include common areas, organized activities
- Peacock Gap Homeowners Association, Phone Number (707) 806-5400
- Peacock Gap Subdivision
Listing and Financial Details
- Assessor Parcel Number 184-172-10
Map
Home Values in the Area
Average Home Value in this Area
Tax History
| Year | Tax Paid | Tax Assessment Tax Assessment Total Assessment is a certain percentage of the fair market value that is determined by local assessors to be the total taxable value of land and additions on the property. | Land | Improvement |
|---|---|---|---|---|
| 2024 | $13,510 | $941,648 | $600,890 | $340,758 |
| 2023 | $13,273 | $923,188 | $589,110 | $334,078 |
| 2022 | $12,550 | $905,088 | $577,560 | $327,528 |
| 2021 | $12,345 | $887,347 | $566,240 | $321,107 |
| 2020 | $12,218 | $878,252 | $560,435 | $317,817 |
| 2019 | $11,764 | $861,037 | $549,450 | $311,587 |
| 2018 | $11,635 | $829,158 | $538,680 | $290,478 |
| 2017 | $10,587 | $775,550 | $528,120 | $247,430 |
| 2016 | $9,165 | $667,206 | $517,765 | $149,441 |
| 2015 | $8,778 | $657,187 | $509,990 | $147,197 |
| 2014 | $8,101 | $610,000 | $500,000 | $110,000 |
Property History
| Date | Event | Price | Change | Sq Ft Price |
|---|---|---|---|---|
| 04/09/2025 04/09/25 | For Sale | $2,995,000 | -- | $1,113 / Sq Ft |
Deed History
| Date | Type | Sale Price | Title Company |
|---|---|---|---|
| Interfamily Deed Transfer | -- | Fidelity National Title Co | |
| Interfamily Deed Transfer | -- | Fidelity National Title Co | |
| Interfamily Deed Transfer | -- | None Available | |
| Interfamily Deed Transfer | -- | None Available | |
| Grant Deed | $610,000 | Ticor Title Riverside | |
| Interfamily Deed Transfer | -- | Ticor Title Company Of Ca | |
| Trustee Deed | $632,977 | Accommodation | |
| Interfamily Deed Transfer | -- | Fidelity National Title |
Mortgage History
| Date | Status | Loan Amount | Loan Type |
|---|---|---|---|
| Open | $480,500 | New Conventional | |
| Closed | $200,000 | Credit Line Revolving | |
| Closed | $395,030 | New Conventional | |
| Closed | $427,000 | New Conventional | |
| Previous Owner | $294,052 | Credit Line Revolving | |
| Previous Owner | $175,000 | Credit Line Revolving | |
| Previous Owner | $99,999 | Credit Line Revolving | |
| Previous Owner | $513,750 | Unknown | |
| Previous Owner | $100,000 | Credit Line Revolving | |
| Previous Owner | $350,000 | No Value Available | |
| Previous Owner | $234,000 | No Value Available |
Similar Home in San Rafael, CA
Source: Bay Area Real Estate Information Services (BAREIS)
MLS Number: 325030816
APN: 184-172-10
- 37 Heritage Dr
- 156 Peacock Dr
- 15 Lagoon Place
- 616 Biscayne Dr
- 10 Riviera Manor
- 10 Silk Oak Cir
- 8 Snowberry Ct
- 27 Lupine Ct
- 55 Marin Bay Park Ct
- 20 Marin Bay Park Ct
- 224 Knight Dr
- 56 Surfwood Cir
- 123 Oak Dr
- 203 Bayview Dr
- 86 Manderly Rd
- 75 Inverness Dr
- 726 Point San Pedro Rd
- 130 Loch Lomond Dr
- 62 Lochinvar Rd
- 378 Margarita Dr
