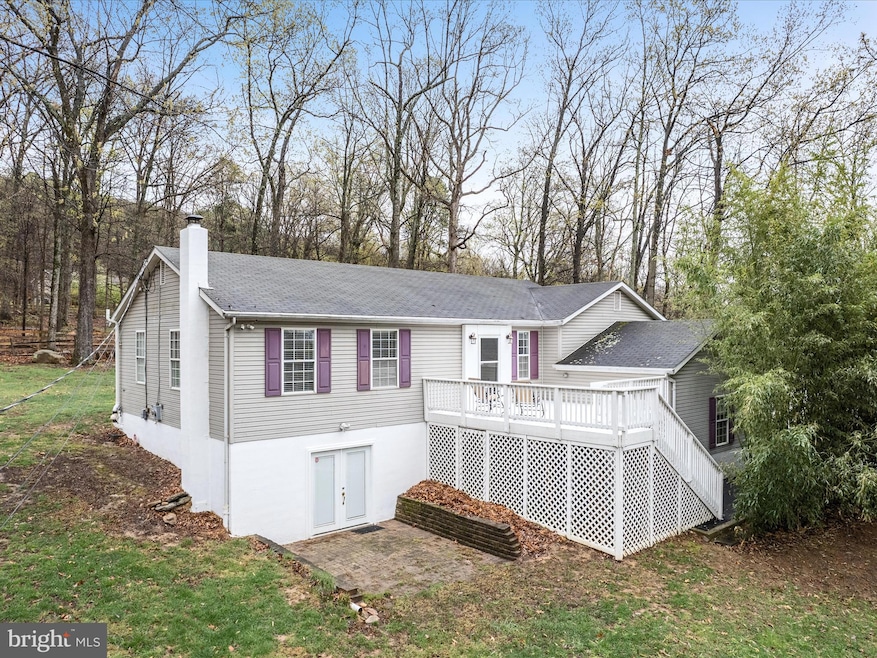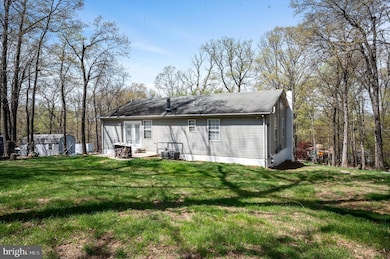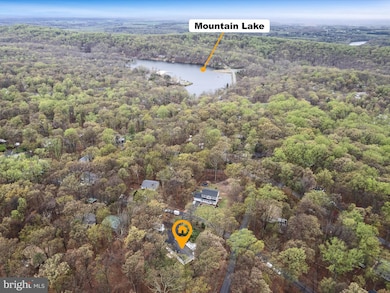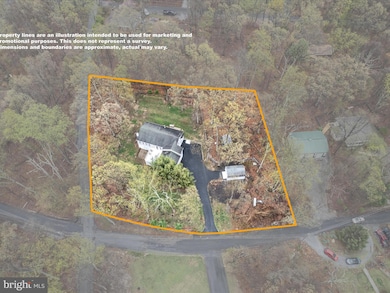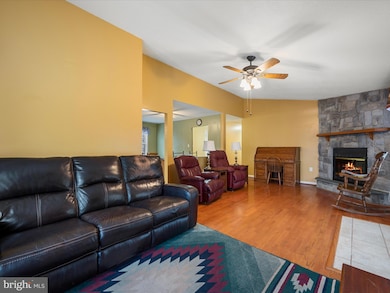
282 Rolling Ln Harpers Ferry, WV 25425
Estimated payment $2,603/month
Highlights
- Home fronts navigable water
- Fishing Allowed
- Deck
- Canoe or Kayak Water Access
- View of Trees or Woods
- Wooded Lot
About This Home
Imagine waking up to the gentle sounds of nature on your very own micro farm, nestled in the wooded hills of Shannondale. This charming 4-bedroom, 3-bath rancher sits on a .91 acre, corner lot of peaceful land, offered on four adjoining parcels that create a perfect blend of privacy, functionality, and freedom. A fully fenced homestead area awaits—ready for your backyard farm dreams to come to life. Inside, you’ll find a vaulted ceiling and a warm stone fireplace in the living room, which flows into the dining area and open-concept kitchen. A spacious walk-in pantry just off the kitchen is around the corner from the spiral staircase leading to the mostly finished lower level, offering unique character and flexible living space. The main level features a serene primary suite with ensuite bath, two additional bedrooms, and a second full bath. Downstairs offers a large hobby room, a family room with wood stove for extra comfort on cool evenings, fourth bedroom, full bath, laundry and storage areas. A one-car attached garage, plus a 12x20 detached garage/workshop provide room for projects, storage, or hobbies. A freshly paved driveway allows for plenty of parking, welcoming you home to a lifestyle that feels worlds away—yet just minutes from commuter routes, the Shenandoah River, Lake Shannondale, and everyday conveniences. Whether you're seeking a peaceful retreat or a place to live off the land, this special property invites you to breathe deep, stretch out, and settle into your own piece of West Virginia paradise.
Home Details
Home Type
- Single Family
Est. Annual Taxes
- $1,830
Year Built
- Built in 1991
Lot Details
- 0.91 Acre Lot
- Home fronts navigable water
- Partially Fenced Property
- Electric Fence
- Planted Vegetation
- Corner Lot
- Wooded Lot
- Backs to Trees or Woods
- Back, Front, and Side Yard
- 06 6C025900000000
- Property is in very good condition
- Property is zoned 101
Parking
- 2 Garage Spaces | 1 Attached and 1 Detached
- 7 Driveway Spaces
- Garage Door Opener
Property Views
- Woods
- Garden
Home Design
- Raised Ranch Architecture
- Shingle Roof
- Vinyl Siding
- Concrete Perimeter Foundation
Interior Spaces
- Property has 2 Levels
- Ceiling Fan
- Wood Burning Fireplace
- Fireplace Mantel
- Window Treatments
- Mud Room
- Entrance Foyer
- Family Room Off Kitchen
- Combination Kitchen and Dining Room
- Hobby Room
- Storage Room
- Flood Lights
Kitchen
- Eat-In Kitchen
- Stove
- Microwave
- Extra Refrigerator or Freezer
- Freezer
- Ice Maker
- Dishwasher
- Stainless Steel Appliances
Flooring
- Wood
- Carpet
- Ceramic Tile
- Luxury Vinyl Tile
Bedrooms and Bathrooms
- En-Suite Primary Bedroom
- En-Suite Bathroom
- Bathtub with Shower
Laundry
- Laundry Room
- Laundry on lower level
Finished Basement
- Walk-Out Basement
- Connecting Stairway
- Front Basement Entry
- Basement Windows
Outdoor Features
- Canoe or Kayak Water Access
- Public Water Access
- River Nearby
- Personal Watercraft
- Swimming Allowed
- Powered Boats Permitted
- Deck
- Patio
- Exterior Lighting
Utilities
- Central Air
- Heat Pump System
- Well
- Electric Water Heater
- Water Conditioner is Owned
- On Site Septic
- Septic Less Than The Number Of Bedrooms
Listing and Financial Details
- Assessor Parcel Number 06 6C026100000000
Community Details
Overview
- No Home Owners Association
- Shannondale Subdivision
Recreation
- Fishing Allowed
Map
Home Values in the Area
Average Home Value in this Area
Tax History
| Year | Tax Paid | Tax Assessment Tax Assessment Total Assessment is a certain percentage of the fair market value that is determined by local assessors to be the total taxable value of land and additions on the property. | Land | Improvement |
|---|---|---|---|---|
| 2024 | $1,830 | $156,300 | $51,100 | $105,200 |
| 2023 | $1,826 | $156,300 | $51,100 | $105,200 |
| 2022 | $1,484 | $124,500 | $32,700 | $91,800 |
| 2021 | $1,377 | $113,400 | $32,700 | $80,700 |
| 2020 | $1,301 | $114,300 | $32,700 | $81,600 |
| 2019 | $1,337 | $115,300 | $32,700 | $82,600 |
| 2018 | $1,209 | $102,900 | $22,400 | $80,500 |
| 2017 | $1,112 | $94,700 | $18,400 | $76,300 |
| 2016 | $1,107 | $94,500 | $17,300 | $77,200 |
| 2015 | $1,057 | $89,700 | $17,300 | $72,400 |
| 2014 | $2,125 | $90,400 | $17,300 | $73,100 |
Property History
| Date | Event | Price | Change | Sq Ft Price |
|---|---|---|---|---|
| 04/16/2025 04/16/25 | For Sale | $440,000 | +131.0% | $195 / Sq Ft |
| 10/25/2013 10/25/13 | Sold | $190,500 | +0.8% | -- |
| 09/04/2013 09/04/13 | Pending | -- | -- | -- |
| 06/12/2013 06/12/13 | Price Changed | $189,000 | -5.0% | -- |
| 05/25/2013 05/25/13 | For Sale | $199,000 | -- | -- |
Deed History
| Date | Type | Sale Price | Title Company |
|---|---|---|---|
| Deed | $190,500 | None Available | |
| Special Warranty Deed | -- | None Available | |
| Foreclosure Deed | $118,976 | None Available |
Mortgage History
| Date | Status | Loan Amount | Loan Type |
|---|---|---|---|
| Open | $196,786 | VA | |
| Previous Owner | $25,000 | Credit Line Revolving | |
| Previous Owner | $14,545 | Credit Line Revolving |
Similar Homes in Harpers Ferry, WV
Source: Bright MLS
MLS Number: WVJF2016410
APN: 06-6C-02610000
- 40 Crooked Rd
- 559 Johnnycake Ln
- 81 Shannondale Rd
- 0 Johnnycake Ln Unit 11470799
- 0 Johnnycake Ln Unit 11447736
- 109 Mountain Quail Run
- 344 Honeysuckle Ln
- 212 Skyline Trail
- 228 Applejack Ln
- 0 Terrapin Rd
- 61 Mcguire Cir
- 94 Mcguire Cir
- Lot 8 & 9 Laurel Hill Rd
- 12 Winona Cir
- 0 Wild Turkey Rd
- 67 Wild Turkey Ct
- 227 Wild Rose Ln
- 1227 Rolling Ln
- 166 Aspen Rd
- 369 Wild Hare Rd
