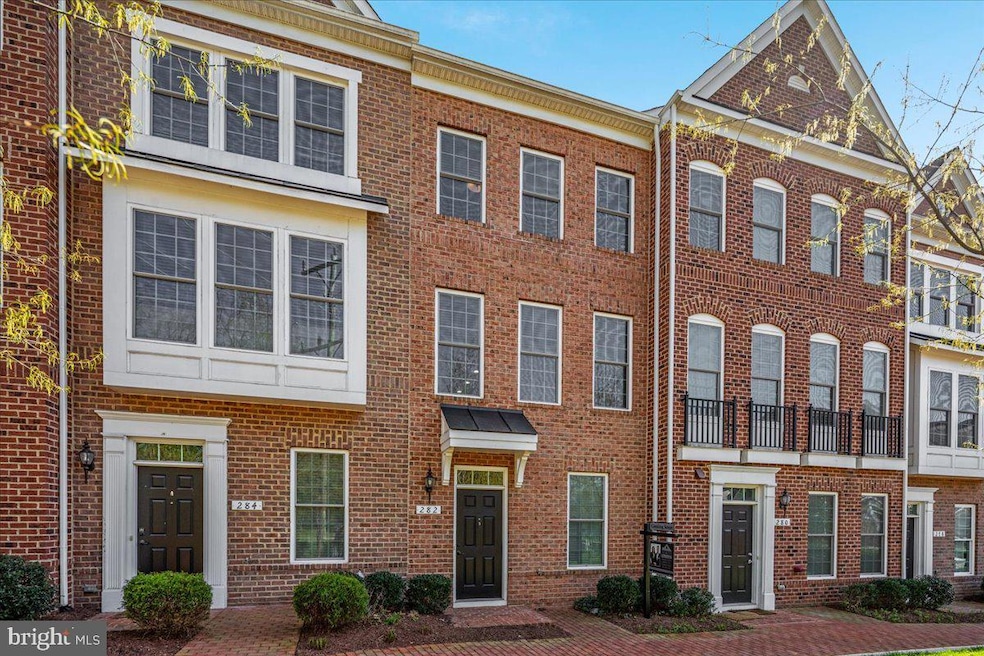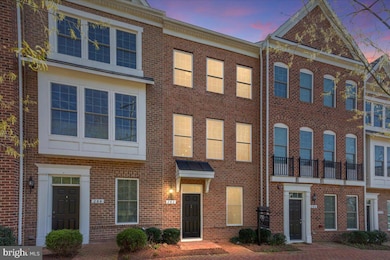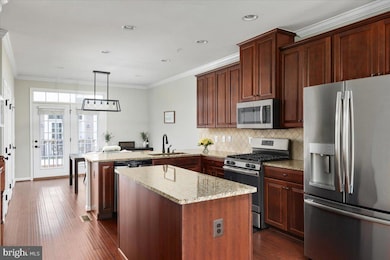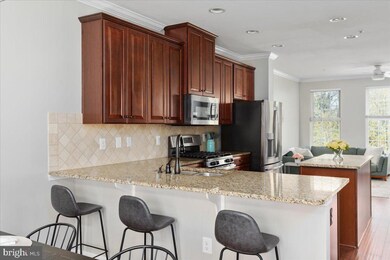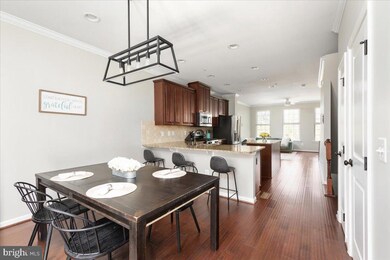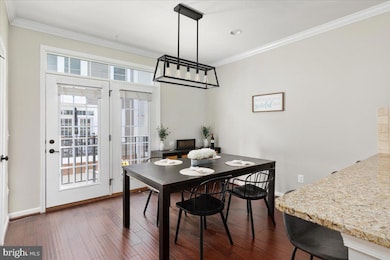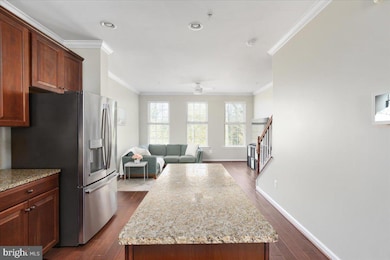
282 Train Whistle Terrace SE Leesburg, VA 20175
Estimated payment $4,171/month
Highlights
- Gourmet Kitchen
- Open Floorplan
- Terrace
- View of Trees or Woods
- Contemporary Architecture
- 4-minute walk to Catoctin SkatePark
About This Home
This is a unique opportunity to own a modern and luxurious townhome in the heart of the downtown historic Leesburg. This home is the perfect blend for modern day living and style. The Marshall model features 3 large bedrooms with private ensuites and spacious walk-in closets as well as roof top terrace in the highly sought after Crescent Place community. The main level features an open concept with modern kitchen cabinets and large center island with beautiful engineered hardwood floors. Enjoy relaxing in the living room with great views of the community and plenty of natural light. Entertain your guests in this elegant dining room with access to the balcony deck. The third level features 2 ensuite bedrooms including the owner’s suite and the princess suite. The luxurious owner’s suite offers a tray ceiling, large walk-in closet, double vanities, and walk-in shower. The princess suite includes private bathroom with tub/shower combination and large walk-in closet. The fourth level features a private suite with a roof top terrace. The 2-car tandem garage is painted and great area for an exercise room or extra storage. Enjoy living near the W&OD Trail and less than a 5 minute walk from the Historic Downtown Leesburg with plenty of shops and restaurants. Easy access to major highways leading to Dulles International Airport and Washington DC. Experience the lifestyle of this one of a kind community. Schedule your showing today as you do not want to miss the opportunity to call this your forever home!
Townhouse Details
Home Type
- Townhome
Est. Annual Taxes
- $6,002
Year Built
- Built in 2016
Lot Details
- 871 Sq Ft Lot
- Property is in very good condition
HOA Fees
- $85 Monthly HOA Fees
Parking
- 2 Car Attached Garage
- Rear-Facing Garage
Home Design
- Contemporary Architecture
- Brick Exterior Construction
- Slab Foundation
Interior Spaces
- Property has 3.5 Levels
- Open Floorplan
- Crown Molding
- Tray Ceiling
- Ceiling height of 9 feet or more
- Ceiling Fan
- Recessed Lighting
- Window Treatments
- Sliding Doors
- Entrance Foyer
- Family Room Off Kitchen
- Living Room
- Dining Room
- Utility Room
- Views of Woods
Kitchen
- Gourmet Kitchen
- Gas Oven or Range
- Stove
- Built-In Microwave
- Dishwasher
- Stainless Steel Appliances
- Kitchen Island
- Upgraded Countertops
- Disposal
Flooring
- Carpet
- Ceramic Tile
- Luxury Vinyl Plank Tile
Bedrooms and Bathrooms
- 3 Bedrooms
- En-Suite Primary Bedroom
- En-Suite Bathroom
- Walk-In Closet
Laundry
- Laundry on upper level
- Dryer
- Washer
Outdoor Features
- Balcony
- Terrace
Utilities
- Forced Air Heating and Cooling System
- Natural Gas Water Heater
Listing and Financial Details
- Assessor Parcel Number 231195223000
Community Details
Overview
- Association fees include lawn maintenance, snow removal, trash, management, common area maintenance, reserve funds, road maintenance
- Built by Ryan
- Crescent Place Subdivision, Marshall With Loft Floorplan
Amenities
- Picnic Area
- Common Area
Recreation
- Jogging Path
Map
Home Values in the Area
Average Home Value in this Area
Tax History
| Year | Tax Paid | Tax Assessment Tax Assessment Total Assessment is a certain percentage of the fair market value that is determined by local assessors to be the total taxable value of land and additions on the property. | Land | Improvement |
|---|---|---|---|---|
| 2024 | $4,981 | $575,880 | $200,000 | $375,880 |
| 2023 | $4,950 | $565,740 | $170,000 | $395,740 |
| 2022 | $4,632 | $520,500 | $170,000 | $350,500 |
| 2021 | $4,556 | $464,910 | $165,000 | $299,910 |
| 2020 | $4,659 | $450,160 | $160,000 | $290,160 |
| 2019 | $4,517 | $432,210 | $160,000 | $272,210 |
| 2018 | $4,404 | $405,890 | $160,100 | $245,790 |
| 2017 | $3,177 | $404,640 | $160,100 | $244,540 |
| 2016 | $1,833 | $160,100 | $0 | $0 |
Property History
| Date | Event | Price | Change | Sq Ft Price |
|---|---|---|---|---|
| 04/11/2025 04/11/25 | For Sale | $642,500 | +9.8% | $359 / Sq Ft |
| 07/18/2023 07/18/23 | Sold | $585,000 | +0.9% | $339 / Sq Ft |
| 06/17/2023 06/17/23 | Pending | -- | -- | -- |
| 06/08/2023 06/08/23 | For Sale | $579,900 | +20.2% | $336 / Sq Ft |
| 05/04/2020 05/04/20 | Sold | $482,500 | -1.5% | $280 / Sq Ft |
| 03/09/2020 03/09/20 | Pending | -- | -- | -- |
| 02/25/2020 02/25/20 | Price Changed | $490,000 | -0.6% | $284 / Sq Ft |
| 01/25/2020 01/25/20 | Price Changed | $493,000 | 0.0% | $286 / Sq Ft |
| 01/25/2020 01/25/20 | For Sale | $493,000 | +2.2% | $286 / Sq Ft |
| 01/11/2020 01/11/20 | Off Market | $482,500 | -- | -- |
| 01/04/2020 01/04/20 | Price Changed | $499,000 | -0.2% | $289 / Sq Ft |
| 01/03/2020 01/03/20 | For Sale | $500,000 | -- | $290 / Sq Ft |
Deed History
| Date | Type | Sale Price | Title Company |
|---|---|---|---|
| Warranty Deed | $585,000 | Ekko Title | |
| Warranty Deed | $482,500 | Attorney | |
| Special Warranty Deed | $419,259 | Nvr Settlement Services Inc |
Mortgage History
| Date | Status | Loan Amount | Loan Type |
|---|---|---|---|
| Open | $555,750 | New Conventional | |
| Previous Owner | $386,000 | New Conventional | |
| Previous Owner | $398,250 | New Conventional |
Similar Homes in Leesburg, VA
Source: Bright MLS
MLS Number: VALO2093606
APN: 231-19-5223
- 282 Train Whistle Terrace SE
- 283 High Rail Terrace SE
- 426 Ironsides Square SE
- 321 Harrison St SE
- 333 Harrison St SE
- 5 Stationmaster St SE Unit 102
- 110 Oak View Dr SE
- 2 Stationmaster St SE Unit 301
- 2 Stationmaster St SE Unit 402
- 2 Stationmaster St SE Unit 302
- 427 S King St
- 105 Salem Ct SE
- 316 Edwards Ferry Rd NE
- 120 Woodberry Rd NE
- 120 Fort Evans Rd SE Unit E
- 7 First St SW
- 501 Constellation Square SE Unit G
- 114 Fort Evans Rd SE Unit A
- 129 Harrison St NE
- 621 Constellation Square SE Unit C
