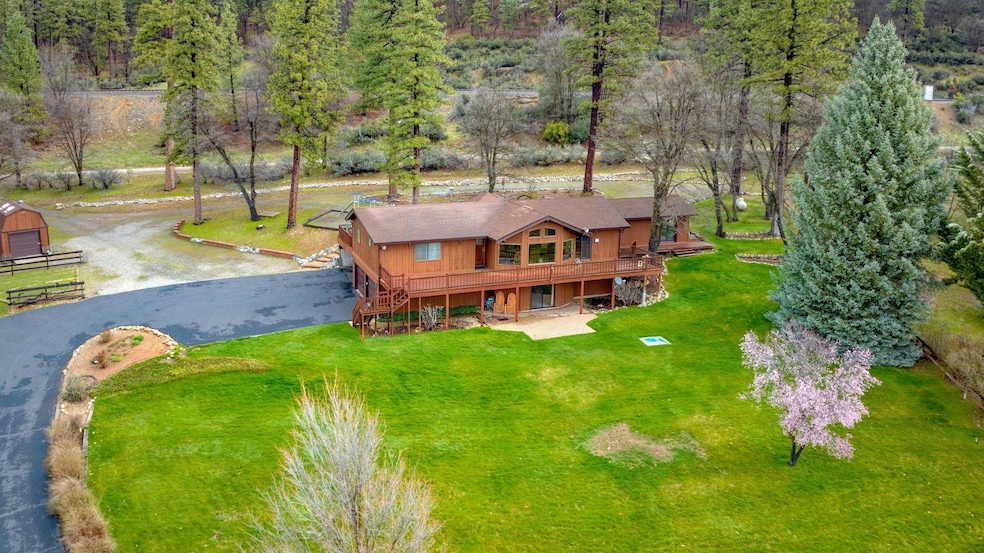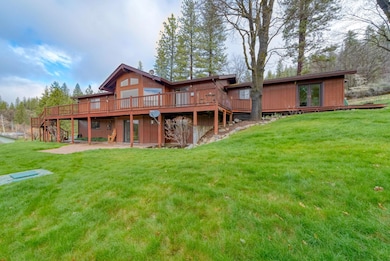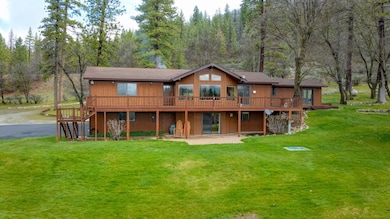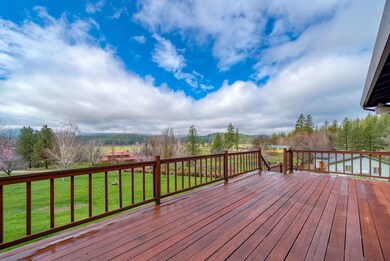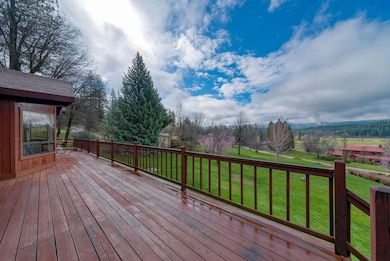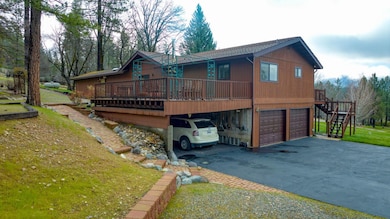2820 American Way Quincy, CA 95971
Estimated payment $4,031/month
Highlights
- RV or Boat Parking
- Valley View
- Wood Flooring
- Deck
- Vaulted Ceiling
- Great Room
About This Home
Newly Listed! Spacious Chandler Heights home situated on 1.16 acres with panoramic valley views and manicured grounds. This 4-bedroom, 4-bathroom, 3,352 sf home offers plenty of space and has been nicely maintained. The upper floor has an open concept floorplan with a great room providing amazing views, a dining area and kitchen / pantry, a master suite, a second ensuite bedroom, a third bedroom, hall bathroom and a laundry area. The lower level has a large family room, a bedroom, a hobby room and a full bathroom. The home is heated with a Yukon dual fuel industrial furnace which burns wood or oil. Outside there is extensive decking to enjoy the panoramic views and the beautifully landscaped yard, a finished oversized 2 car garage, an additional carport, storage shed, an asphalt paved driveway and room for RV or boat parking. This home offers a lot both inside and out.
Home Details
Home Type
- Single Family
Est. Annual Taxes
- $3,652
Year Built
- Built in 1989
Lot Details
- 1.16 Acre Lot
- Lot Sloped Up
- Front Yard Sprinklers
- Landscaped with Trees
- Property is zoned S-1
Home Design
- Block Foundation
- Slab Foundation
- Frame Construction
- Composition Roof
- Concrete Perimeter Foundation
Interior Spaces
- 3,352 Sq Ft Home
- 2-Story Property
- Vaulted Ceiling
- Gas Log Fireplace
- Double Pane Windows
- Great Room
- Family Room
- Workshop
- Valley Views
- Crawl Space
- Carbon Monoxide Detectors
Kitchen
- Breakfast Area or Nook
- Built-In Oven
- Electric Oven
- Electric Range
- Stove
- Microwave
- Dishwasher
- Disposal
Flooring
- Wood
- Carpet
- Tile
Bedrooms and Bathrooms
- 4 Bedrooms
- 4 Full Bathrooms
- Bathtub with Shower
- Shower Only
Laundry
- Dryer
- Washer
Parking
- 2 Car Attached Garage
- 2 Attached Carport Spaces
- Garage Door Opener
- Gravel Driveway
- Off-Street Parking
- RV or Boat Parking
Outdoor Features
- Deck
- Patio
- Exterior Lighting
- Storage Shed
- Rain Gutters
- Porch
Utilities
- No Cooling
- Forced Air Heating System
- Underground Utilities
- Propane
- Well
- Electric Water Heater
- Septic System
Community Details
- Property has a Home Owners Association
- The community has rules related to covenants
Listing and Financial Details
- Assessor Parcel Number 005-450-008
Map
Home Values in the Area
Average Home Value in this Area
Tax History
| Year | Tax Paid | Tax Assessment Tax Assessment Total Assessment is a certain percentage of the fair market value that is determined by local assessors to be the total taxable value of land and additions on the property. | Land | Improvement |
|---|---|---|---|---|
| 2023 | $3,652 | $322,274 | $61,375 | $260,899 |
| 2022 | $3,591 | $315,956 | $60,172 | $255,784 |
| 2021 | $3,491 | $309,762 | $58,993 | $250,769 |
| 2020 | $3,515 | $306,587 | $58,389 | $248,198 |
| 2019 | $3,436 | $300,577 | $57,245 | $243,332 |
| 2018 | $3,312 | $294,684 | $56,123 | $238,561 |
| 2017 | $3,290 | $288,907 | $55,023 | $233,884 |
| 2016 | $3,048 | $283,244 | $53,945 | $229,299 |
| 2015 | $2,973 | $278,990 | $53,135 | $225,855 |
| 2014 | $2,928 | $273,526 | $52,095 | $221,431 |
Property History
| Date | Event | Price | Change | Sq Ft Price |
|---|---|---|---|---|
| 04/05/2025 04/05/25 | For Sale | $669,000 | -- | $200 / Sq Ft |
Deed History
| Date | Type | Sale Price | Title Company |
|---|---|---|---|
| Interfamily Deed Transfer | -- | None Available |
Source: Plumas Association of REALTORS®
MLS Number: 20250246
APN: 005-450-008-000
- 5733 Chandler Rd
- 5749 Chandler Rd
- 5771 Chandler Rd
- 5819 Chandler Rd
- 5816 Chandler Rd
- 5688 Chandler Rd
- 90 Pine Oak Ln
- 95 Mesa Dr
- 231 Main Ranch 22n03
- 566 Main Ranch Rd
- 1097 Lee Rd
- 1750 Lee Rd Unit 1750 LEE RD SPC 29
- 1628 Manzanita Way
- 25 Redberg Ave Redberg Ave
- 2111 Pine St
- 132 3rd St
- 116 Clough St
- 40104 California 70
- 2133 Center St Unit 197 2nd Street
- 197 2nd St
