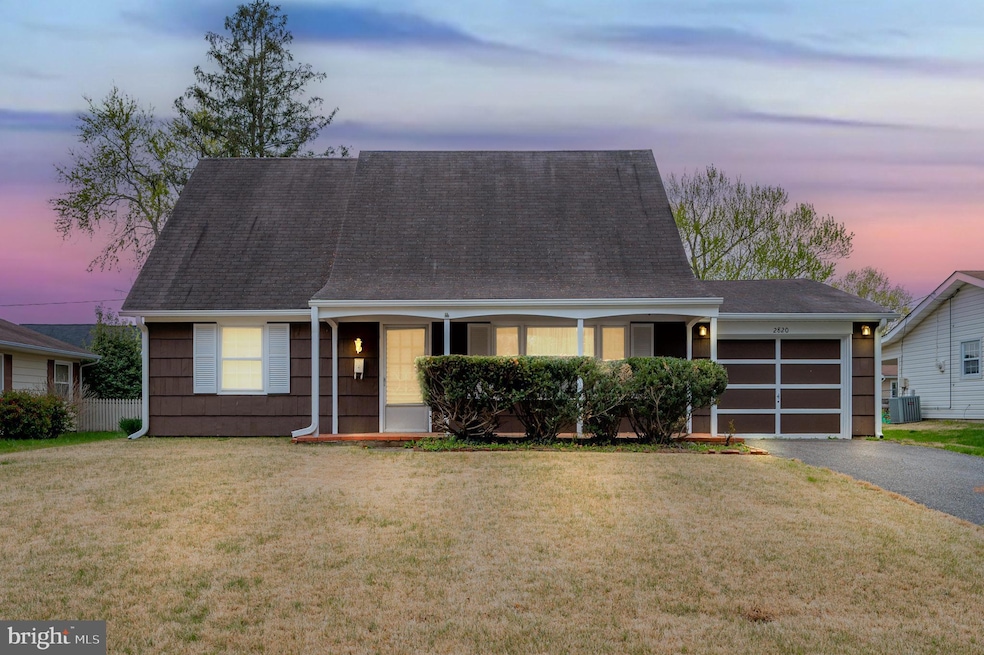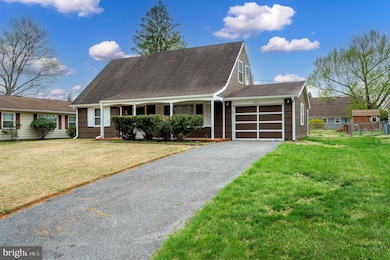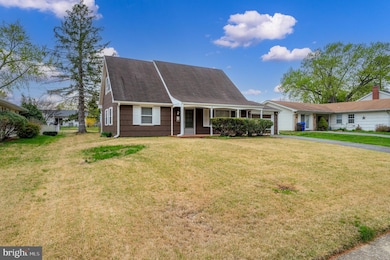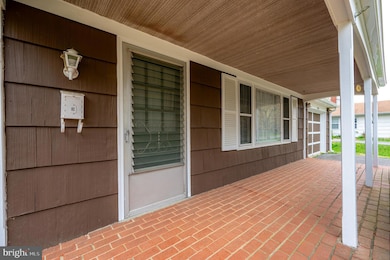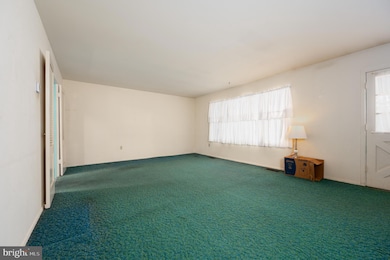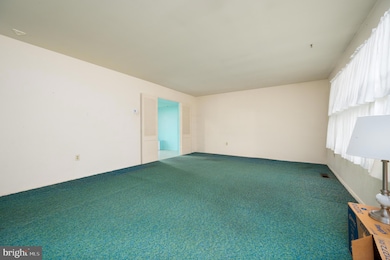
2820 Belair Dr Bowie, MD 20715
Fox Hill NeighborhoodHighlights
- Cape Cod Architecture
- Main Floor Bedroom
- No HOA
- Traditional Floor Plan
- Garden View
- Breakfast Area or Nook
About This Home
As of April 2025Welcome to your next great adventure—right in the heart of Foxhill @ Belair! This solidly built 4-bedroom, 2-bath home is packed with potential and bursting with personality. Nestled across from the iconic Tunnel of Trees, this home sits in one of the most picturesque and sought-after neighborhoods in the area. Step up to the inviting covered front porch—perfect for enjoying your morning coffee or a quiet evening breeze. Inside, the main level offers a flexible layout with a combination living and dining area, giving you plenty of room to relax, host, or design a space that works for your lifestyle. There are 2 main-level bedrooms which adds even more versatility, the 2nd bedroom could also be utilized as a home office.The kitchen and baths are ready for your personal style—bring your creativity and make it yours! With solid construction and great bones, the possibilities are endless for updates and renovations to add instant value and comfort. And here’s a huge bonus—this home comes with a brand new furnace, complete with a new thermostat and carbon monoxide detectors already installed for peace of mind and energy efficiency. Now let’s talk about the backyard—WOW! This level, fenced-in yard is a dream for outdoor living. There’s so much space to create your own backyard paradise. Think firepit nights, lawn games, summer BBQs, or even a garden. Whether you’re entertaining or just enjoying some peace and quiet, this backyard delivers. Located close to major commuter routes, getting to Baltimore, Annapolis, or Washington, D.C. is a breeze. Plus, you’re just minutes from shopping, dining, and everyday essentials.If you're looking for a well-located home with strong bones and a backyard that steals the show, this Foxhill @ Belair gem is ready to shine with your personal touch. Come see it today and let your imagination run wild!
Home Details
Home Type
- Single Family
Est. Annual Taxes
- $5,683
Year Built
- Built in 1963
Lot Details
- 9,940 Sq Ft Lot
- Chain Link Fence
- Level Lot
- Cleared Lot
- Back Yard Fenced and Front Yard
- Property is zoned RSF65
Parking
- 1 Car Direct Access Garage
- 2 Driveway Spaces
- Parking Storage or Cabinetry
- Front Facing Garage
- On-Street Parking
- Off-Street Parking
Home Design
- Cape Cod Architecture
- Slab Foundation
- Frame Construction
Interior Spaces
- 1,584 Sq Ft Home
- Property has 2 Levels
- Traditional Floor Plan
- Sliding Doors
- Combination Dining and Living Room
- Garden Views
- Storm Doors
Kitchen
- Breakfast Area or Nook
- Eat-In Kitchen
- Electric Oven or Range
- Dishwasher
- Disposal
Flooring
- Carpet
- Vinyl
Bedrooms and Bathrooms
- Bathtub with Shower
Laundry
- Laundry in unit
- Dryer
- Washer
Accessible Home Design
- Level Entry For Accessibility
Outdoor Features
- Patio
- Porch
Utilities
- Forced Air Heating and Cooling System
- Vented Exhaust Fan
- Natural Gas Water Heater
Community Details
- No Home Owners Association
- Foxhill At Belair Subdivision
Listing and Financial Details
- Tax Lot 31
- Assessor Parcel Number 17070679449
Map
Home Values in the Area
Average Home Value in this Area
Property History
| Date | Event | Price | Change | Sq Ft Price |
|---|---|---|---|---|
| 04/24/2025 04/24/25 | Sold | $385,000 | +2.7% | $243 / Sq Ft |
| 04/14/2025 04/14/25 | Pending | -- | -- | -- |
| 04/12/2025 04/12/25 | For Sale | $374,990 | -- | $237 / Sq Ft |
Tax History
| Year | Tax Paid | Tax Assessment Tax Assessment Total Assessment is a certain percentage of the fair market value that is determined by local assessors to be the total taxable value of land and additions on the property. | Land | Improvement |
|---|---|---|---|---|
| 2024 | $5,720 | $333,967 | $0 | $0 |
| 2023 | $5,503 | $322,433 | $0 | $0 |
| 2022 | $5,276 | $310,900 | $101,100 | $209,800 |
| 2021 | $4,941 | $292,067 | $0 | $0 |
| 2020 | $4,614 | $273,233 | $0 | $0 |
| 2019 | $3,722 | $254,400 | $100,500 | $153,900 |
| 2018 | $3,618 | $246,500 | $0 | $0 |
| 2017 | $3,536 | $238,600 | $0 | $0 |
| 2016 | -- | $230,700 | $0 | $0 |
| 2015 | -- | $220,333 | $0 | $0 |
| 2014 | $2,883 | $209,967 | $0 | $0 |
Deed History
| Date | Type | Sale Price | Title Company |
|---|---|---|---|
| Deed | -- | None Listed On Document | |
| Deed | $16,000 | -- |
Similar Homes in Bowie, MD
Source: Bright MLS
MLS Number: MDPG2148210
APN: 07-0679449
- 2820 Belair Dr
- 2804 Sudberry Ln
- 12304 Firtree Ln
- 2704 Kenhill Dr
- 12412 Skylark Ln
- 2819 Spangler Ln
- 2606 Kennison Ln
- 12303 Shelter Ln
- 12405 Stirrup Ln
- 12109 Foxhill Ln
- 12615 Kilbourne Ln
- 12126 Tanglewood Ln
- 3008 Tanbark Ln
- 12613 Buckingham Dr
- 12117 Tawny Ln
- 12403 Shawmont Ln
- 14826 London Ln
- 12605 Brunswick Ln
- 12430 Shadow Ln
- 14583 London Ln
