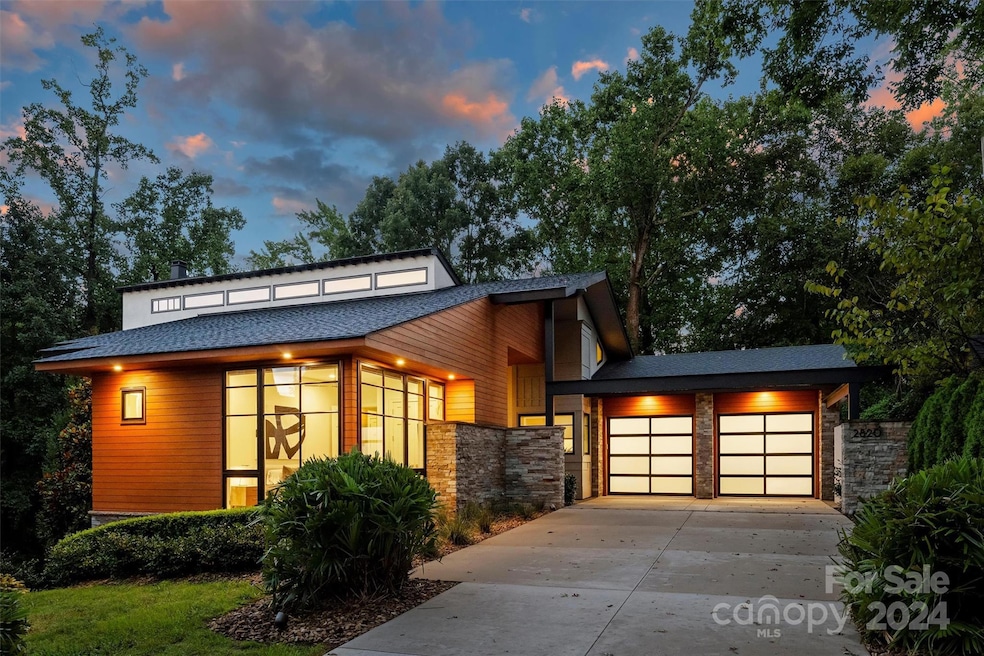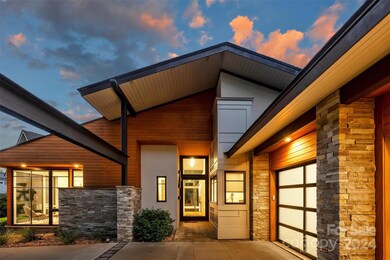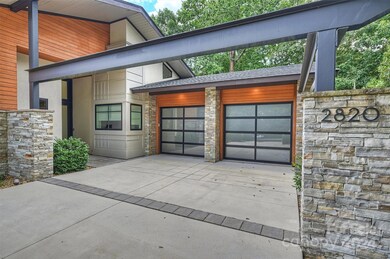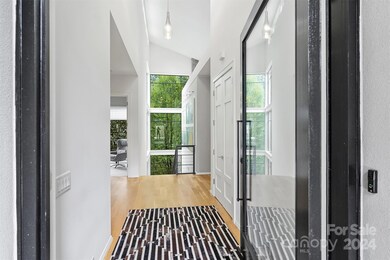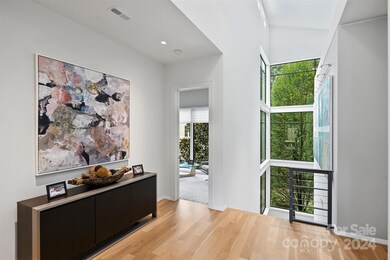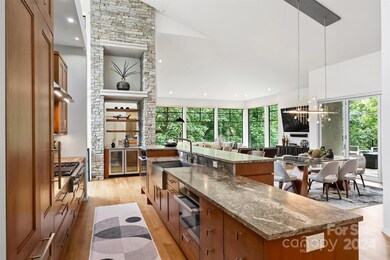
2820 Briarcliff Place Charlotte, NC 28207
Myers Park NeighborhoodHighlights
- Open Floorplan
- Contemporary Architecture
- Mud Room
- Dilworth Elementary School: Latta Campus Rated A-
- Wood Flooring
- Wine Refrigerator
About This Home
As of October 2024Stunning west coast style Shrader Design custom home in the heart of Myers Park. Home features bright, open flrpln w/vaulted ceilings, gorgeous trim detail & spectacular Catalina doors & custom designed architectural Pella windows. Kit w/Leathered Rio Café Quartzite ctops, under cab lighting, Miele appls & pantry. Spacious living & dining w/multi-panel glass folding drs to lrg balcony w/gas grill-perfect for entertaining. Amazing Primary Suite w/vaulted ceiling, beam detail & sliding doors to private balcony w/gorgeous wooded view. Bath w/floating vanity & lrg window, shower w/full tile surround & soaker tub. Oversized screened porch w/sink & bev frige. Lrg rec rm & 2 beds & full bath finished by TriSquare. Dropzone, laundry & dog wash. Huge walk-in storage. No detail overlooked-solar photovoltaic systm & Tesla home power backup systm, designed for elevator shaft, garage can accommodate lift to hold 4 cars in total & prewired for EV charger! Exceptional contemporary-home move in ready!
Last Agent to Sell the Property
Allen Tate SouthPark Brokerage Email: amy.peterson@allentate.com License #229275

Home Details
Home Type
- Single Family
Est. Annual Taxes
- $15,376
Year Built
- Built in 2016
Lot Details
- Lot Dimensions are 40x247x218x136
- Back Yard Fenced
- Irrigation
- Property is zoned N1-A
Parking
- 2 Car Attached Garage
- 4 Open Parking Spaces
Home Design
- Contemporary Architecture
- Wood Siding
- Stone Siding
- Stucco
Interior Spaces
- 1-Story Property
- Open Floorplan
- Built-In Features
- Bar Fridge
- Mud Room
- Entrance Foyer
- Great Room with Fireplace
- Screened Porch
- Laundry Room
Kitchen
- Breakfast Bar
- Built-In Convection Oven
- Gas Cooktop
- Range Hood
- Dishwasher
- Wine Refrigerator
- Disposal
Flooring
- Wood
- Tile
Bedrooms and Bathrooms
- Walk-In Closet
- Garden Bath
Partially Finished Basement
- Walk-Out Basement
- Basement Storage
Outdoor Features
- Balcony
Schools
- Dilworth Latta Campus/Dilworth Sedgefield Campus Elementary School
- Sedgefield Middle School
- Myers Park High School
Utilities
- Central Heating and Cooling System
- Heat Pump System
- Heating System Uses Natural Gas
Community Details
- Myers Park Subdivision
Listing and Financial Details
- Assessor Parcel Number 153-105-99
Map
Home Values in the Area
Average Home Value in this Area
Property History
| Date | Event | Price | Change | Sq Ft Price |
|---|---|---|---|---|
| 10/01/2024 10/01/24 | Sold | $2,400,000 | +4.6% | $456 / Sq Ft |
| 09/03/2024 09/03/24 | For Sale | $2,295,000 | -- | $436 / Sq Ft |
Tax History
| Year | Tax Paid | Tax Assessment Tax Assessment Total Assessment is a certain percentage of the fair market value that is determined by local assessors to be the total taxable value of land and additions on the property. | Land | Improvement |
|---|---|---|---|---|
| 2023 | $15,376 | $2,077,300 | $783,800 | $1,293,500 |
| 2022 | $14,394 | $1,478,600 | $665,000 | $813,600 |
| 2021 | $14,383 | $1,478,600 | $665,000 | $813,600 |
| 2020 | $14,376 | $1,478,600 | $665,000 | $813,600 |
| 2019 | $14,360 | $1,478,600 | $665,000 | $813,600 |
| 2018 | $14,675 | $595,900 | $270,000 | $325,900 |
| 2017 | $7,713 | $595,900 | $270,000 | $325,900 |
| 2016 | $3,495 | $270,000 | $270,000 | $0 |
| 2015 | $3,495 | $270,000 | $270,000 | $0 |
| 2014 | $3,468 | $270,000 | $270,000 | $0 |
Mortgage History
| Date | Status | Loan Amount | Loan Type |
|---|---|---|---|
| Previous Owner | $273,000 | Credit Line Revolving | |
| Previous Owner | $1,275,000 | New Conventional | |
| Previous Owner | $53,700 | Credit Line Revolving | |
| Previous Owner | $300,000 | Future Advance Clause Open End Mortgage | |
| Previous Owner | $200,000 | New Conventional | |
| Previous Owner | $200,000 | Unknown | |
| Previous Owner | $200,000 | Unknown | |
| Previous Owner | $201,232 | Unknown | |
| Previous Owner | $195,121 | Unknown | |
| Previous Owner | $195,704 | Unknown | |
| Previous Owner | $200,000 | Unknown |
Deed History
| Date | Type | Sale Price | Title Company |
|---|---|---|---|
| Warranty Deed | $2,400,000 | None Listed On Document | |
| Interfamily Deed Transfer | -- | None Available | |
| Warranty Deed | $450,000 | None Available | |
| Warranty Deed | -- | None Available |
Similar Homes in Charlotte, NC
Source: Canopy MLS (Canopy Realtor® Association)
MLS Number: 4171972
APN: 153-105-99
- 2221 Westminster Place
- 2120 Malvern Rd
- 2909 Hanson Dr
- 2316 Westminster Place
- 3016 Hanson Dr
- 1921 Brandon Cir
- 2708 Chilton Place
- 2310 Roswell Ave Unit H
- 2251 Selwyn Ave Unit 201
- 2223 Croydon Rd Unit 103
- 2100 Sunderland Place
- 1919 Kensal Ct
- 1655 Scotland Ave
- 2200 Hastings Dr
- 2445 Selwyn Ave
- 2701 Sharon Rd
- 2503 Roswell Ave Unit 208
- 2637 Normandy Rd
- 2526 Normandy Rd
- 1401 Scotland Ave
