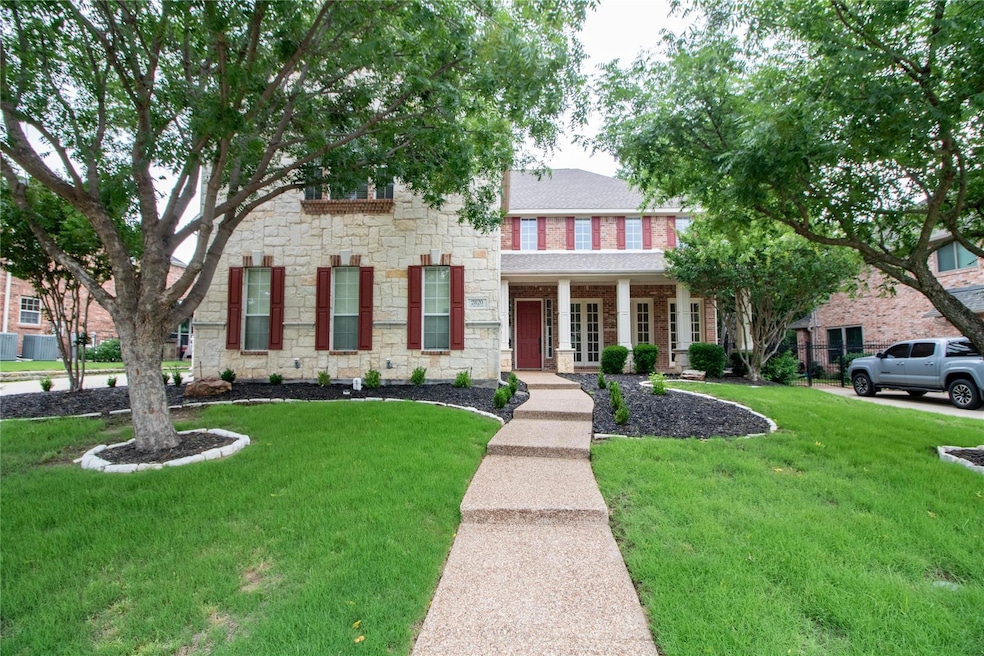
2820 Carterton Way Flower Mound, TX 75022
Wellington NeighborhoodHighlights
- Pool and Spa
- Built-In Refrigerator
- Wood Flooring
- Wellington Elementary School Rated A
- Traditional Architecture
- 3 Car Attached Garage
About This Home
As of August 2024Well maintained Darling -built home in sought after Hillcrest in Wellington! Beautiful view of a pond from your front porch with park benches just 30 steps from the front door. Lots of windows for natural light , Hardwood floors, sub zero refrigerator, great kitchen with open concept. Large Master bedroom includes a seating area with a window view and an adjacent exercise room with a balcony overlooking backyard pool. Sunroom beside eat-in kitchen accessible by beautiful french doors. Spacious media room that will accommodate theater seating and game tables. Newly renovated master bathroom and large master closet. Beautiful private backyard with a gorgeous pool. This is a must see
Great neighborhood with tennis courts, workout facility, pools, parks, and walking trails along with exemplary schools and much more.
High end shopping and outlet mall shopping within 45 min drive (North park Mall, The Galleria, Highland Park Village, and Grapevine Mills Outlet Mall)
Last Agent to Sell the Property
All City Real Estate, Ltd. Co. Brokerage Phone: 866-277-6005 License #0643016

Home Details
Home Type
- Single Family
Est. Annual Taxes
- $12,735
Year Built
- Built in 1999
Lot Details
- 0.27 Acre Lot
- Fenced
- Back Yard
HOA Fees
- $83 Monthly HOA Fees
Parking
- 3 Car Attached Garage
Home Design
- Traditional Architecture
- Slab Foundation
- Composition Roof
- Concrete Siding
Interior Spaces
- 4,657 Sq Ft Home
- 2-Story Property
- Ceiling Fan
- Gas Log Fireplace
- Wood Flooring
- Full Size Washer or Dryer
Kitchen
- Electric Oven
- Gas Cooktop
- Microwave
- Built-In Refrigerator
- Dishwasher
- Disposal
Bedrooms and Bathrooms
- 5 Bedrooms
Home Security
- Home Security System
- Smart Home
Pool
- Pool and Spa
- In Ground Pool
Schools
- Wellington Elementary School
- Mckamy Middle School
- Flower Mound High School
Utilities
- Central Heating and Cooling System
- Heating System Uses Natural Gas
Community Details
- Association fees include full use of facilities
- Guardian HOA, Phone Number (972) 458-2200
- Hillcrest At Wellington Ph 1 Subdivision
- Mandatory home owners association
Listing and Financial Details
- Legal Lot and Block 2 / F
- Assessor Parcel Number R195765
- $12,628 per year unexempt tax
Map
Home Values in the Area
Average Home Value in this Area
Property History
| Date | Event | Price | Change | Sq Ft Price |
|---|---|---|---|---|
| 08/02/2024 08/02/24 | Sold | -- | -- | -- |
| 07/16/2024 07/16/24 | Pending | -- | -- | -- |
| 07/10/2024 07/10/24 | Price Changed | $825,000 | -2.9% | $177 / Sq Ft |
| 06/25/2024 06/25/24 | For Sale | $850,000 | 0.0% | $183 / Sq Ft |
| 06/19/2024 06/19/24 | Pending | -- | -- | -- |
| 05/06/2024 05/06/24 | Price Changed | $850,000 | -2.9% | $183 / Sq Ft |
| 03/29/2024 03/29/24 | Price Changed | $875,000 | -5.4% | $188 / Sq Ft |
| 03/01/2024 03/01/24 | For Sale | $925,000 | -- | $199 / Sq Ft |
Tax History
| Year | Tax Paid | Tax Assessment Tax Assessment Total Assessment is a certain percentage of the fair market value that is determined by local assessors to be the total taxable value of land and additions on the property. | Land | Improvement |
|---|---|---|---|---|
| 2024 | $12,735 | $752,212 | $0 | $0 |
| 2023 | $7,462 | $683,829 | $137,435 | $703,920 |
| 2022 | $11,559 | $621,663 | $137,435 | $579,452 |
| 2021 | $11,353 | $565,148 | $99,640 | $465,508 |
| 2020 | $11,395 | $569,973 | $99,640 | $470,333 |
| 2019 | $11,590 | $559,324 | $99,640 | $459,684 |
| 2018 | $10,921 | $523,975 | $99,640 | $424,335 |
| 2017 | $10,512 | $498,803 | $99,640 | $399,163 |
| 2016 | $10,045 | $478,805 | $99,640 | $379,165 |
| 2015 | $9,093 | $451,775 | $75,780 | $375,995 |
| 2014 | $9,093 | $425,663 | $75,780 | $349,883 |
| 2013 | -- | $394,267 | $75,780 | $318,487 |
Mortgage History
| Date | Status | Loan Amount | Loan Type |
|---|---|---|---|
| Open | $640,000 | New Conventional | |
| Previous Owner | $240,000 | No Value Available | |
| Previous Owner | $249,900 | Purchase Money Mortgage | |
| Closed | $50,000 | No Value Available |
Deed History
| Date | Type | Sale Price | Title Company |
|---|---|---|---|
| Deed | -- | Allegiance Title | |
| Warranty Deed | -- | -- | |
| Warranty Deed | -- | -- |
Similar Homes in Flower Mound, TX
Source: North Texas Real Estate Information Systems (NTREIS)
MLS Number: 20537819
APN: R195765
- 3605 Kales Ln
- 4129 Sharondale Dr
- 2705 Mont Clair Dr
- 2509 Carroll Ct
- 3908 Hide-A-way Ln
- 3705 Falcon Dr
- 2305 Roadrunner Dr
- 3404 Cottrell Dr
- 4600 Portsmouth Ct
- 4036 Mattise Dr
- 4601 Saint Clair Ct
- 4604 Wisdom Creek Ct
- 2113 Roadrunner Dr
- 4004 Amador Ct
- 3821 Appleton Ln
- 3212 Emory Dr
- 2132 Moonlight
- 2501 Stanford Dr
- 4421 Lance Dr
- 4220 Bonita Dr






