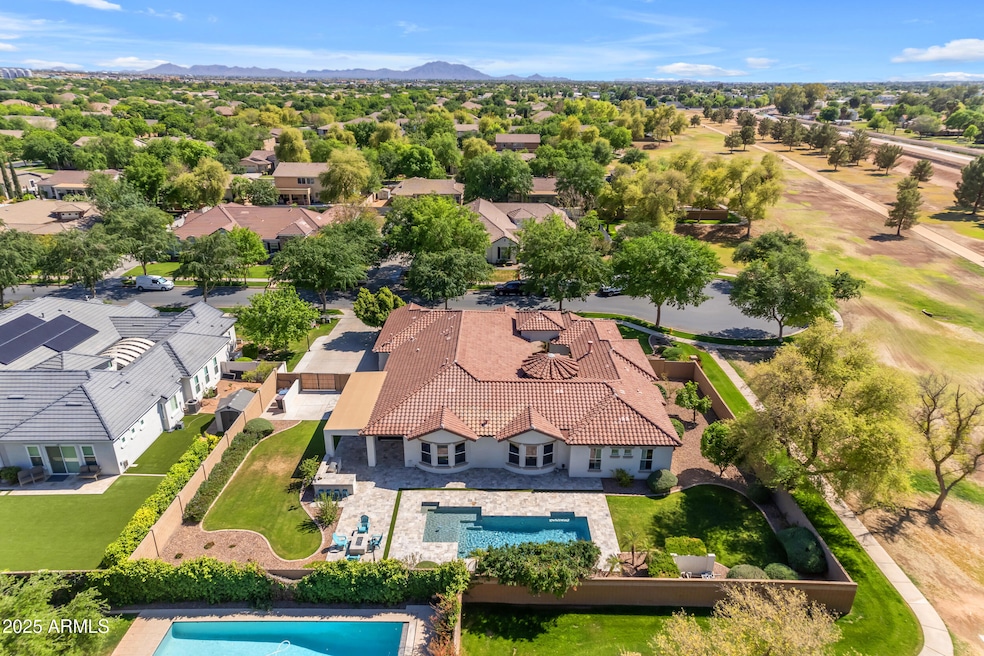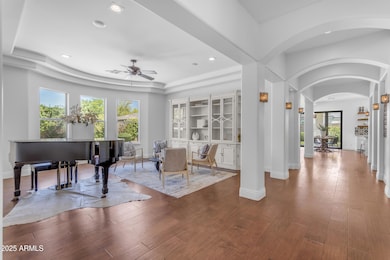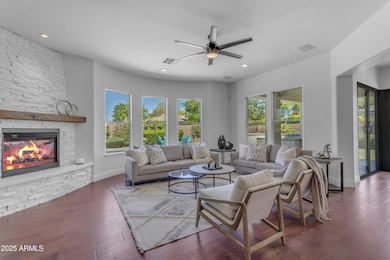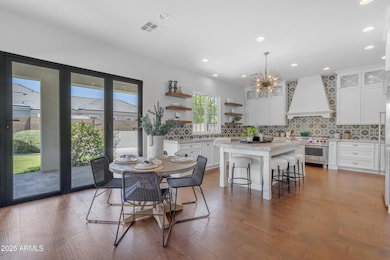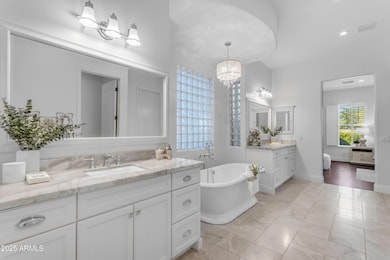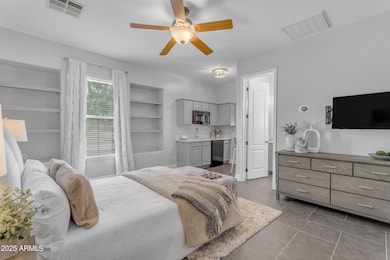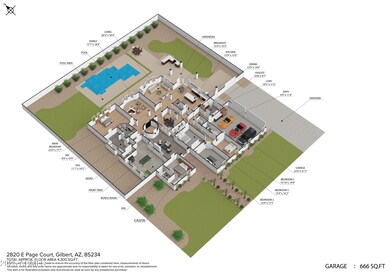
2820 E Page Ct Gilbert, AZ 85234
Val Vista NeighborhoodEstimated payment $11,675/month
Highlights
- Guest House
- Private Pool
- 0.43 Acre Lot
- Greenfield Elementary School Rated A-
- RV Gated
- Family Room with Fireplace
About This Home
LOCATION! LOCATION! The seller has spared no expense in transforming this stunning home with countless new upgrades! BRAND NEW ROOF, fresh interior paint, and new carpet throughout. New beautiful travertine tiles in backyard and around pool, brand-new pool tile surround, elegant new fountains, and lush grassy space for kids or pets to play. The private front courtyard boasts new pavers, with a striking new custom black iron door and new bifold sliders off the kitchen enhance the home's luxurious appeal.Nestled at the end of a peaceful cul-de-sac on arguably the best lot in the community, this spectacular residence sits on nearly half an acre, adjacent to a 30+ acre greenbelt and within walking distance to the Riparian Reserve and Southeast Regional Library. A private courtyard with a cozy outdoor gas fireplace leads to the attached casita, game room, or main home entry. Inside, the fully remodeled interior welcomes you with a rounded vaulted foyer featuring 11' ceilings and engineered hardwood floors. The gourmet kitchen is a chef's dream, featuring a Wolf stove, Sub-Zero refrigerator, a butler's pantry with a mini drink fridge, a walk-in pantry with a custom door, solid wood custom cabinets, and a designer backsplash. The kitchen opens seamlessly to the formal dining area, eat-in breakfast nook, and a spacious marble islandperfect for entertaining.The split floor plan offers four bedrooms and 3.5 bathrooms in the main house, along with a casita featuring a full bathroom, seating area, kitchenette with a mini fridge, microwave, and breakfast barideal for guests or a private retreat. The master suite is a luxurious escape with Carrera marble countertops, dual vanities, separate tub and shower, two custom closets, and a private toilet room. The formal living and family rooms, both with large bay windows, allow natural light to flood in, while the family room's gas fireplace adds warmth and charm.The backyard oasis is designed for relaxation and entertaining, with plenty of covered patio space for outdoor dining, a built-in BBQ, and a cozy gas fire pit. The laundry room offers ample storage, a sink with built-in disposal, space for an additional fridge or freezer, and hookups for both electric or gas washer/dryer.For added convenience, the home features an RV gate and a 3-car garage with built-in cabinets, a tool bench, and a 220V line. Two of the A/C units were replaced in 2020 with top-of-the-line 16-seer high-efficiency Carrier units and new air handlers.Pride of ownership shines throughout this meticulously upgraded and remodeled homedon't miss the opportunity to make it yours!
Home Details
Home Type
- Single Family
Est. Annual Taxes
- $4,451
Year Built
- Built in 2001
Lot Details
- 0.43 Acre Lot
- Cul-De-Sac
- Block Wall Fence
- Front and Back Yard Sprinklers
- Sprinklers on Timer
- Private Yard
- Grass Covered Lot
HOA Fees
- $141 Monthly HOA Fees
Parking
- 4 Open Parking Spaces
- 3 Car Garage
- Side or Rear Entrance to Parking
- RV Gated
Home Design
- Spanish Architecture
- Roof Updated in 2024
- Wood Frame Construction
- Tile Roof
- Stucco
Interior Spaces
- 4,341 Sq Ft Home
- 1-Story Property
- Ceiling height of 9 feet or more
- Ceiling Fan
- Gas Fireplace
- Double Pane Windows
- Family Room with Fireplace
- 2 Fireplaces
- Security System Owned
Kitchen
- Eat-In Kitchen
- Breakfast Bar
- Built-In Microwave
- Kitchen Island
Flooring
- Wood
- Carpet
- Tile
Bedrooms and Bathrooms
- 5 Bedrooms
- Remodeled Bathroom
- Primary Bathroom is a Full Bathroom
- 4.5 Bathrooms
- Dual Vanity Sinks in Primary Bathroom
- Bathtub With Separate Shower Stall
Pool
- Pool Updated in 2025
- Private Pool
Outdoor Features
- Outdoor Fireplace
- Fire Pit
- Built-In Barbecue
Additional Homes
- Guest House
Schools
- Greenfield Elementary School
- Greenfield Junior High School
- Highland High School
Utilities
- Cooling Available
- Zoned Heating
- Heating System Uses Natural Gas
- Water Softener
- High Speed Internet
- Cable TV Available
Listing and Financial Details
- Tax Lot 31
- Assessor Parcel Number 304-14-605
Community Details
Overview
- Association fees include ground maintenance
- Rcpaz Association, Phone Number (480) 813-6788
- Built by Regency
- Higley Groves West Of Morrison Ranch Subdivision, Montgomery Floorplan
Recreation
- Community Playground
- Bike Trail
Map
Home Values in the Area
Average Home Value in this Area
Tax History
| Year | Tax Paid | Tax Assessment Tax Assessment Total Assessment is a certain percentage of the fair market value that is determined by local assessors to be the total taxable value of land and additions on the property. | Land | Improvement |
|---|---|---|---|---|
| 2025 | $5,462 | $67,730 | -- | -- |
| 2024 | $5,488 | $64,504 | -- | -- |
| 2023 | $5,488 | $89,780 | $17,950 | $71,830 |
| 2022 | $5,321 | $61,200 | $12,240 | $48,960 |
| 2021 | $5,507 | $58,370 | $11,670 | $46,700 |
| 2020 | $5,414 | $55,010 | $11,000 | $44,010 |
| 2019 | $4,991 | $55,010 | $11,000 | $44,010 |
| 2018 | $4,837 | $52,560 | $10,510 | $42,050 |
| 2017 | $4,663 | $50,750 | $10,150 | $40,600 |
| 2016 | $4,794 | $47,730 | $9,540 | $38,190 |
| 2015 | $4,317 | $50,180 | $10,030 | $40,150 |
Property History
| Date | Event | Price | Change | Sq Ft Price |
|---|---|---|---|---|
| 04/11/2025 04/11/25 | For Sale | $1,999,990 | +182.9% | $461 / Sq Ft |
| 03/04/2016 03/04/16 | Sold | $707,000 | -3.8% | $163 / Sq Ft |
| 01/27/2016 01/27/16 | Price Changed | $734,900 | 0.0% | $169 / Sq Ft |
| 01/14/2016 01/14/16 | Pending | -- | -- | -- |
| 01/01/2016 01/01/16 | For Sale | $734,900 | +3.9% | $169 / Sq Ft |
| 01/01/2016 01/01/16 | Off Market | $707,000 | -- | -- |
| 11/05/2015 11/05/15 | Price Changed | $734,900 | -2.0% | $169 / Sq Ft |
| 08/20/2015 08/20/15 | For Sale | $749,900 | 0.0% | $173 / Sq Ft |
| 08/20/2015 08/20/15 | Price Changed | $749,900 | -3.8% | $173 / Sq Ft |
| 08/06/2015 08/06/15 | Pending | -- | -- | -- |
| 07/18/2015 07/18/15 | Price Changed | $779,888 | -2.5% | $180 / Sq Ft |
| 07/15/2015 07/15/15 | For Sale | $799,950 | 0.0% | $184 / Sq Ft |
| 07/11/2015 07/11/15 | Pending | -- | -- | -- |
| 07/01/2015 07/01/15 | For Sale | $799,950 | +53.9% | $184 / Sq Ft |
| 03/09/2012 03/09/12 | Sold | $519,900 | -1.9% | $120 / Sq Ft |
| 01/25/2012 01/25/12 | Pending | -- | -- | -- |
| 01/13/2012 01/13/12 | Price Changed | $529,900 | -1.1% | $122 / Sq Ft |
| 01/13/2012 01/13/12 | Price Changed | $535,900 | -1.5% | $123 / Sq Ft |
| 12/13/2011 12/13/11 | Price Changed | $544,000 | -2.0% | $125 / Sq Ft |
| 12/01/2011 12/01/11 | For Sale | $555,000 | -- | $128 / Sq Ft |
Deed History
| Date | Type | Sale Price | Title Company |
|---|---|---|---|
| Warranty Deed | $707,000 | American Title Svc Agency Ll | |
| Warranty Deed | $519,900 | Driggs Title Agency Inc | |
| Warranty Deed | $546,000 | Capital Title Agency Inc | |
| Joint Tenancy Deed | -- | Chicago Title Insurance Co |
Mortgage History
| Date | Status | Loan Amount | Loan Type |
|---|---|---|---|
| Open | $483,500 | New Conventional | |
| Closed | $484,350 | New Conventional | |
| Closed | $417,000 | New Conventional | |
| Closed | $148,600 | Credit Line Revolving | |
| Previous Owner | $415,920 | New Conventional | |
| Previous Owner | $371,000 | New Conventional | |
| Previous Owner | $360,000 | Unknown | |
| Previous Owner | $353,050 | No Value Available | |
| Closed | $66,200 | No Value Available | |
| Closed | $65,800 | No Value Available |
Similar Homes in Gilbert, AZ
Source: Arizona Regional Multiple Listing Service (ARMLS)
MLS Number: 6845282
APN: 304-14-605
- 2838 E Vaughn Ct
- 2912 E Vaughn Ave
- 2976 E Cullumber St
- 2975 E Campbell Rd
- 3026 E Campbell Rd
- 3062 E Cullumber St
- 2889 E Tremaine Ave
- 3140 E Page Ave
- 2543 E Linda Ln
- 3173 E Page Ave
- 2467 E Page Ave
- 321 N Portland Ave
- 300 N Portland Ave
- 330 N Portland Ave
- 3177 E Redfield Rd
- 3252 E Lexington Ave
- 10042 S Greenfield Rd
- 811 N Poinciana Ct Unit 10
- 2476 E Marlene Dr
- 3441 E Lexington Ct
