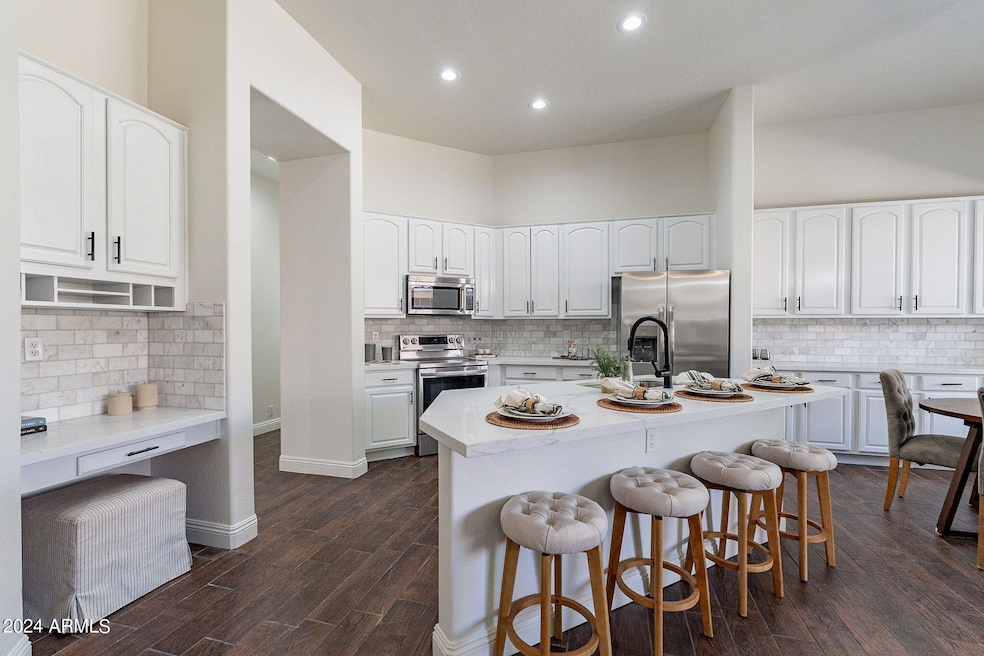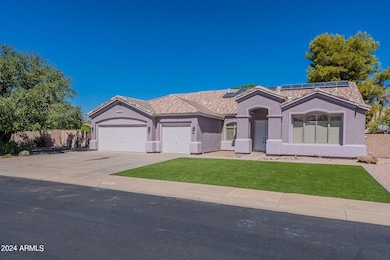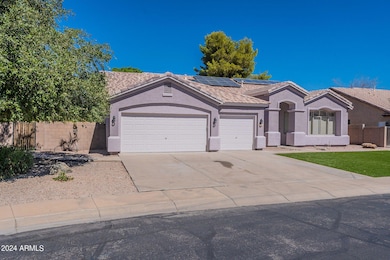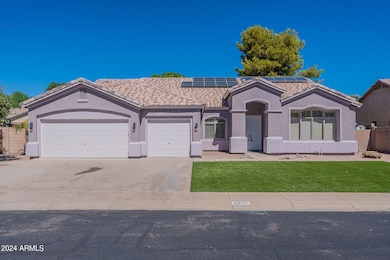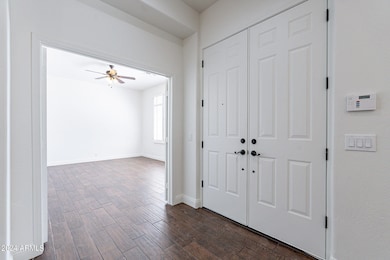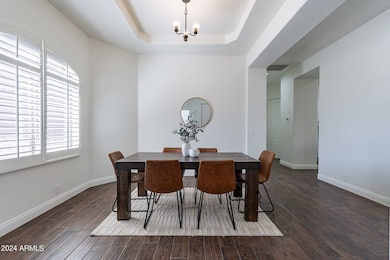
2820 E Ranch Ct Gilbert, AZ 85296
Morrison Ranch NeighborhoodEstimated payment $4,493/month
Highlights
- Solar Power System
- 0.29 Acre Lot
- Corner Lot
- Higley Traditional Academy Rated A
- Fireplace in Primary Bedroom
- 5-minute walk to Rancho Corona Park
About This Home
This stunning 4-bedroom, 2.5-bathroom home with a den and 3-car garage sits on a spacious corner cul-de-sac lot in the highly sought-after Rancho Corona neighborhood. The oversized kitchen features a large island, refrigerator, built-in microwave, ample cabinetry, new quartz countertops, walk-in pantry, large sink, and a built-in desk, perfect for meal prep and gatherings. The home boasts a formal dining area and a great room with built-in speakers, perfect for entertaining. Shutters throughout add a touch of elegance. The master suite includes a cozy seating area with a fireplace, a separate exit to the patio, double sinks, a sunken jacuzzi bathtub, walk-in shower, and spacious His & Hers walk-in closets. An additional bedroom also features a walk-in closet. (see more) While the family room is warmed by a second fireplace. The 3-car garage offers plenty of storage space, and the large grassy backyard, shaded by mature trees, is perfect for outdoor enjoyment. This beautiful Gilbert home is walking distance to a hockey rink, parks, restaurants, and shopping, offering the perfect blend of luxury and convenience.
Home Details
Home Type
- Single Family
Est. Annual Taxes
- $2,314
Year Built
- Built in 1998
Lot Details
- 0.29 Acre Lot
- Cul-De-Sac
- Block Wall Fence
- Corner Lot
- Front and Back Yard Sprinklers
- Grass Covered Lot
HOA Fees
- $58 Monthly HOA Fees
Parking
- 3 Car Garage
Home Design
- Wood Frame Construction
- Tile Roof
- Stucco
Interior Spaces
- 2,915 Sq Ft Home
- 1-Story Property
- Ceiling Fan
- Family Room with Fireplace
- 2 Fireplaces
Kitchen
- Breakfast Bar
- Built-In Microwave
- Kitchen Island
Flooring
- Carpet
- Tile
Bedrooms and Bathrooms
- 4 Bedrooms
- Fireplace in Primary Bedroom
- Primary Bathroom is a Full Bathroom
- 2.5 Bathrooms
- Dual Vanity Sinks in Primary Bathroom
- Bathtub With Separate Shower Stall
Eco-Friendly Details
- Solar Power System
Schools
- Higley Traditional Academy Elementary School
- Cooley Middle School
- Williams Field High School
Utilities
- Cooling Available
- Heating System Uses Natural Gas
- High Speed Internet
- Cable TV Available
Listing and Financial Details
- Tax Lot 257
- Assessor Parcel Number 309-15-257
Community Details
Overview
- Association fees include ground maintenance
- Rancho Corona Association, Phone Number (480) 820-1519
- Built by Scott Homes
- Rancho Corona Subdivision, Exp La Posada Floorplan
Recreation
- Community Playground
- Bike Trail
Map
Home Values in the Area
Average Home Value in this Area
Tax History
| Year | Tax Paid | Tax Assessment Tax Assessment Total Assessment is a certain percentage of the fair market value that is determined by local assessors to be the total taxable value of land and additions on the property. | Land | Improvement |
|---|---|---|---|---|
| 2025 | $2,304 | $28,315 | -- | -- |
| 2024 | $2,314 | $26,966 | -- | -- |
| 2023 | $2,314 | $45,430 | $9,080 | $36,350 |
| 2022 | $2,216 | $35,000 | $7,000 | $28,000 |
| 2021 | $2,265 | $33,470 | $6,690 | $26,780 |
| 2020 | $2,300 | $31,180 | $6,230 | $24,950 |
| 2019 | $2,237 | $29,180 | $5,830 | $23,350 |
| 2018 | $2,156 | $27,030 | $5,400 | $21,630 |
| 2017 | $2,082 | $25,820 | $5,160 | $20,660 |
| 2016 | $2,066 | $24,710 | $4,940 | $19,770 |
| 2015 | $1,846 | $23,950 | $4,790 | $19,160 |
Property History
| Date | Event | Price | Change | Sq Ft Price |
|---|---|---|---|---|
| 04/04/2025 04/04/25 | Price Changed | $760,000 | -1.9% | $261 / Sq Ft |
| 03/19/2025 03/19/25 | Price Changed | $775,000 | -2.5% | $266 / Sq Ft |
| 03/01/2025 03/01/25 | For Sale | $795,000 | 0.0% | $273 / Sq Ft |
| 02/14/2025 02/14/25 | Pending | -- | -- | -- |
| 01/10/2025 01/10/25 | Price Changed | $795,000 | -0.6% | $273 / Sq Ft |
| 11/20/2024 11/20/24 | Price Changed | $800,000 | -1.8% | $274 / Sq Ft |
| 10/16/2024 10/16/24 | Price Changed | $815,000 | -1.8% | $280 / Sq Ft |
| 09/18/2024 09/18/24 | For Sale | $830,000 | -- | $285 / Sq Ft |
Deed History
| Date | Type | Sale Price | Title Company |
|---|---|---|---|
| Warranty Deed | $625,000 | Landmark Title | |
| Interfamily Deed Transfer | -- | None Available | |
| Interfamily Deed Transfer | -- | None Available | |
| Warranty Deed | $520,000 | Capital Title Agency Inc | |
| Warranty Deed | $395,000 | Lawyers Title Ins | |
| Interfamily Deed Transfer | -- | Lawyers Title Ins | |
| Interfamily Deed Transfer | -- | Lawyers Title Insurance Corp | |
| Interfamily Deed Transfer | -- | Lawyers Title Insurance Corp | |
| Warranty Deed | -- | Lawyers Title Of Arizona Inc | |
| Interfamily Deed Transfer | -- | -- | |
| Warranty Deed | $225,625 | Security Title Agency |
Mortgage History
| Date | Status | Loan Amount | Loan Type |
|---|---|---|---|
| Open | $594,000 | New Conventional | |
| Previous Owner | $370,500 | Adjustable Rate Mortgage/ARM | |
| Previous Owner | $416,000 | Negative Amortization | |
| Previous Owner | $276,500 | New Conventional | |
| Previous Owner | $301,475 | Purchase Money Mortgage | |
| Previous Owner | $50,000 | Credit Line Revolving | |
| Previous Owner | $227,150 | New Conventional | |
| Closed | $79,000 | No Value Available |
Similar Homes in Gilbert, AZ
Source: Arizona Regional Multiple Listing Service (ARMLS)
MLS Number: 6759059
APN: 309-15-257
- 2778 E Devon Ct
- 829 S Roanoke St Unit 2
- 2830 E Estrella Ct
- 2900 E Spring Wheat Ln
- 2621 E Stottler Dr
- 2633 E Brooks St
- 3015 E Warner Rd
- 2541 E Stottler Dr
- 3023 E Arabian Dr
- 2859 E Cathy Dr
- 2865 E Cathy Dr
- 4073 E Amoroso Dr
- 3072 E Appaloosa Rd
- 3045 E Bloomfield Pkwy
- 2551 E Kent Ave
- 3032 E Sagebrush St
- 2973 E Austin Dr
- 2561 E Jasper Dr
- 3161 E Bloomfield Pkwy
- 2551 E Saratoga St
