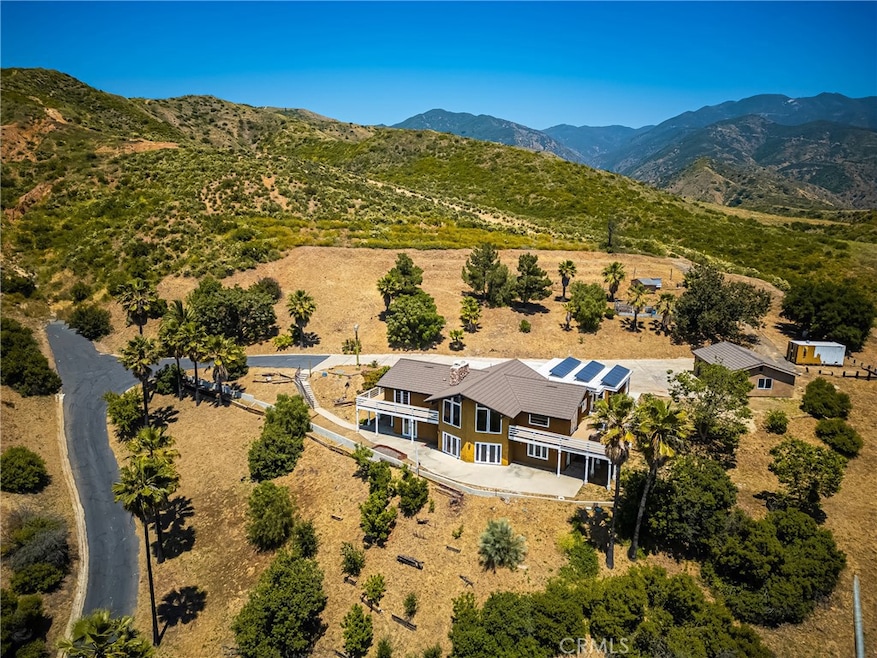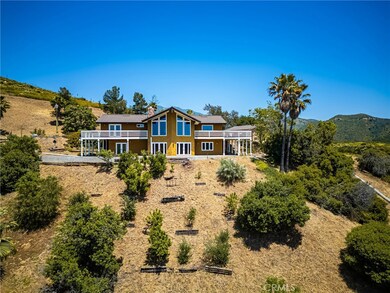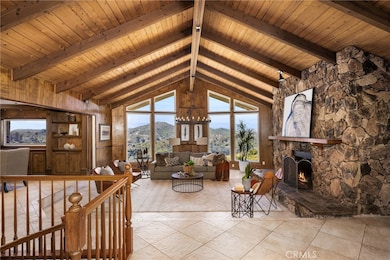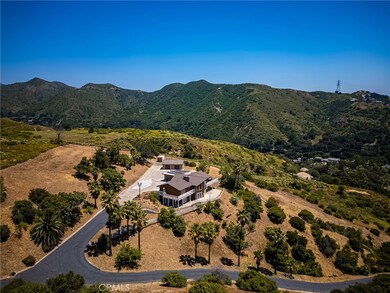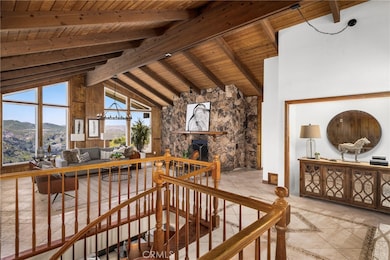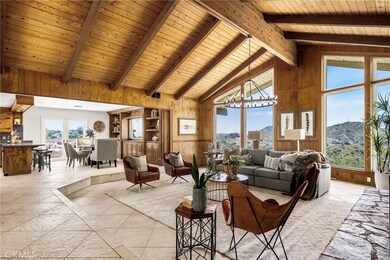
28201 Modjeska Canyon Rd Silverado, CA 92676
Highlights
- Horse Property
- Second Garage
- Primary Bedroom Suite
- El Modena High School Rated A-
- RV Access or Parking
- Panoramic View
About This Home
As of September 2024Own your own private hill and live in this Montana Ranch style home on 9.7 Acres with sweeping views here in Orange County - what more could you ask for? Set on a street of prestigious ranches in Modjeska Canyon, this magical property is only 15 minutes to Orange or Lake Forest but seemingly a world away! Formerly known as the Edgar Ranch since 1983, 9.7 acres includes a custom-built 4,048 SF lodge-style home w/5 bed, 4.5 bath & attached 2 car garage, plus an additional newly constructed 720 SF garage (perfect for ADU), corral, chicken coop and tons of space for olive, avocado and citrus orchards, vineyards, equestrian facilities, farm...if you can dream it, you can build it here! Some of the highlights of the home include exposed beam ceilings, an open, fabulous floor plan that can offer multi-generational living w/two primary bedroom suites, two gorgeous living rooms & an abundance of patio & decking from which to enjoy the unobstructed views. Main floor highlights include "Grand room" w/ floor-to-ceiling windows, exposed beam ceiling, paneled walls and a rugged stone fireplace, open-concept Kitchen w/Dacor 6-burner cooktop, dual ovens, custom cabinetry & two pantries, elegant Dining Room w/built-in display cabinetry, "picture" window & French doors to sunny Deck - perfect for barbecuing & outdoor entertaining, Primary Suite w/ remodeled 3/4 Bath & French doors which open to deck w/ peaceful views, second Bedroom with bow window & separate entrance - perfect for home office., plus additional 3/4 Bath, Powder bath, Laundry room & direct access to the newly remodeled 2-car Garage. The lower floor includes an inviting second Living/Family Room w/ beamed ceilings, French doors & stone fireplace, sprawling Primary Bedroom w/ remodeled Bath and walk-in closet. Two additional Bedrooms, a remodeled 5th bath, walk-in cedar closet and game or kitchenette nook are also on this level. Other stand-out features include Solar panels (save $5000 + per year in electric bills,) 3 HVAC systems, metal roof and dual paned windows. A 720 SF newly constructed workshop (currently a three car garage with two doors & Tesla charging station) would make for a perfect ADU by adding interior walls and plumbing. The private drive has been recently repaved & is gated and the upper driveway has loads of room for parking & entertaining. Be ready to live the life you've only thus far dreamed of NOW!
Last Agent to Sell the Property
Seven Gables Real Estate Brokerage Phone: 714-746-7173 License #00937425

Co-Listed By
Seven Gables Real Estate Brokerage Phone: 714-746-7173 License #02126913
Last Buyer's Agent
Seven Gables Real Estate Brokerage Phone: 714-746-7173 License #00937425

Home Details
Home Type
- Single Family
Est. Annual Taxes
- $9,725
Year Built
- Built in 1980 | Remodeled
Lot Details
- 9.7 Acre Lot
- Rural Setting
- Northeast Facing Home
Parking
- 5 Car Attached Garage
- 10 Open Parking Spaces
- Second Garage
- Parking Available
- Two Garage Doors
- Driveway Up Slope From Street
- RV Access or Parking
Property Views
- Panoramic
- Canyon
- Mountain
- Hills
- Meadow
Home Design
- Custom Home
- Craftsman Architecture
- Slab Foundation
- Wood Product Walls
- Metal Roof
Interior Spaces
- 4,048 Sq Ft Home
- 2-Story Property
- High Ceiling
- Ceiling Fan
- Recessed Lighting
- Wood Burning Fireplace
- Propane Fireplace
- Double Pane Windows
- French Doors
- Entryway
- Family Room with Fireplace
- Family Room Off Kitchen
- Living Room with Fireplace
- Dining Room
- Home Office
- Tile Flooring
Kitchen
- Open to Family Room
- Breakfast Bar
- Walk-In Pantry
- Double Oven
- Electric Oven
- Six Burner Stove
- Propane Cooktop
- Corian Countertops
- Built-In Trash or Recycling Cabinet
- Trash Compactor
Bedrooms and Bathrooms
- 5 Bedrooms | 2 Main Level Bedrooms
- Primary Bedroom on Main
- Primary Bedroom Suite
- Double Master Bedroom
- Walk-In Closet
- Mirrored Closets Doors
- In-Law or Guest Suite
- Granite Bathroom Countertops
- Dual Sinks
- Dual Vanity Sinks in Primary Bathroom
- Bathtub with Shower
- Multiple Shower Heads
- Walk-in Shower
- Exhaust Fan In Bathroom
- Closet In Bathroom
Laundry
- Laundry Room
- Washer and Electric Dryer Hookup
Home Security
- Carbon Monoxide Detectors
- Fire and Smoke Detector
Outdoor Features
- Horse Property
- Deck
- Concrete Porch or Patio
Schools
- Silverado Elementary School
- Santiago Middle School
- El Modena High School
Farming
- Agricultural
Utilities
- Central Air
- Heating Available
- 220 Volts in Workshop
- Conventional Septic
Listing and Financial Details
- Tax Lot 12
- Assessor Parcel Number 86701112
Community Details
Overview
- No Home Owners Association
- Modjeska Canyon Subdivision
- Community Lake
- Near a National Forest
- Mountainous Community
Recreation
- Horse Trails
- Hiking Trails
- Bike Trail
Map
Home Values in the Area
Average Home Value in this Area
Property History
| Date | Event | Price | Change | Sq Ft Price |
|---|---|---|---|---|
| 09/16/2024 09/16/24 | Sold | $2,000,000 | +0.1% | $494 / Sq Ft |
| 07/16/2024 07/16/24 | Pending | -- | -- | -- |
| 06/07/2024 06/07/24 | For Sale | $1,998,000 | -- | $494 / Sq Ft |
Tax History
| Year | Tax Paid | Tax Assessment Tax Assessment Total Assessment is a certain percentage of the fair market value that is determined by local assessors to be the total taxable value of land and additions on the property. | Land | Improvement |
|---|---|---|---|---|
| 2024 | $9,725 | $912,227 | $263,719 | $648,508 |
| 2023 | $9,293 | $874,107 | $258,548 | $615,559 |
| 2022 | $9,313 | $876,111 | $253,479 | $622,632 |
| 2021 | $9,024 | $858,933 | $248,509 | $610,424 |
| 2020 | $8,943 | $850,126 | $245,961 | $604,165 |
| 2019 | $8,824 | $833,457 | $241,138 | $592,319 |
| 2018 | $8,688 | $817,115 | $236,410 | $580,705 |
| 2017 | $8,315 | $801,094 | $231,775 | $569,319 |
| 2016 | $8,166 | $785,387 | $227,231 | $558,156 |
| 2015 | $8,106 | $773,590 | $223,818 | $549,772 |
| 2014 | $7,935 | $758,437 | $219,434 | $539,003 |
Mortgage History
| Date | Status | Loan Amount | Loan Type |
|---|---|---|---|
| Closed | $592,000 | New Conventional | |
| Closed | $150,000 | Credit Line Revolving | |
| Closed | $421,000 | Unknown | |
| Closed | $100,000 | Credit Line Revolving | |
| Closed | $428,000 | No Value Available |
Deed History
| Date | Type | Sale Price | Title Company |
|---|---|---|---|
| Interfamily Deed Transfer | -- | None Available | |
| Interfamily Deed Transfer | -- | Calcounties Title Nation | |
| Interfamily Deed Transfer | -- | Lawyers Title Company | |
| Interfamily Deed Transfer | -- | Stewart Title |
Similar Homes in Silverado, CA
Source: California Regional Multiple Listing Service (CRMLS)
MLS Number: PW24114714
APN: 867-011-12
- 28100 Modjeska Canyon Rd
- 28092 Modjeska Canyon Rd
- 28061 Modjeska Grade Rd
- 17371 Wilkinson Rd
- 27802 Modjeska Grade Rd
- 18041 Merlin St
- 29102 Kommers Ln
- 16292 Jackson Ranch Rd
- 28832 Auburn Hills
- 18302 Saddle Crest
- 28912 Auburn Hills
- 18492 Boulder Bluff
- 18510 Boulder Bluff
- 18621 Crystal Canyon
- 18856 Vista Modjeska Rd
- 56 Tessera Ave
- 18940 Canyon Summit
- 28871 Canyon Point
- 28872 Canyon Point
- 19012 Canyon Summit
