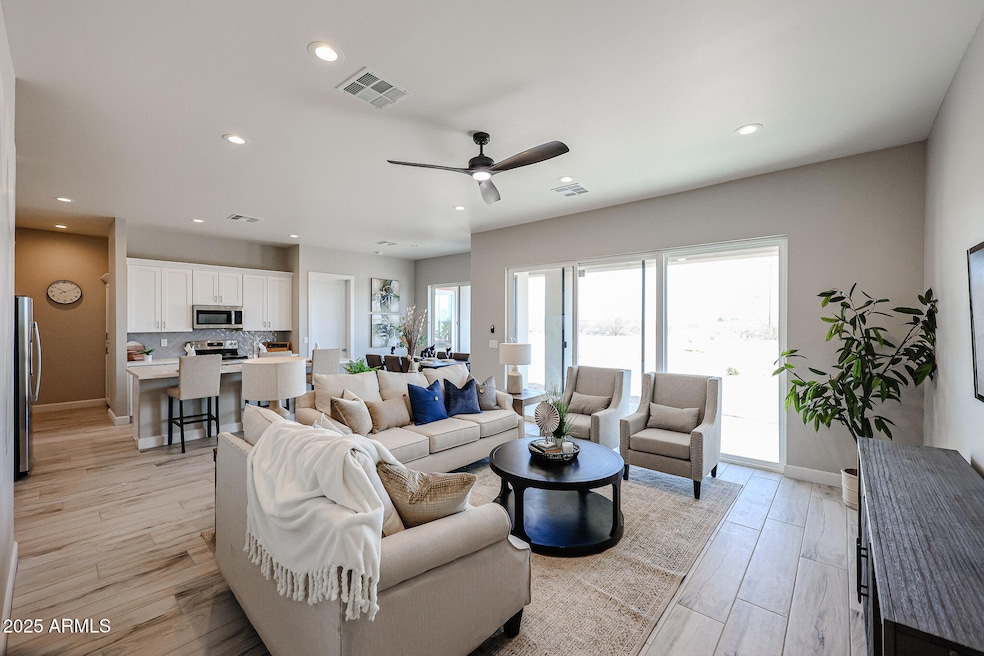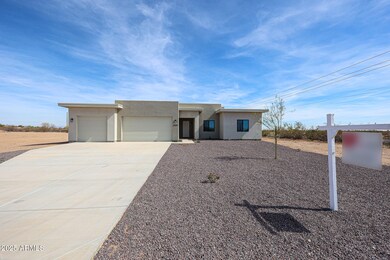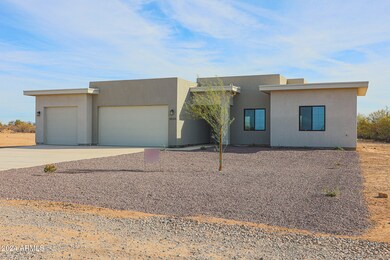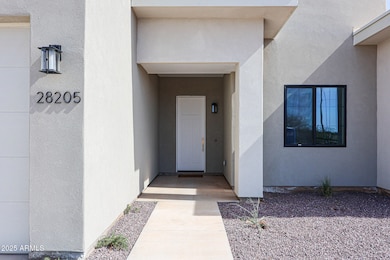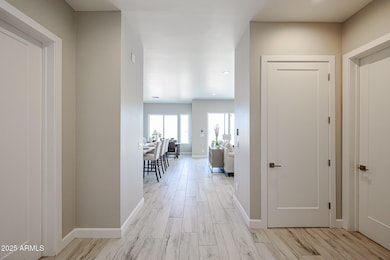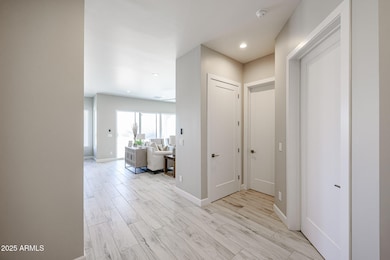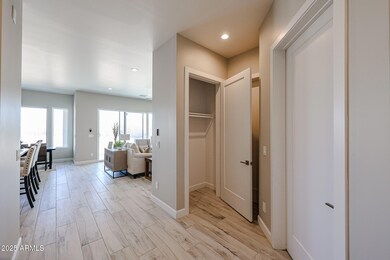
28205 N 213th Dr Wittmann, AZ 85361
Estimated payment $3,432/month
Highlights
- Horses Allowed On Property
- Corner Lot
- No HOA
- Mountain View
- Granite Countertops
- Eat-In Kitchen
About This Home
Seller Concessions of $10K for a close of escrow by March 27, 2025. Gated Enclave situated on a dead end 1.12 acre canvas of potential which is just perfect for the kids and pets. This brand new home is just waiting for your personal touches. It features a 4 car, tandem garage with an 8 foot door and an electric charger, so it's perfect for your pick-up truck or your electric car. And, the garage also has a dog wash with hot water and tile surround. If you are a snowbird, this is an ideal lock and leave home with easy freeway and airport access. Your new home is lovely with its high-end touches such as elegant quartz countertop, 5'' baseboards and sleek, tile wood-like floors with the most modern fixtures throughout. Entertain in the open-concept living space where the gourmet kitchen is the heart of the home. Equipped with stainless steel appliances, ample counterspace, a separate walk in pantry, and a ton of storage space, culinary delights are just waiting to be created. Your primary bedroom is split with an ample bathroom that includes dual sinks with quart countertops, a curbless shower and separate soaking tub, and large walk-in closet. Outside, let your imagination run wild. Whether you are dreaming of creating an oasis with a sparkling pool, shade trees and gardens or a mare motel and loping arena, it's right here waiting for you. For the energy conscious Buyer, the ceiling has foam insulation equivalent to R16 and it keeps the bugs and dust out. Concerned about the leach field location? This septic system has a vertical leach field so you don't have to worry about where the lines are when you are installing your dream pool, workshop, or mare motel. And, this is synthetic stucco so you never need to paint it.
Home Details
Home Type
- Single Family
Est. Annual Taxes
- $2,000
Year Built
- Built in 2024
Lot Details
- 1.12 Acre Lot
- Desert faces the front of the property
- Corner Lot
- Front Yard Sprinklers
- Sprinklers on Timer
Parking
- 3 Open Parking Spaces
- 4 Car Garage
- Electric Vehicle Home Charger
- Tandem Parking
Home Design
- Wood Frame Construction
- Foam Roof
Interior Spaces
- 2,142 Sq Ft Home
- 1-Story Property
- Ceiling height of 9 feet or more
- Ceiling Fan
- Low Emissivity Windows
- Vinyl Clad Windows
- Mountain Views
- Washer and Dryer Hookup
Kitchen
- Eat-In Kitchen
- Breakfast Bar
- Built-In Microwave
- Kitchen Island
- Granite Countertops
Flooring
- Carpet
- Tile
Bedrooms and Bathrooms
- 4 Bedrooms
- Primary Bathroom is a Full Bathroom
- 2.5 Bathrooms
- Dual Vanity Sinks in Primary Bathroom
- Bathtub With Separate Shower Stall
Schools
- Nadaburg Elementary School
- Mountainside High School
Utilities
- Cooling Available
- Heating Available
- Shared Well
- Water Softener
- Septic Tank
- High Speed Internet
Additional Features
- Accessible Hallway
- Playground
- Horses Allowed On Property
Community Details
- No Home Owners Association
- Association fees include no fees
- Built by Pro Build Design Construction
- S2 Of S2 Of Fol Sw4 Se4 Nw4 Sec 14 Ex S 40F Rd & Ex W2 Th/Of P/F 20 0197211 Subdivision, Starry Nights Floorplan
Listing and Financial Details
- Assessor Parcel Number 503-35-083-V
Map
Home Values in the Area
Average Home Value in this Area
Tax History
| Year | Tax Paid | Tax Assessment Tax Assessment Total Assessment is a certain percentage of the fair market value that is determined by local assessors to be the total taxable value of land and additions on the property. | Land | Improvement |
|---|---|---|---|---|
| 2025 | $541 | $4,726 | $4,726 | -- |
| 2024 | $529 | $4,501 | $4,501 | -- |
| 2023 | $529 | $9,120 | $9,120 | $0 |
| 2022 | $251 | $4,658 | $4,658 | $0 |
Property History
| Date | Event | Price | Change | Sq Ft Price |
|---|---|---|---|---|
| 03/24/2025 03/24/25 | Pending | -- | -- | -- |
| 02/07/2025 02/07/25 | Price Changed | $585,000 | -1.7% | $273 / Sq Ft |
| 12/16/2024 12/16/24 | For Sale | $595,000 | -- | $278 / Sq Ft |
Deed History
| Date | Type | Sale Price | Title Company |
|---|---|---|---|
| Warranty Deed | -- | New Title Company Name | |
| Interfamily Deed Transfer | -- | Pinnacle T&E Agcy Llc |
Mortgage History
| Date | Status | Loan Amount | Loan Type |
|---|---|---|---|
| Previous Owner | $1,365,000 | Stand Alone Refi Refinance Of Original Loan |
Similar Homes in Wittmann, AZ
Source: Arizona Regional Multiple Listing Service (ARMLS)
MLS Number: 6794947
APN: 503-35-083V
- 28309 N 213th Dr
- 21032 W Skinner Rd
- 27606 N Black Butte Rd Unit 181
- 30540 W Oberlin Way Unit 256
- 28304 N 220th Ave
- 27602 N Denver Hill Dr
- 27802 N 207th Ave Unit 116
- 29577 N 220th Dr
- 22216 W Skinner Dr
- 22232 W Skinner Dr
- 22254 W Skinner Dr
- 22270 W Skinner Dr
- 00 N 205th Ave
- 29409 N 220th Ave
- 26601 N Beacon Ln
- 28721 N 201st Ave
- 28TBD N 221st Ave Unit 4
- 29215 N 205th Ln
- 22213 W Patton Rd
- 21916 W Duane Ln
