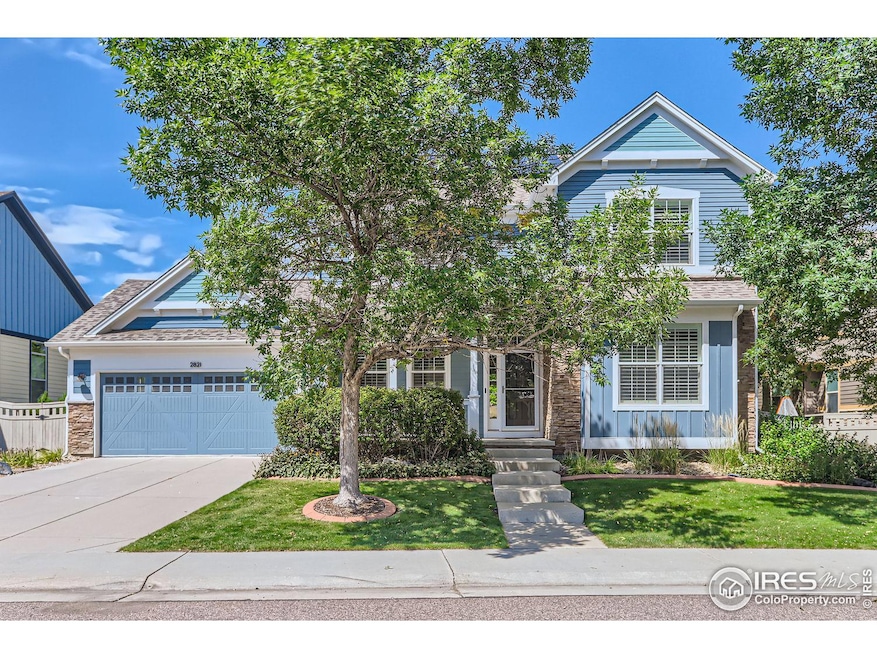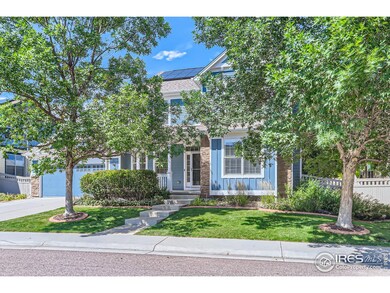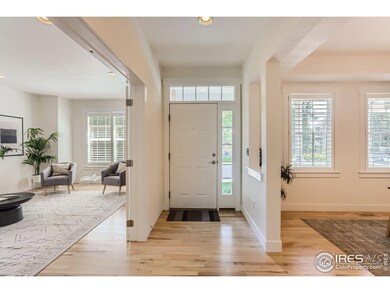
2821 Crater Lake Ln Lafayette, CO 80026
Highlights
- Solar Power System
- Open Floorplan
- Cathedral Ceiling
- Lafayette Elementary School Rated A
- Contemporary Architecture
- Wood Flooring
About This Home
As of November 2024Charming curb appeal and a welcoming front porch say "COME ON IN" to this south-facing 5 BR/5 BA home with a 3 car garage in quiet Indian Peak South. Gleaming real oak flooring greets you and sits underfoot throughout the main floor. The office, formal dining room, butler's pantry, family room and kitchen complete with eat-in area are well laid out and have been meticulously maintained and improved. The lush and uniquely large for the neighborhood backyard offers an enormous stamped concrete patio and backs to backpath offering an impressive sense of space. Wood floors follow you up the bright staircase to the enticing bedroom with luxury bath. Newer, spotless carpet then leads through the 3 generously sized secondary bedrooms. And with 3 full baths and laundry upstairs this home has the perfect layout and space for today's buyers. The basement offers an impressive rec room complete with wet bar along with a 5th BR and designer inspired 5th BA. The 3 car tandem garage offers tons of space for all of your toys. With a new furnace in 2022, roof in 2019, fresh interior and exterior paint, this home will be a breeze to move in and enjoy. The neighborhood couldn't be more ideal offering a fun and functional neighborhood pool and park. And being just a quick 10 minute drive to Boulder or a 10 minute bike ride to downtown Louisville or downtown Lafayette puts you right in the heart of everything. Let's Get You Home!
Last Buyer's Agent
Kayla Schmitz
Home Details
Home Type
- Single Family
Est. Annual Taxes
- $6,805
Year Built
- Built in 2008
Lot Details
- 8,501 Sq Ft Lot
- Open Space
- Southwest Facing Home
- Fenced
- Level Lot
- Sprinkler System
- Property is zoned PUD
HOA Fees
- $119 Monthly HOA Fees
Parking
- 3 Car Attached Garage
- Tandem Parking
- Garage Door Opener
Home Design
- Contemporary Architecture
- Wood Frame Construction
- Composition Roof
- Composition Shingle
- Stone
Interior Spaces
- 4,189 Sq Ft Home
- 2-Story Property
- Open Floorplan
- Bar Fridge
- Cathedral Ceiling
- Ceiling Fan
- Gas Fireplace
- Double Pane Windows
- Window Treatments
- French Doors
- Living Room with Fireplace
- Dining Room
- Home Office
- Basement Fills Entire Space Under The House
Kitchen
- Double Self-Cleaning Oven
- Gas Oven or Range
- Microwave
- Dishwasher
- Disposal
Flooring
- Wood
- Painted or Stained Flooring
Bedrooms and Bathrooms
- 5 Bedrooms
- Walk-In Closet
Laundry
- Laundry on upper level
- Dryer
- Washer
Schools
- Lafayette Elementary School
- Angevine Middle School
- Centaurus High School
Utilities
- Forced Air Heating and Cooling System
- High Speed Internet
- Satellite Dish
- Cable TV Available
Additional Features
- Solar Power System
- Patio
Listing and Financial Details
- Assessor Parcel Number R0514070
Community Details
Overview
- Association fees include common amenities
- Built by McStain
- Indian Peaks Flg 17 Subdivision
Recreation
- Community Pool
- Park
- Hiking Trails
Map
Home Values in the Area
Average Home Value in this Area
Property History
| Date | Event | Price | Change | Sq Ft Price |
|---|---|---|---|---|
| 11/04/2024 11/04/24 | Sold | $1,299,500 | -3.7% | $310 / Sq Ft |
| 09/27/2024 09/27/24 | Price Changed | $1,350,000 | -3.6% | $322 / Sq Ft |
| 09/12/2024 09/12/24 | For Sale | $1,400,000 | -- | $334 / Sq Ft |
Tax History
| Year | Tax Paid | Tax Assessment Tax Assessment Total Assessment is a certain percentage of the fair market value that is determined by local assessors to be the total taxable value of land and additions on the property. | Land | Improvement |
|---|---|---|---|---|
| 2024 | $6,805 | $78,129 | $13,608 | $64,521 |
| 2023 | $6,805 | $78,129 | $17,293 | $64,521 |
| 2022 | $5,738 | $61,090 | $12,920 | $48,170 |
| 2021 | $5,676 | $62,849 | $13,292 | $49,557 |
| 2020 | $4,590 | $50,222 | $10,368 | $39,854 |
| 2019 | $4,527 | $50,222 | $10,368 | $39,854 |
| 2018 | $4,502 | $49,320 | $10,368 | $38,952 |
| 2017 | $4,384 | $54,526 | $11,462 | $43,064 |
| 2016 | $4,005 | $43,621 | $11,383 | $32,238 |
| 2015 | $3,753 | $42,697 | $16,716 | $25,981 |
| 2014 | $3,692 | $42,697 | $16,716 | $25,981 |
Mortgage History
| Date | Status | Loan Amount | Loan Type |
|---|---|---|---|
| Open | $974,625 | New Conventional | |
| Previous Owner | $585,000 | New Conventional | |
| Previous Owner | $516,000 | New Conventional | |
| Previous Owner | $532,015 | New Conventional | |
| Previous Owner | $404,946 | Purchase Money Mortgage | |
| Previous Owner | $1,572,000 | Construction |
Deed History
| Date | Type | Sale Price | Title Company |
|---|---|---|---|
| Special Warranty Deed | $1,299,500 | None Listed On Document | |
| Warranty Deed | $625,900 | Land Title Guarantee Company | |
| Quit Claim Deed | -- | Land Title | |
| Warranty Deed | $540,000 | None Available |
Similar Homes in the area
Source: IRES MLS
MLS Number: 1018443
APN: 1575050-18-002
- 301 Indian Peaks Trail W
- 2811 Twin Lakes Cir
- 2879 Shadow Lake Rd
- 2946 Shoshone Trail
- 2859 Cascade Creek Dr
- 2838 Cascade Creek Dr
- 2886 Twin Lakes Cir
- 2569 Stonewall Ln
- 247 Rendezvous Dr
- 577 N 96th St
- 609 Corona Ct
- 462 Blue Lake Trail
- 3122 Notabon Ct
- 2425 Waneka Lake Trail
- 869 Bluestem Ln
- 588 Beauprez Ave
- 3006 Thunder Lake Cir
- 2975 Thunder Lake Cir
- 162 Monarch St
- 683 Sunnyside St






