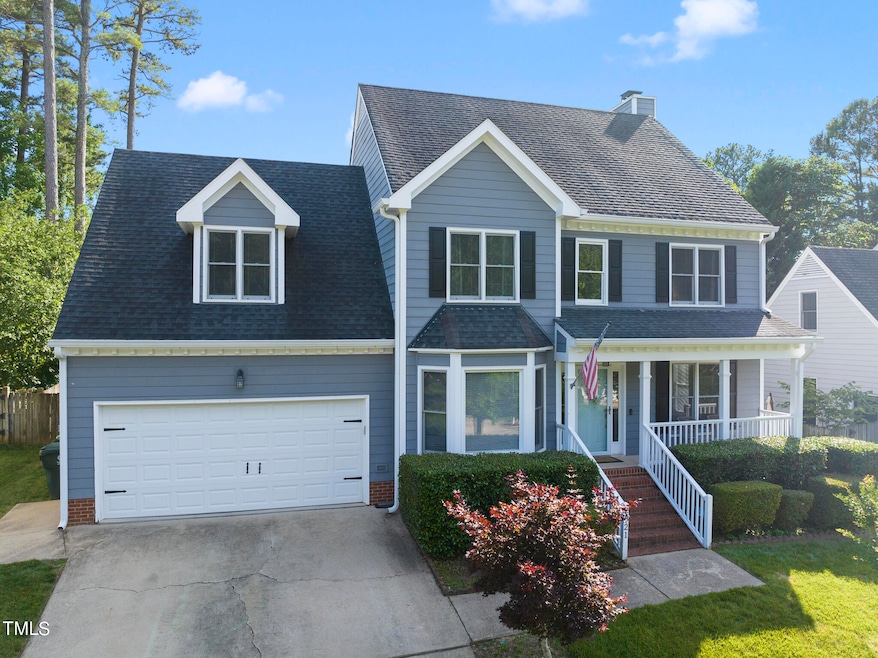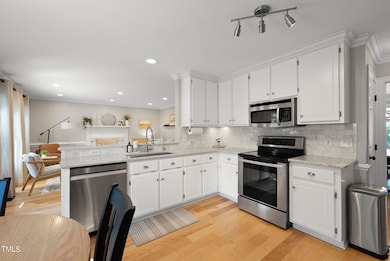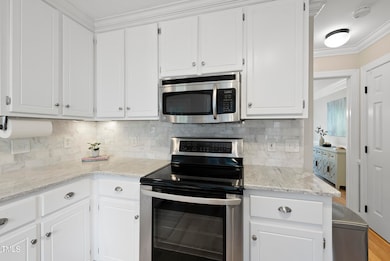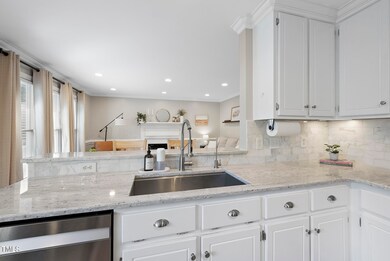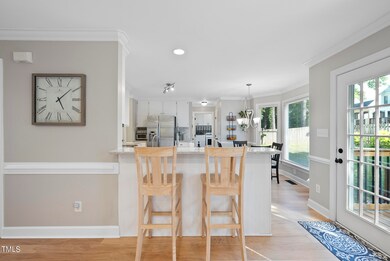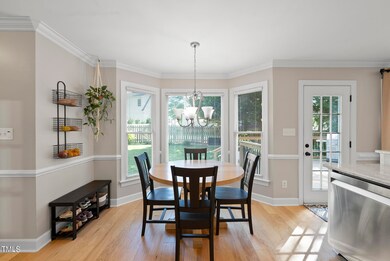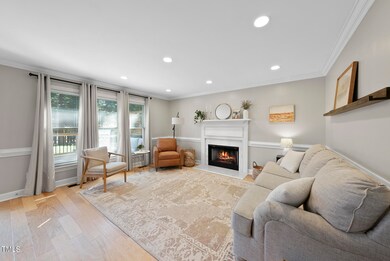
2821 Dahlgreen Rd Raleigh, NC 27615
Highlights
- Traditional Architecture
- Wood Flooring
- Front Porch
- Millbrook High School Rated A-
- Bonus Room
- 2 Car Attached Garage
About This Home
As of March 2025This delightful home perfectly combines convenience, modern updates, and timeless charm. As you step inside, you are greeted by an inviting foyer that opens up to a well-designed first-floor layout that includes hardwood floors. The expansive eat-in kitchen is equipped with stainless steel appliances and tasteful upgrades, and it opens effortlessly into the living area, making it perfect for entertaining. Additionally, there is a formal dining room for special occasions. The upstairs features a spacious owner's suite with a walk-in closet and an ensuite bathroom that includes both a tub and separate shower. The additional bedrooms are amply sized, complemented by a versatile bonus/flex room that can be adapted to various uses. The charm extends outdoors with a welcoming front porch and oversized wood deck. Completing this attractive package is a two-car garage, making this home a comprehensive offering that checks every box on your list.
Home Details
Home Type
- Single Family
Est. Annual Taxes
- $3,835
Year Built
- Built in 1997
Lot Details
- 8,276 Sq Ft Lot
- East Facing Home
- Wood Fence
- Back Yard Fenced
HOA Fees
- $11 Monthly HOA Fees
Parking
- 2 Car Attached Garage
- Front Facing Garage
- Private Driveway
Home Design
- Traditional Architecture
- Brick Foundation
- Asphalt Roof
Interior Spaces
- 2,237 Sq Ft Home
- 2-Story Property
- Gas Log Fireplace
- Double Pane Windows
- Insulated Windows
- Family Room with Fireplace
- Living Room
- Dining Room
- Bonus Room
- Pull Down Stairs to Attic
Kitchen
- Electric Oven
- Electric Range
- Free-Standing Range
- Microwave
- Dishwasher
- Disposal
Flooring
- Wood
- Carpet
Bedrooms and Bathrooms
- 3 Bedrooms
Laundry
- Laundry Room
- Laundry on main level
Outdoor Features
- Front Porch
Schools
- Durant Road Elementary School
- Durant Middle School
- Millbrook High School
Utilities
- Forced Air Heating and Cooling System
- Heating System Uses Natural Gas
- Natural Gas Connected
- Cable TV Available
Community Details
- Pindell Wilson Association, Phone Number (919) 676-4008
- Durant Trace Subdivision
Listing and Financial Details
- Assessor Parcel Number 0222485
Map
Home Values in the Area
Average Home Value in this Area
Property History
| Date | Event | Price | Change | Sq Ft Price |
|---|---|---|---|---|
| 03/06/2025 03/06/25 | Sold | $555,000 | +1.1% | $248 / Sq Ft |
| 01/31/2025 01/31/25 | Pending | -- | -- | -- |
| 01/30/2025 01/30/25 | For Sale | $549,000 | +3.6% | $245 / Sq Ft |
| 12/15/2023 12/15/23 | Off Market | $530,000 | -- | -- |
| 10/28/2022 10/28/22 | Sold | $530,000 | +1.0% | $239 / Sq Ft |
| 09/25/2022 09/25/22 | Pending | -- | -- | -- |
| 09/22/2022 09/22/22 | For Sale | $524,900 | -1.0% | $237 / Sq Ft |
| 09/15/2022 09/15/22 | Off Market | $530,000 | -- | -- |
| 09/14/2022 09/14/22 | For Sale | $524,900 | -- | $237 / Sq Ft |
Tax History
| Year | Tax Paid | Tax Assessment Tax Assessment Total Assessment is a certain percentage of the fair market value that is determined by local assessors to be the total taxable value of land and additions on the property. | Land | Improvement |
|---|---|---|---|---|
| 2024 | $3,835 | $439,292 | $100,000 | $339,292 |
| 2023 | $3,654 | $333,437 | $80,000 | $253,437 |
| 2022 | $3,396 | $333,437 | $80,000 | $253,437 |
| 2021 | $3,264 | $333,437 | $80,000 | $253,437 |
| 2020 | $3,205 | $333,437 | $80,000 | $253,437 |
| 2019 | $3,073 | $263,457 | $73,000 | $190,457 |
| 2018 | $2,899 | $263,457 | $73,000 | $190,457 |
| 2017 | $2,761 | $263,457 | $73,000 | $190,457 |
| 2016 | $2,704 | $263,457 | $73,000 | $190,457 |
| 2015 | $2,718 | $260,527 | $68,000 | $192,527 |
| 2014 | $2,578 | $260,527 | $68,000 | $192,527 |
Mortgage History
| Date | Status | Loan Amount | Loan Type |
|---|---|---|---|
| Open | $380,000 | New Conventional | |
| Closed | $380,000 | New Conventional | |
| Previous Owner | $424,000 | New Conventional | |
| Previous Owner | $316,170 | New Conventional | |
| Previous Owner | $293,691 | No Value Available | |
| Previous Owner | $217,140 | New Conventional | |
| Previous Owner | $248,000 | New Conventional | |
| Previous Owner | $257,810 | Purchase Money Mortgage | |
| Previous Owner | $215,000 | Unknown | |
| Previous Owner | $164,000 | No Value Available | |
| Previous Owner | $180,000 | No Value Available | |
| Previous Owner | $152,000 | No Value Available | |
| Closed | $30,750 | No Value Available |
Deed History
| Date | Type | Sale Price | Title Company |
|---|---|---|---|
| Warranty Deed | $555,000 | None Listed On Document | |
| Warranty Deed | $555,000 | None Listed On Document | |
| Warranty Deed | -- | None Listed On Document | |
| Warranty Deed | $530,000 | -- | |
| Warranty Deed | $338,000 | None Available | |
| Warranty Deed | $282,000 | None Available | |
| Warranty Deed | $254,000 | None Available | |
| Special Warranty Deed | $205,000 | -- | |
| Warranty Deed | -- | -- | |
| Warranty Deed | $200,000 | -- | |
| Warranty Deed | $190,000 | -- | |
| Interfamily Deed Transfer | -- | -- |
Similar Homes in Raleigh, NC
Source: Doorify MLS
MLS Number: 10073510
APN: 1728.13-03-6998-000
- 9204 Cub Trail
- 9512 Anson Grove Ln
- 9404 Dawnshire Rd
- 2808 Polesdon Ct
- 11011 Southwalk Ln
- 11003 Louson Place
- 2613 Hiking Trail
- 8921 Walking Stick Trail
- 8617 Canoe Ct
- 3109 Benton Cir
- 1213 Red Beech Ct
- 8913 Walking Stick Trail
- 3100 Benton Cir
- 2908 Bolo Trail
- 8504 Boot Ct
- 2613 Coxindale Dr
- 1300 Durlain Dr Unit 108
- 1301 Durlain Dr Unit 108
- 10516 Pleasant Branch Dr Unit Lot 34
- 3021 Coxindale Dr
