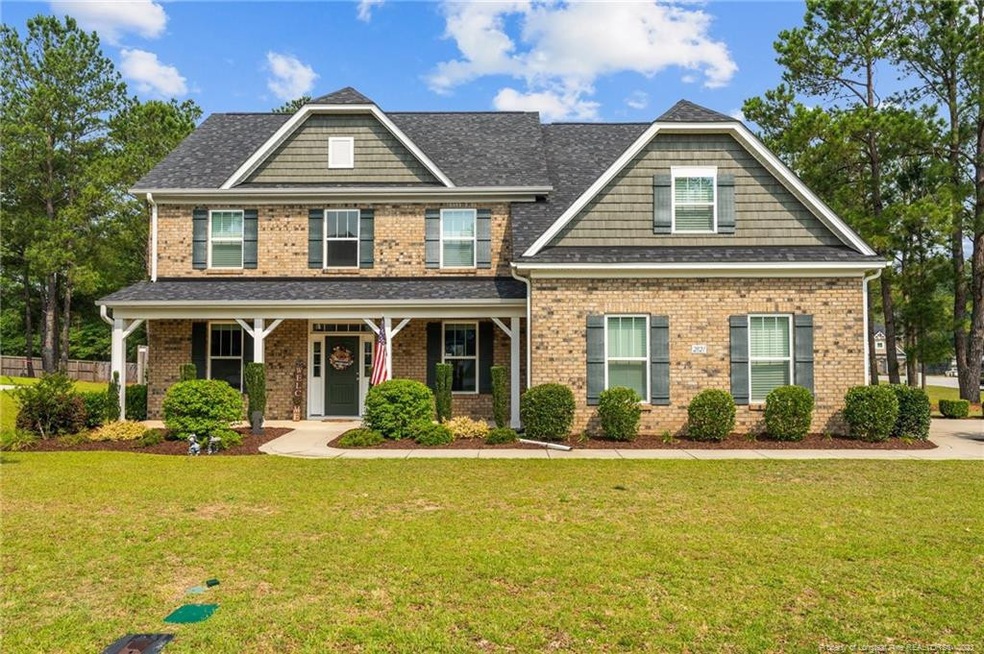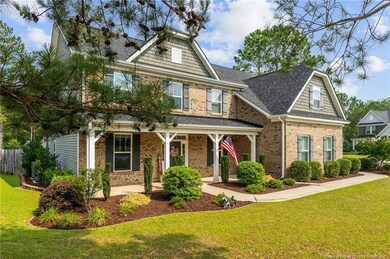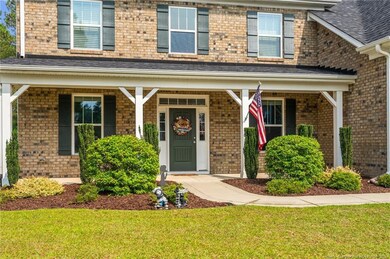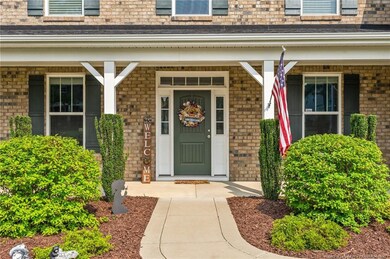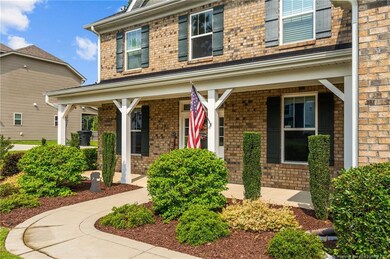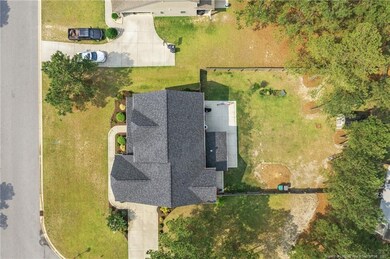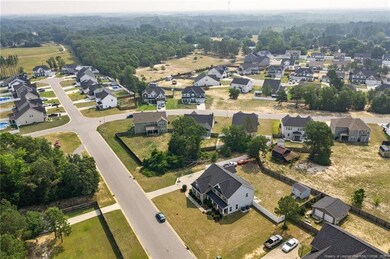
2821 Eastover Dr N Fayetteville, NC 28312
Highlights
- Wood Flooring
- Corner Lot
- Fenced Yard
- Eastover-Central Elementary School Rated A-
- Granite Countertops
- Rear Porch
About This Home
As of September 2023Spacious home on corner lot offering side garage entry. Very open spaces. Kitchen provides copious cabinets, tile blacksplash & granite countertops. Huge kitchen island with bar/bar seats serves as ideal prep area or a spot for Littles to sit & watch the cook get meals done. The kitchen is fully open to the family room with ceiling fan & gas fireplace. The formal dining room has classy coffered ceiling & is available for the more formal meals. Also downstairs is a guest bedroom and a full bath. Guests never have to venture upstairs to the private bedroom area. A nice office/study is also located on the main floor.Primary & secondary bedrooms are upstairs. Primary bedroom features a sitting area & is adjoined by a luxury suite bathroom w/ dual vanities, garden tub & separate shower. Upstairs are an additional 3 bedrooms, (two of which share a jack-n-jill style full bath), another full bath & oversized media/rec room. New sprinkler system, screened in porch & additional cement patio
Home Details
Home Type
- Single Family
Year Built
- Built in 2016
Lot Details
- Fenced Yard
- Fenced
- Corner Lot
- Level Lot
- Cleared Lot
- Property is zoned RR - Rural Residential
HOA Fees
- $21 Monthly HOA Fees
Parking
- 2 Car Garage
- Attached Carport
Interior Spaces
- 3,460 Sq Ft Home
- 2-Story Property
- Ceiling Fan
- Gas Log Fireplace
- Entrance Foyer
- Fire Sprinkler System
- Laundry in unit
Kitchen
- Kitchen Island
- Granite Countertops
Flooring
- Wood
- Carpet
- Tile
- Luxury Vinyl Tile
- Vinyl
Bedrooms and Bathrooms
- 5 Bedrooms
- Walk-In Closet
- In-Law or Guest Suite
- 4 Full Bathrooms
- Double Vanity
- Separate Shower in Primary Bathroom
Outdoor Features
- Patio
- Rear Porch
Utilities
- Forced Air Heating and Cooling System
- Heat Pump System
- Propane
Community Details
- Southeastern Association
- Eastover North Subdivision
Listing and Financial Details
- Assessor Parcel Number 0469-54-2474.000
Map
Home Values in the Area
Average Home Value in this Area
Property History
| Date | Event | Price | Change | Sq Ft Price |
|---|---|---|---|---|
| 09/01/2023 09/01/23 | Sold | $450,000 | +1.1% | $130 / Sq Ft |
| 07/13/2023 07/13/23 | Pending | -- | -- | -- |
| 06/30/2023 06/30/23 | For Sale | $445,000 | +27.1% | $129 / Sq Ft |
| 07/09/2021 07/09/21 | Sold | $350,000 | +4.5% | -- |
| 05/24/2021 05/24/21 | Pending | -- | -- | -- |
| 05/21/2021 05/21/21 | For Sale | $335,000 | +12.6% | -- |
| 07/28/2017 07/28/17 | Sold | $297,400 | 0.0% | $86 / Sq Ft |
| 05/26/2017 05/26/17 | Pending | -- | -- | -- |
| 09/22/2016 09/22/16 | For Sale | $297,400 | -- | $86 / Sq Ft |
Similar Homes in Fayetteville, NC
Source: Doorify MLS
MLS Number: LP707613
- 3110 Slade Dr
- 2904 Eastover Dr N
- 2923 Ives Dr
- 2702 Ballpark Rd
- 3144 Tyrus Rd
- 0 Dunn Rd Unit 695719
- 0 Meadowview and Randall Rd Unit 727802
- 3332 Eastgate St
- 2485 Leanna Dr
- 3222 Coleman Rd
- 3814 Hatteras (Lot 20) Dr
- 3818 Hatteras (Lot 19) Dr
- 3835 Hatteras (Lot 9) Dr
- 3823 Hatteras (Lot 6) Dr
- 3819 Hatteras (Lot 5) Dr
- 104 Miami St
