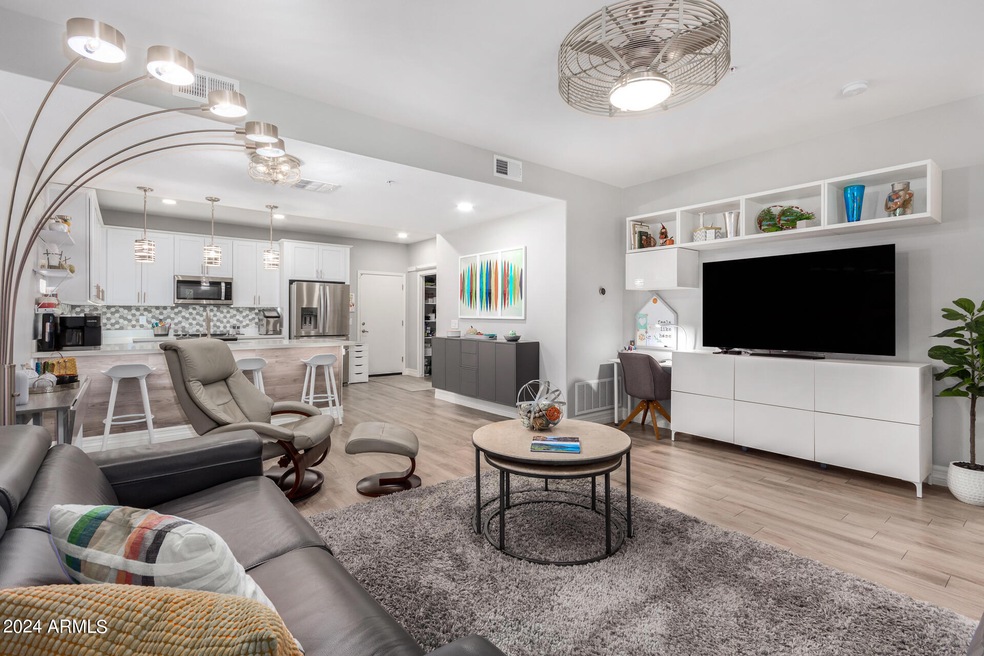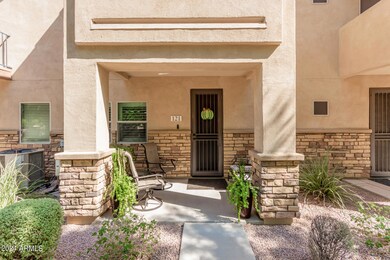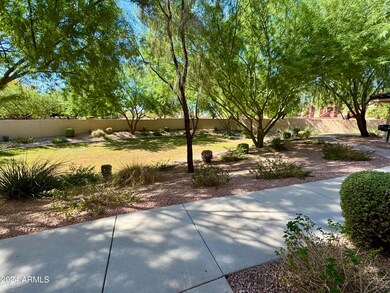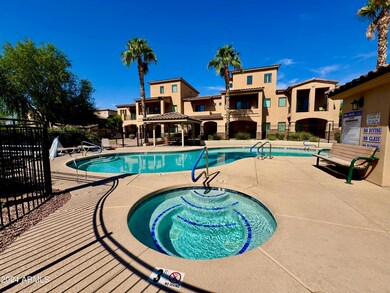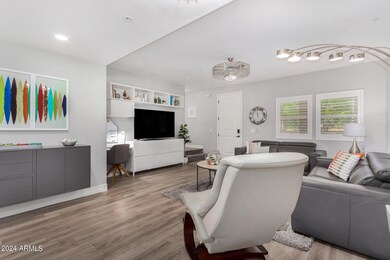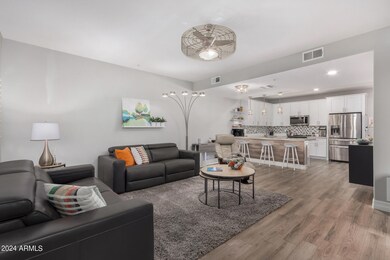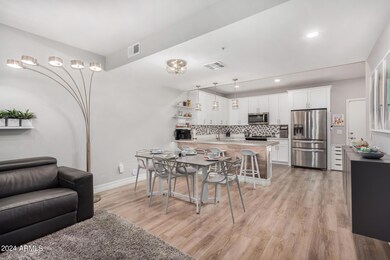
Highlights
- Contemporary Architecture
- Granite Countertops
- Balcony
- Canyon Rim Elementary School Rated A
- Heated Community Pool
- Double Pane Windows
About This Home
As of February 2025Pretty, Cheery, Turnkey Home w/many Model Home features, PRIME Location, Gated Community! 3 Bed/2.5 Bath/2 Loft Areas, 2 Car Garage w/Epoxy Floors, 2,115 sq ft, Heated Community Pool and Spa! Front porch overlooks GRASSY AREA w/Shade Trees, IRON SCREEN DOOR, Vinyl wood look flooring throughout w/carpet only on stairs, WINDOW SHUTTERS! In Kitchen, QUARTZ Counters, Soft Close Cabinets, Fun Backsplash, UNDER CABINET LIGHTING, Cool Pendant Lights, Walk-in Pantry w/ BARN DOOR, Storage System UNDER STAIRWAY, Large TV room. Primary Bedroom Level, Walk-in Closet, Primary Bath w/Double Sinks, Walk-in Shower, Separate Tub, Decorative Lighting, 2nd Large Living Room PLUS Balcony! Guest bedrooms and bath are split from primary. FURNITURE and SAUNA available to purchase on SEPARATE Bill of Sale. HOA INCLUDES: Roof Repair, Roof Replacement, Gated Entry, Exterior Paint, Exterior Landscaping, Streets, Heated Pool, Heated Spa, Playground, Blanket Insurance Policy.
FEATURES AND UPDATES
- White plantation shutters on all windows
- Security front screen door
- Epoxy finish on 2 car garage floor
- New 50 gallon water heater installed in 2023
- Water softener system added at move in
- Cabinets and shelving added in the garage
- Kitchen backsplash and under cabinet lighting
- Finish trim on upper kitchen cabinets
- Barn door feature on kitchen walk in pantry
- Ceiling fans with lighting installed in 3 bedrooms, den and great room
- Recessed daylight lighting throughout the entire house
- Extra storage cabinetry in the laundry area
- Extra storage cabinetry in the den on the 2nd floor
- Extra shelving/bookcase in the great room on the 1st floor
- Extra storage cabinet attached in the primary bathroom
- Storage closet organization in the primary bedroom walk-in closet
- Shelving storage under steps
LOCATION PERKS FOR MESA GRANDE COMMUNITY
- Walking distance to so many great restaurants, grocery, salons, etc.
- Public Golf Courses ( Sunland Village East Golf Club and Augusta Ranch)
- Nearby park with walking trail and bike path along SanTan Freeway (202)
FURNITURE
Most of the furniture is available to purchase on separate bill of sale. Also available to purchase is the 2 Person Infrared Sauna with chromotherapy lighting
Townhouse Details
Home Type
- Townhome
Est. Annual Taxes
- $1,534
Year Built
- Built in 2017
Lot Details
- 1,342 Sq Ft Lot
- Desert faces the front of the property
- Grass Covered Lot
HOA Fees
- $297 Monthly HOA Fees
Parking
- 2 Car Garage
Home Design
- Contemporary Architecture
- Wood Frame Construction
- Tile Roof
- Stucco
Interior Spaces
- 2,115 Sq Ft Home
- 3-Story Property
- Ceiling height of 9 feet or more
- Ceiling Fan
- Double Pane Windows
- ENERGY STAR Qualified Windows with Low Emissivity
- Vinyl Clad Windows
Kitchen
- Breakfast Bar
- Built-In Microwave
- Granite Countertops
Flooring
- Carpet
- Tile
Bedrooms and Bathrooms
- 3 Bedrooms
- Primary Bathroom is a Full Bathroom
- 2.5 Bathrooms
- Dual Vanity Sinks in Primary Bathroom
- Bathtub With Separate Shower Stall
Outdoor Features
- Balcony
Schools
- Augusta Ranch Elementary School
- Desert Ridge Jr. High Middle School
- Desert Ridge High School
Utilities
- Cooling Available
- Heating Available
- High Speed Internet
- Cable TV Available
Listing and Financial Details
- Tax Lot 143
- Assessor Parcel Number 304-04-847
Community Details
Overview
- Association fees include roof repair, insurance, ground maintenance, street maintenance, roof replacement, maintenance exterior
- Brown Community Mgt Association, Phone Number (480) 339-8823
- The Village At Mesa Grande Subdivision, The Douglas Floorplan
Recreation
- Community Playground
- Heated Community Pool
- Community Spa
- Bike Trail
Map
Home Values in the Area
Average Home Value in this Area
Property History
| Date | Event | Price | Change | Sq Ft Price |
|---|---|---|---|---|
| 02/28/2025 02/28/25 | Sold | $428,900 | -4.7% | $203 / Sq Ft |
| 01/07/2025 01/07/25 | Pending | -- | -- | -- |
| 12/31/2024 12/31/24 | Price Changed | $450,000 | -3.8% | $213 / Sq Ft |
| 12/26/2024 12/26/24 | For Sale | $468,000 | +9.1% | $221 / Sq Ft |
| 11/26/2024 11/26/24 | Off Market | $428,900 | -- | -- |
| 10/21/2024 10/21/24 | For Sale | $468,000 | +71.1% | $221 / Sq Ft |
| 03/29/2018 03/29/18 | Sold | $273,526 | 0.0% | $131 / Sq Ft |
| 03/28/2018 03/28/18 | Pending | -- | -- | -- |
| 03/28/2018 03/28/18 | For Sale | $273,526 | -- | $131 / Sq Ft |
Tax History
| Year | Tax Paid | Tax Assessment Tax Assessment Total Assessment is a certain percentage of the fair market value that is determined by local assessors to be the total taxable value of land and additions on the property. | Land | Improvement |
|---|---|---|---|---|
| 2025 | $1,534 | $21,536 | -- | -- |
| 2024 | $1,548 | $20,510 | -- | -- |
| 2023 | $1,548 | $30,780 | $6,150 | $24,630 |
| 2022 | $1,510 | $25,350 | $5,070 | $20,280 |
| 2021 | $1,636 | $23,060 | $4,610 | $18,450 |
| 2020 | $1,607 | $22,500 | $4,500 | $18,000 |
| 2019 | $1,489 | $22,320 | $4,460 | $17,860 |
| 2018 | $1,093 | $4,365 | $4,365 | $0 |
| 2017 | $157 | $1,740 | $1,740 | $0 |
| 2016 | $161 | $1,410 | $1,410 | $0 |
| 2015 | $158 | $1,344 | $1,344 | $0 |
Mortgage History
| Date | Status | Loan Amount | Loan Type |
|---|---|---|---|
| Previous Owner | $215,000 | New Conventional | |
| Previous Owner | $218,350 | New Conventional | |
| Previous Owner | $218,829 | New Conventional | |
| Previous Owner | $2,100,000 | Purchase Money Mortgage | |
| Closed | $0 | Purchase Money Mortgage |
Deed History
| Date | Type | Sale Price | Title Company |
|---|---|---|---|
| Warranty Deed | $428,900 | Great American Title Agency | |
| Special Warranty Deed | $273,536 | Clear Title Agency Of Arizon | |
| Special Warranty Deed | $1,500,000 | Fidelity National Title Agen |
Similar Homes in Mesa, AZ
Source: Arizona Regional Multiple Listing Service (ARMLS)
MLS Number: 6771267
APN: 304-04-847
- 2821 S Skyline Unit 135
- 2821 S Skyline Unit 107
- 2821 S Skyline Unit 149
- 2821 S Skyline Unit 134
- 2821 S Skyline Unit 165
- 2821 S Skyline Unit 123
- 9028 E Obispo Ave Unit 234
- 9043 E Posada Ave Unit 346
- 8758 E Obispo Ave
- 8927 E Posada Ave Unit 187
- 9233 E Neville Ave Unit 1059
- 9336 E Obispo Ave
- 2550 S Ellsworth Rd Unit 411
- 2550 S Ellsworth Rd Unit 312
- 2550 S Ellsworth Rd
- 2550 S Ellsworth Rd Unit 802
- 2550 S Ellsworth Rd Unit 206
- 2550 S Ellsworth Rd Unit 204
- 2550 S Ellsworth Rd Unit 849
- 2550 S Ellsworth Rd Unit 171
