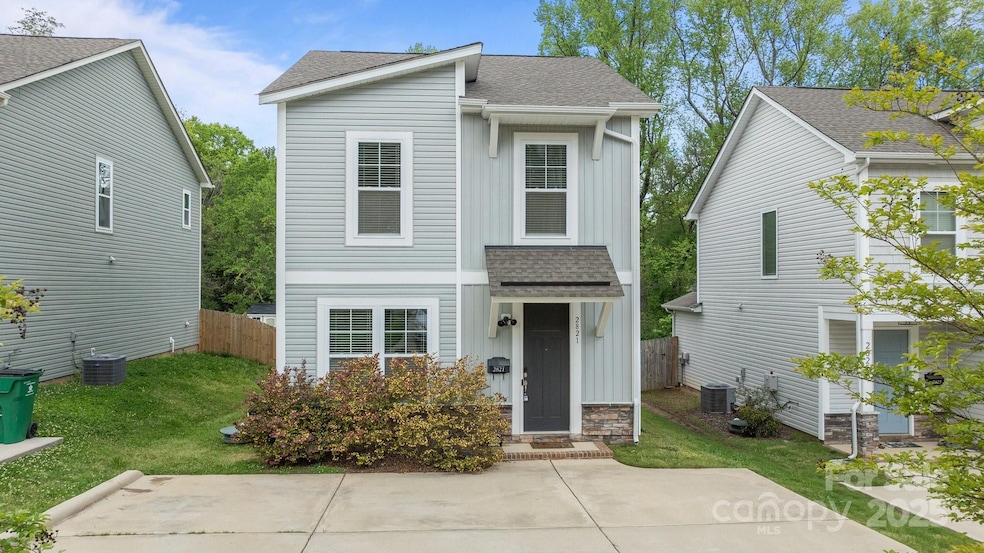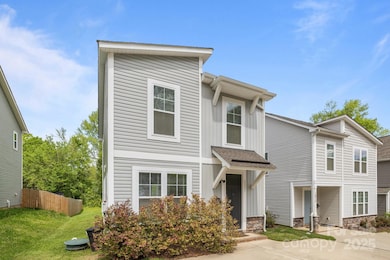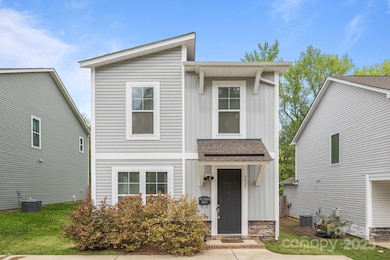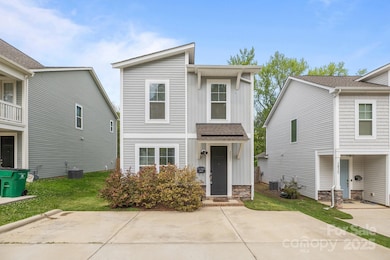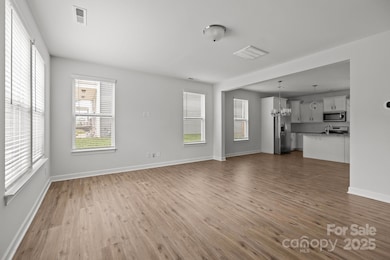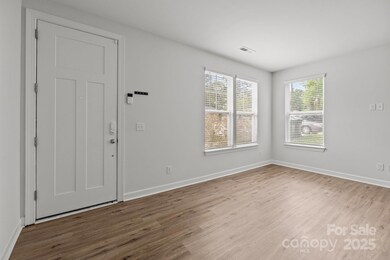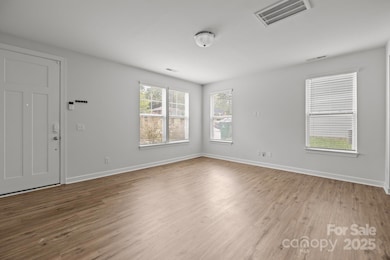
2821 Shamrock Dr Charlotte, NC 28205
Shamrock NeighborhoodEstimated payment $3,464/month
Highlights
- Open Floorplan
- Walk-In Closet
- Laundry closet
- Rear Porch
- Patio
- Tile Flooring
About This Home
Must-see! Almost new (2020) home in Uptown Charlotte with rare deep lot and rear wooded common space for privacy and protection. Great location and beautiful open floorplan. Large driveway for turn around and off-street parking. Covered front stoop with stone water table. 9' ceilings on both floors, large 8' doors and 6' windows!
Upgrades include granite and stainless-steel appliances plus island in kitchen with pendant lights, gas cooktop, 36" staggered cabinets, wood laminate flooring, ceramic tile, carpet, can lights, custom trim, two tone interior paint, 5' tiled shower with semi-frameless door, granite, and transom in master bath. Also - attached 8' x 5' rear storage. Plenty of windows that let in a ton of natural light! Blinds included.
Listing Agent
Henderson Properties Brokerage Email: LRatledge@hendersonproperties.com License #253493
Home Details
Home Type
- Single Family
Est. Annual Taxes
- $3,716
Year Built
- Built in 2020
Lot Details
- Cleared Lot
- Property is zoned N1-B, R-4
Parking
- Driveway
Home Design
- Slab Foundation
- Vinyl Siding
- Stone Veneer
Interior Spaces
- 2-Story Property
- Open Floorplan
Kitchen
- Gas Oven
- Gas Cooktop
- Microwave
- Dishwasher
- Kitchen Island
- Disposal
Flooring
- Laminate
- Tile
- Vinyl
Bedrooms and Bathrooms
- 3 Bedrooms
- Walk-In Closet
Laundry
- Laundry closet
- Washer and Electric Dryer Hookup
Outdoor Features
- Patio
- Rear Porch
Schools
- Shamrock Gardens Elementary School
- Eastway Middle School
- Garinger High School
Utilities
- Central Air
- Heat Pump System
- Electric Water Heater
Community Details
- Built by True Homes
- Shamrock Estates Subdivision, The Gina Ii Floorplan
Listing and Financial Details
- Assessor Parcel Number 093-081-28
Map
Home Values in the Area
Average Home Value in this Area
Tax History
| Year | Tax Paid | Tax Assessment Tax Assessment Total Assessment is a certain percentage of the fair market value that is determined by local assessors to be the total taxable value of land and additions on the property. | Land | Improvement |
|---|---|---|---|---|
| 2023 | $3,716 | $502,800 | $153,000 | $349,800 |
| 2022 | $3,154 | $326,800 | $119,000 | $207,800 |
| 2021 | $0 | $326,800 | $119,000 | $207,800 |
Property History
| Date | Event | Price | Change | Sq Ft Price |
|---|---|---|---|---|
| 04/14/2025 04/14/25 | For Sale | $565,000 | +59.2% | $378 / Sq Ft |
| 02/02/2021 02/02/21 | Sold | $354,900 | 0.0% | $237 / Sq Ft |
| 01/19/2021 01/19/21 | Pending | -- | -- | -- |
| 11/09/2020 11/09/20 | Price Changed | $354,900 | -1.4% | $237 / Sq Ft |
| 10/21/2020 10/21/20 | Price Changed | $359,900 | -2.7% | $241 / Sq Ft |
| 10/09/2020 10/09/20 | For Sale | $369,900 | -- | $247 / Sq Ft |
Deed History
| Date | Type | Sale Price | Title Company |
|---|---|---|---|
| Special Warranty Deed | $355,000 | Independence Title Company |
Similar Homes in Charlotte, NC
Source: Canopy MLS (Canopy Realtor® Association)
MLS Number: 4246891
APN: 093-081-28
- 1313 Eastway Dr
- 2717 Springway Dr
- 3328 Flamingo Ave
- 2727 Hilliard Dr
- 3324 Flamingo Ave
- 3256 Brixton Ct
- 3036 Palm Ave
- 3241 Brixton Ct
- 2604 Palm Ave
- 2530 Elkwood Cir
- 2404 Finchley Dr
- 2526 Elkwood Cir
- 2123 Purser Dr
- 2301 Shamrock Dr
- 2501 Elkwood Cir
- 3100 Ventosa Dr
- 1814 Eastway Dr
- 3452 Airlie St
- 1227 Triece Ln
- 2922 Dunlavin Way
