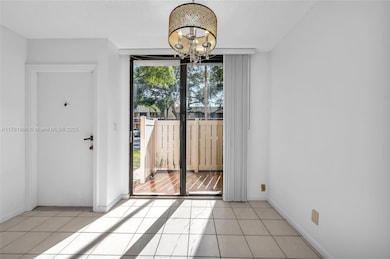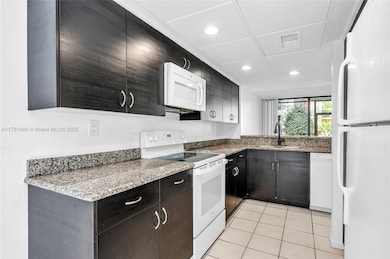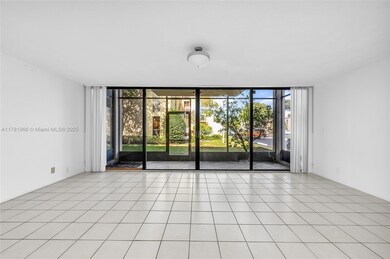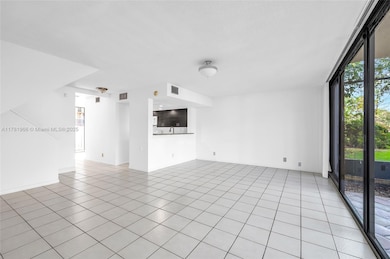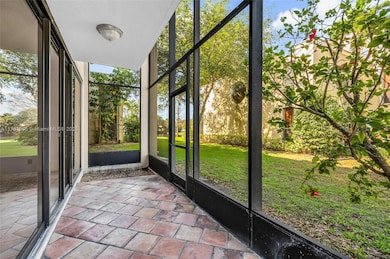
2821 SW 87th Ave Unit 808 Davie, FL 33328
Arrowhead NeighborhoodEstimated payment $3,061/month
Highlights
- Clubhouse
- Garden View
- Screened Balcony
- Western High School Rated A-
- Community Pool
- Eat-In Kitchen
About This Home
Spacious and beautifully maintained 2-story condo featuring 3 bedrooms and 2.5 baths. The kitchen boasts granite countertops and a cozy eat-in area. Enjoy tile flooring on the first floor, laminate flooring upstairs. The unit has a large laundry room, ample storage, a screened porch, and a private balcony. All bedrooms are upstairs. Ideally located near Nova University, top colleges, Tree Tops Park, Bamford Sports Complex, shopping, and dining. Community amenities include a pool, clubhouse, and tennis courts. Easy access to major highways—just 20 minutes to Fort Lauderdale Airport and the beach. Perfect for homeowners or investors!
Property Details
Home Type
- Condominium
Est. Annual Taxes
- $5,699
Year Built
- Built in 1981
HOA Fees
- $772 Monthly HOA Fees
Home Design
- Concrete Block And Stucco Construction
Interior Spaces
- 1,420 Sq Ft Home
- Property has 2 Levels
- Ceiling Fan
- Vertical Blinds
- Combination Dining and Living Room
- Storage Room
- Ceramic Tile Flooring
- Garden Views
Kitchen
- Eat-In Kitchen
- Electric Range
- Microwave
- Dishwasher
- Disposal
Bedrooms and Bathrooms
- 3 Bedrooms
- Shower Only
Laundry
- Laundry in Utility Room
- Dryer
- Washer
Parking
- 1 Car Parking Space
- Guest Parking
- Assigned Parking
Schools
- Silver Ridge Elementary School
- Indian Ridge Middle School
- Western High School
Utilities
- Central Heating and Cooling System
- Electric Water Heater
Additional Features
- Screened Balcony
- East Facing Home
Listing and Financial Details
- Assessor Parcel Number 504121BK0160
Community Details
Overview
- Harvest Condos
- Harvest Section Four Cond Subdivision
- The community has rules related to no recreational vehicles or boats, no trucks or trailers
Amenities
- Clubhouse
Recreation
- Tennis Courts
- Community Pool
Pet Policy
- Breed Restrictions
Map
Home Values in the Area
Average Home Value in this Area
Tax History
| Year | Tax Paid | Tax Assessment Tax Assessment Total Assessment is a certain percentage of the fair market value that is determined by local assessors to be the total taxable value of land and additions on the property. | Land | Improvement |
|---|---|---|---|---|
| 2025 | $5,937 | $298,240 | -- | -- |
| 2024 | $5,498 | $298,240 | -- | -- |
| 2023 | $5,498 | $246,490 | $0 | $0 |
| 2022 | $4,825 | $224,090 | $0 | $0 |
| 2021 | $4,301 | $203,720 | $20,370 | $183,350 |
| 2020 | $4,101 | $194,080 | $19,410 | $174,670 |
| 2019 | $4,066 | $190,800 | $19,080 | $171,720 |
| 2018 | $3,698 | $174,090 | $17,410 | $156,680 |
| 2017 | $3,539 | $165,470 | $0 | $0 |
| 2016 | $3,436 | $158,070 | $0 | $0 |
| 2015 | $2,829 | $116,540 | $0 | $0 |
| 2014 | $2,611 | $105,950 | $0 | $0 |
| 2013 | -- | $98,980 | $9,900 | $89,080 |
Property History
| Date | Event | Price | Change | Sq Ft Price |
|---|---|---|---|---|
| 04/10/2025 04/10/25 | For Sale | $325,000 | 0.0% | $229 / Sq Ft |
| 03/09/2023 03/09/23 | Rented | $2,600 | -1.9% | -- |
| 02/23/2023 02/23/23 | Under Contract | -- | -- | -- |
| 01/13/2023 01/13/23 | For Rent | $2,650 | 0.0% | -- |
| 01/07/2023 01/07/23 | Off Market | $2,650 | -- | -- |
| 12/05/2022 12/05/22 | For Rent | $2,650 | +47.2% | -- |
| 03/26/2018 03/26/18 | Rented | $1,800 | 0.0% | -- |
| 02/21/2018 02/21/18 | Under Contract | -- | -- | -- |
| 01/26/2018 01/26/18 | For Rent | $1,800 | +5.9% | -- |
| 01/15/2016 01/15/16 | Rented | $1,700 | 0.0% | -- |
| 12/16/2015 12/16/15 | Under Contract | -- | -- | -- |
| 11/30/2015 11/30/15 | For Rent | $1,700 | +13.3% | -- |
| 06/20/2012 06/20/12 | Rented | $1,500 | 0.0% | -- |
| 05/21/2012 05/21/12 | Under Contract | -- | -- | -- |
| 04/17/2012 04/17/12 | For Rent | $1,500 | -- | -- |
Deed History
| Date | Type | Sale Price | Title Company |
|---|---|---|---|
| Warranty Deed | $170,000 | None Available | |
| Quit Claim Deed | -- | Attorney | |
| Interfamily Deed Transfer | -- | Attorney | |
| Special Warranty Deed | $105,000 | None Available | |
| Trustee Deed | $80,100 | None Available | |
| Trustee Deed | $12,000 | None Available | |
| Warranty Deed | $269,900 | Statewide Title Corporation | |
| Warranty Deed | $145,000 | -- | |
| Warranty Deed | $89,500 | -- | |
| Quit Claim Deed | $7,857 | -- |
Mortgage History
| Date | Status | Loan Amount | Loan Type |
|---|---|---|---|
| Previous Owner | $215,900 | Fannie Mae Freddie Mac | |
| Previous Owner | $182,000 | Unknown | |
| Previous Owner | $24,300 | Unknown | |
| Previous Owner | $149,350 | Purchase Money Mortgage | |
| Previous Owner | $19,000 | Credit Line Revolving | |
| Previous Owner | $71,600 | New Conventional |
Similar Homes in Davie, FL
Source: MIAMI REALTORS® MLS
MLS Number: A11781966
APN: 50-41-21-BK-0160
- 2831 SW 87th Ave Unit 706
- 2801 SW 87th Ave Unit 1006
- 2801 SW 87th Ave Unit 1005
- 2921 SW 87th Ave Unit 510
- 2941 SW 87th Ave Unit 405
- 2984 Tall Oak Ct
- 8835 Lake Park Cir S
- 2525 SW 86th Ave
- 2985 Myrtle Oak Cir
- 2961 SW 87th Ave Unit 317
- 8701 SW 30th St Unit 211
- 8520 SW 26th St
- 2913 Myrtle Oak Cir
- 3076 Perriwinkle Cir
- 2900 SW 85th Way
- 9148 Magnolia Ct
- 2941 SW 82nd Way
- 8540 SW 23rd Place
- 2980 SW 82nd Way
- 2301 SW 86th Terrace

