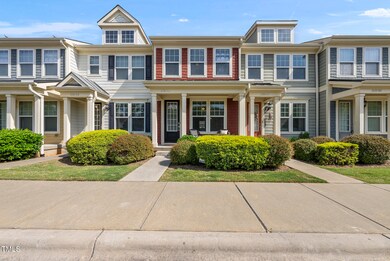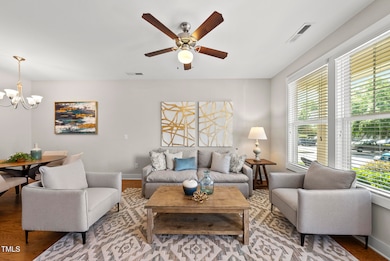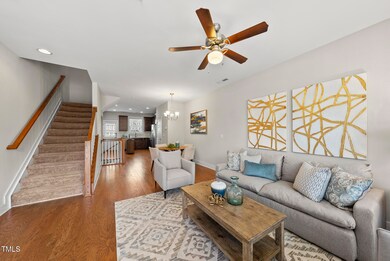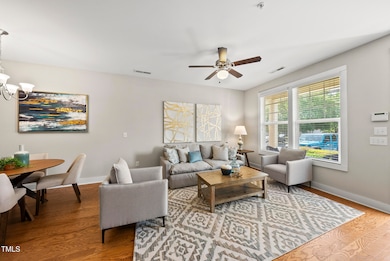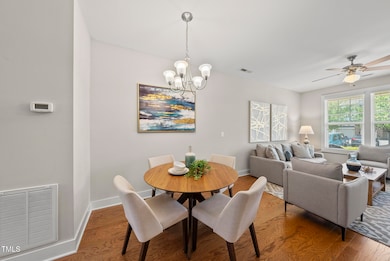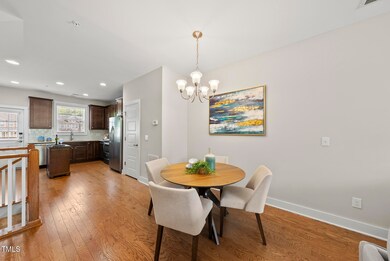
2821 Wilshire Hill Dr Unit 111 Raleigh, NC 27604
Belvedere Park NeighborhoodEstimated payment $3,077/month
Highlights
- Fitness Center
- In Ground Pool
- Craftsman Architecture
- Joyner Elementary School Rated A-
- Open Floorplan
- Clubhouse
About This Home
This beautiful 3-bedroom, 3-bath townhome-style condo in one of Raleigh's most desirable ITB neighborhoods offers the perfect blend of space, comfort, and convenience. The charming rocking-chair front porch invites you to relax, sip your morning coffee, and wave to friendly neighbors in this quiet, walkable community. Step inside to discover an abundance of natural light, gorgeous hardwood floors, 9-foot ceilings, and a spacious open layout ideal for entertaining. The kitchen is both stylish and functional with granite countertops, stainless appliances, a versatile portable island, and easy access to the private deck - perfect for dining al fresco, evening drinks, or just unwinding after a long day. Upstairs, you'll find two generous bedroom suites, each with its own private full bathroom and walk-in closet. The lower level offers even more space with a large second living area complete with built-in surround sound speakers, and a third bedroom suite with its own full bathroom, walk-in closet, and access to a private patio. It's the perfect space for guests, a home office, or home gym - you decide! This unbeatable location is tucked away in a peaceful community, yet still just minutes from Downtown Raleigh, North Hills, Raleigh Iron Works, and access to 440. Daily errands are a breeze with Trader Joe's, Costco, and Wegmans all right around the corner. Community perks include a pool, clubhouse, and gym - everything you need to relax, recharge, or connect. Whether you're hosting friends, working from home, or just enjoying Raleigh life, this one checks all the boxes. Welcome Home!
Open House Schedule
-
Sunday, April 27, 202511:00 am to 1:00 pm4/27/2025 11:00:00 AM +00:004/27/2025 1:00:00 PM +00:00Join Jennifer for an Open House on Sunday, April 27th from 11:00 AM - 1:00 PM!Add to Calendar
Townhouse Details
Home Type
- Townhome
Est. Annual Taxes
- $3,631
Year Built
- Built in 2016
Lot Details
- Cul-De-Sac
- Landscaped
- Back Yard
HOA Fees
- $340 Monthly HOA Fees
Home Design
- Craftsman Architecture
- Slab Foundation
- Architectural Shingle Roof
Interior Spaces
- 3-Story Property
- Open Floorplan
- Smooth Ceilings
- High Ceiling
- Ceiling Fan
- Blinds
- Family Room
- Living Room
- Dining Room
Kitchen
- Self-Cleaning Oven
- Built-In Electric Range
- Microwave
- Freezer
- Ice Maker
- Dishwasher
- Stainless Steel Appliances
- Kitchen Island
- Granite Countertops
- Disposal
Flooring
- Wood
- Carpet
- Tile
Bedrooms and Bathrooms
- 3 Bedrooms
- Walk-In Closet
- Double Vanity
- Bathtub with Shower
- Walk-in Shower
Laundry
- Laundry on upper level
- Stacked Washer and Dryer
Finished Basement
- Walk-Out Basement
- Basement Fills Entire Space Under The House
Parking
- 2 Parking Spaces
- Additional Parking
- 2 Open Parking Spaces
- Assigned Parking
Pool
- In Ground Pool
- Fence Around Pool
Outdoor Features
- Deck
- Patio
- Front Porch
Location
- Property is near a clubhouse
Schools
- Joyner Elementary School
- Oberlin Middle School
- Sanderson High School
Utilities
- Forced Air Zoned Heating and Cooling System
- Electric Water Heater
- High Speed Internet
Listing and Financial Details
- Assessor Parcel Number 111
Community Details
Overview
- Association fees include ground maintenance, maintenance structure, pest control, trash, water
- Meadow Wood Park HOA, Phone Number (919) 787-9000
- Meadow Wood Park Subdivision
- Maintained Community
- Community Parking
Amenities
- Trash Chute
- Clubhouse
Recreation
- Fitness Center
- Community Pool
Map
Home Values in the Area
Average Home Value in this Area
Tax History
| Year | Tax Paid | Tax Assessment Tax Assessment Total Assessment is a certain percentage of the fair market value that is determined by local assessors to be the total taxable value of land and additions on the property. | Land | Improvement |
|---|---|---|---|---|
| 2024 | $3,631 | $415,765 | $0 | $415,765 |
| 2023 | $3,220 | $293,610 | $0 | $293,610 |
| 2022 | $2,993 | $293,610 | $0 | $293,610 |
| 2021 | $2,877 | $293,610 | $0 | $293,610 |
| 2020 | $2,825 | $293,610 | $0 | $293,610 |
| 2019 | $2,749 | $235,454 | $0 | $235,454 |
| 2018 | $2,593 | $235,454 | $0 | $235,454 |
| 2017 | $0 | $0 | $0 | $0 |
Property History
| Date | Event | Price | Change | Sq Ft Price |
|---|---|---|---|---|
| 04/25/2025 04/25/25 | For Sale | $437,000 | -- | $245 / Sq Ft |
Deed History
| Date | Type | Sale Price | Title Company |
|---|---|---|---|
| Warranty Deed | $280,000 | None Available |
Mortgage History
| Date | Status | Loan Amount | Loan Type |
|---|---|---|---|
| Open | $216,000 | New Conventional | |
| Closed | $223,920 | New Conventional | |
| Previous Owner | $233,156 | New Conventional |
Similar Homes in the area
Source: Doorify MLS
MLS Number: 10091889
APN: 1715.14-43-6016-005
- 2810 Bedford Green Dr Unit 207
- 2810 Bedford Green Dr Unit 300
- 2810 Bedford Green Dr Unit 304
- 1401 Coopershill Dr Unit 211
- 2631 Oldgate Dr Unit 101
- 2651 Mellow Field Dr Unit 206
- 2621 Oldgate Dr Unit 105
- 800 Moratuck Dr Unit 108
- 3332 Apache Dr
- 1052 Mills St
- 3516 Apache Dr
- 2706 Mcneil St
- 3408 Brentwood Rd
- 3130 Rushworth Dr
- 836 Bankston Woods Way
- 2302 Bernard St Unit 2302
- 3500 Carolyn Dr
- 2119 Brewer St
- 3521 Carolyn Dr
- 3332 Cheswick Dr

