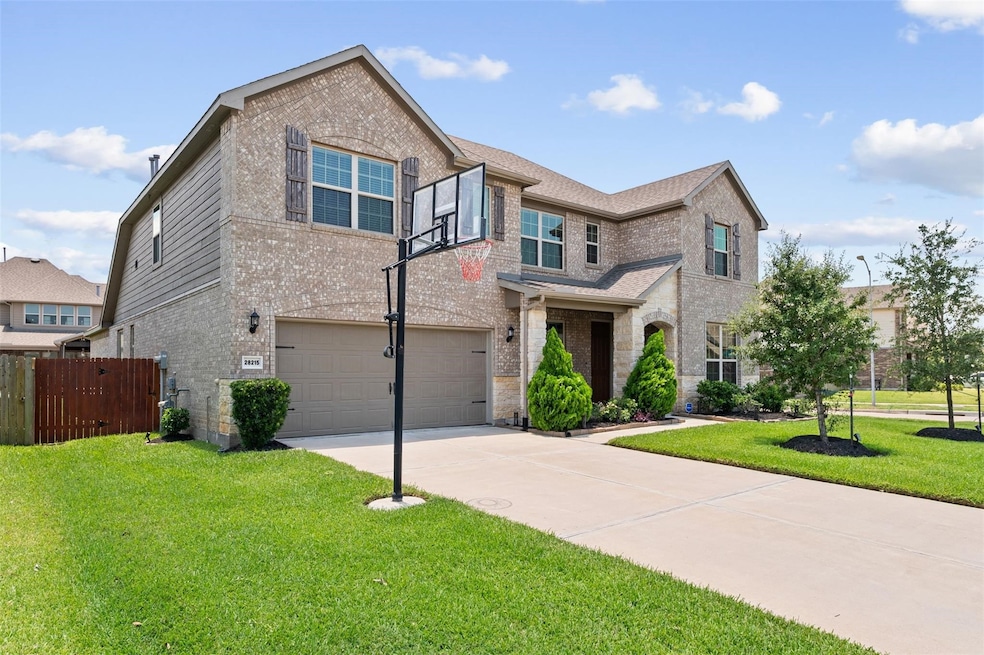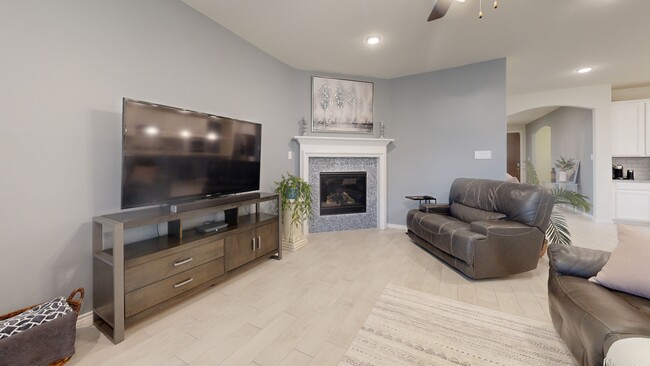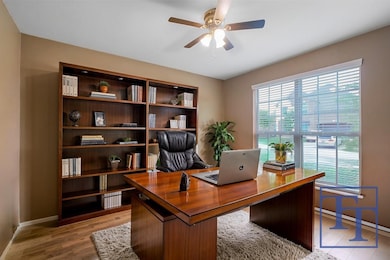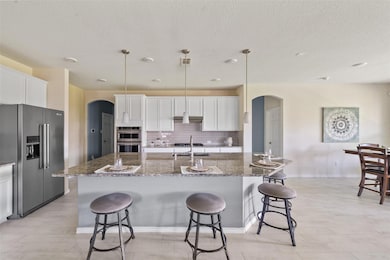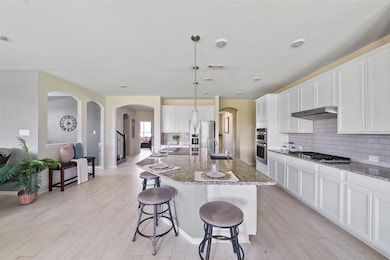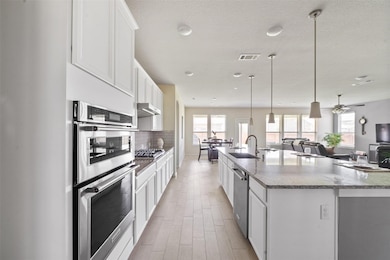
Estimated payment $4,522/month
Highlights
- Tennis Courts
- Home Theater
- Traditional Architecture
- Bryant Elementary School Rated A
- Deck
- 4-minute walk to Trails of Katy Community Park
About This Home
Welcome to 28215 Shorecrest Ln., an exquisite residence that combines luxurious comfort with modern convenience. This spacious home boasts 4 bedrooms and 3.5 bathrooms, offering an ideal layout for families and entertaining guests. Step into the formal dining room, a perfect setting for hosting elegant dinners, and unwind in the cozy family room designed for everyday relaxation. The bright and airy breakfast room provides a charming spot for casual meals, while the upstairs game room and dedicated media room are perfect for creating unforgettable memories with friends and family. The private home office/study has you covered. Outside, the property offers a beautifully landscaped yard with potential for outdoor entertainment. With easy access to I-10, this home ensures a smooth commute and in proximity to top-notch amenities, dining, and shopping. Blending functional design with luxurious details, more than just a house—it's the perfect place to call home! Schedule your tour today!
Home Details
Home Type
- Single Family
Est. Annual Taxes
- $13,279
Year Built
- Built in 2020
Lot Details
- 9,770 Sq Ft Lot
- Cul-De-Sac
- North Facing Home
- Back Yard Fenced
- Corner Lot
- Sprinkler System
HOA Fees
- $83 Monthly HOA Fees
Parking
- 2 Car Attached Garage
- Oversized Parking
Home Design
- Traditional Architecture
- Brick Exterior Construction
- Slab Foundation
- Composition Roof
Interior Spaces
- 3,718 Sq Ft Home
- 2-Story Property
- Ceiling Fan
- Electric Fireplace
- Window Treatments
- Family Room Off Kitchen
- Breakfast Room
- Dining Room
- Home Theater
- Home Office
- Game Room
Kitchen
- Breakfast Bar
- Electric Oven
- Gas Cooktop
- Microwave
- Dishwasher
- Kitchen Island
- Granite Countertops
- Disposal
Flooring
- Carpet
- Tile
Bedrooms and Bathrooms
- 4 Bedrooms
- En-Suite Primary Bedroom
- Double Vanity
- Soaking Tub
- Separate Shower
Home Security
- Security System Owned
- Fire and Smoke Detector
Eco-Friendly Details
- ENERGY STAR Qualified Appliances
- Energy-Efficient Insulation
Outdoor Features
- Tennis Courts
- Deck
- Covered patio or porch
- Shed
Schools
- Bryant Elementary School
- Woodcreek Junior High School
- Katy High School
Utilities
- Central Heating and Cooling System
Listing and Financial Details
- Seller Concessions Offered
Community Details
Overview
- Association fees include clubhouse, recreation facilities
- Trails Of Katy Owners Association, Phone Number (832) 678-4500
- Trails Of Katy Subdivision
Recreation
- Community Pool
Map
Home Values in the Area
Average Home Value in this Area
Tax History
| Year | Tax Paid | Tax Assessment Tax Assessment Total Assessment is a certain percentage of the fair market value that is determined by local assessors to be the total taxable value of land and additions on the property. | Land | Improvement |
|---|---|---|---|---|
| 2023 | $11,680 | $451,660 | $0 | $537,826 |
| 2022 | $6,024 | $410,600 | $0 | $529,760 |
| 2021 | $12,260 | $373,280 | $67,100 | $306,180 |
| 2020 | $1,430 | $46,400 | $46,400 | $0 |
| 2019 | $1,652 | $46,400 | $46,400 | $0 |
Property History
| Date | Event | Price | Change | Sq Ft Price |
|---|---|---|---|---|
| 01/17/2025 01/17/25 | For Sale | $597,000 | +48.1% | $161 / Sq Ft |
| 06/17/2020 06/17/20 | Sold | -- | -- | -- |
| 05/18/2020 05/18/20 | Pending | -- | -- | -- |
| 01/17/2020 01/17/20 | For Sale | $403,170 | -- | $117 / Sq Ft |
Deed History
| Date | Type | Sale Price | Title Company |
|---|---|---|---|
| Vendors Lien | -- | Pgp |
Mortgage History
| Date | Status | Loan Amount | Loan Type |
|---|---|---|---|
| Open | $349,885 | New Conventional |
About the Listing Agent

As the Tricia Turner Group, we work with a team of qualified specialists to help with the sale of your home, from beginning to end. We have put together a full marketing team, our own staging company, as well as a Preferred Partner Program, which involves a list of vendors that we know, like, and trust.
No truly successful company on the planet has one person doing everything, including the real estate company you hire. We would love to be your expert home selling advisors.
With
Tricia's Other Listings
Source: Houston Association of REALTORS®
MLS Number: 36180658
APN: 8891-05-001-0050-914
- 1203 Speedwell Ct
- 28310 Buffalo Fork Ln
- 28342 Buffalo Fork Ln
- 1114 Tydeman Ct
- 1115 Tydeman Ct
- 1435 Wheatley Hill Ln
- 27915 Crosswater Ln
- 28618 Cranford Sage Ln
- 27915 Western Creek Ct
- 28634 Cranford Sage Ln
- 28647 Cranford Sage Ln
- 2226 Arrowwood Trail
- 2318 Riata Park Ct
- 28714 Winterberry Dr
- 2327 Riata Park Ct
- 1339 Jadestone View Ln
- 2331 Monarch Terrace Dr
- 2146 Coyote Run Dr
- 29035 Nectar Island Ln
- 28903 Daybreak Way
