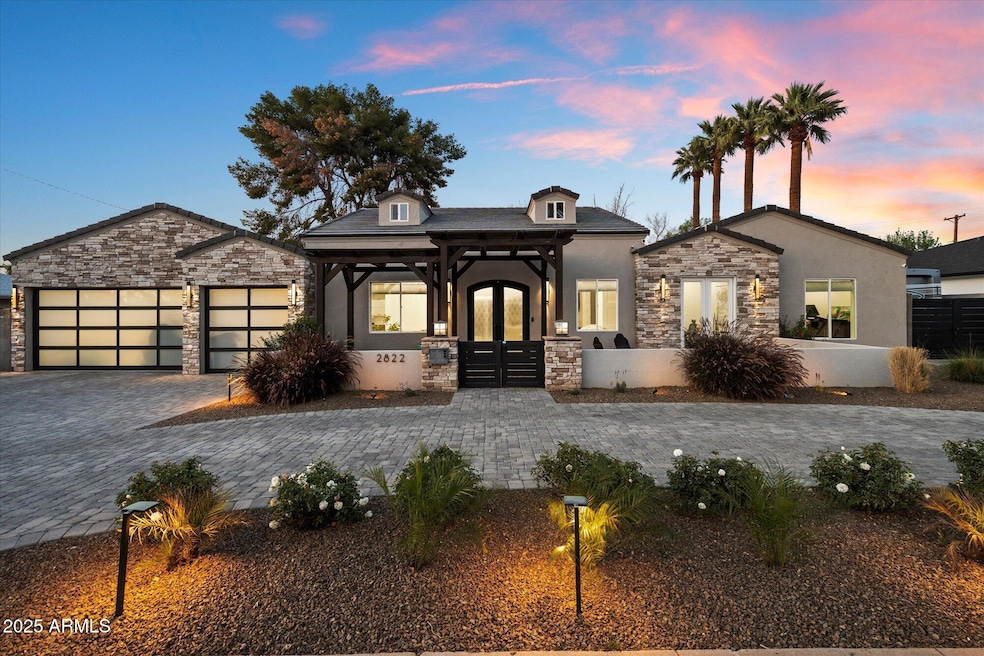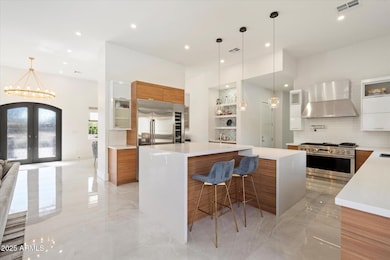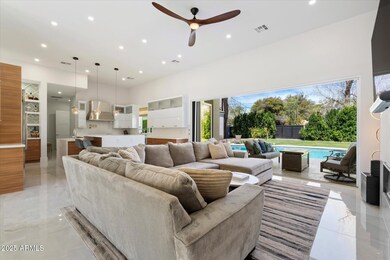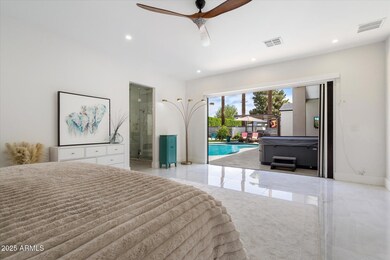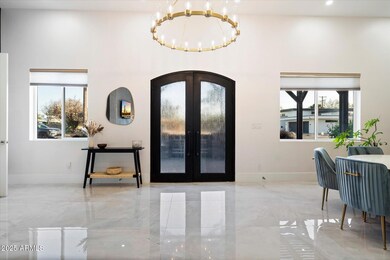
2822 E Campbell Ave Phoenix, AZ 85016
Camelback East Village NeighborhoodEstimated payment $13,763/month
Highlights
- Heated Spa
- RV Hookup
- Contemporary Architecture
- Phoenix Coding Academy Rated A
- Mountain View
- Hydromassage or Jetted Bathtub
About This Home
Luxury Custom-Built Estate with Resort-Style Amenities. Experience the Arizona Climate and living at it's Best, the home is designed for indoor/outdoor living through the Panoramic Sliding door systems in both the living area and master; leading to the stunning outdoor covered patio with TV, dartboard, fans, can lighting, complete with SPA/HOTTUB, Heated Diving Pool, and custom built outdoor kitchen w/ fridge, sink, dual kegerator, Kokomo grill, TV, Bar seating and gas fire table. Grassy backyard has 3 citrus trees, cornhole area, and paved ping pong area, and SHED. RV gate to Alley. Home features a Huge Master Suite with Jetted Tub, Steam Shower with jets, rain head and hand held, private programable Toto Bidet and custom walk-in closet, his and hers floating vanities w/ vessel sinks. Custom Lighting and Can lighting throughout home with 10 to 12 foot ceilings and 8 foot, 3 panel solid core doors. Walk- in closets in all 4 bedrooms, Office includes French Doors leading to the oversized gated, paved front patio and circular drive. 3 car garage is prewired for E vehicle, floor coating, tankless hot water heater, full home water softening and filtration system, including RO, and storage shelves. The Kitchen -Oversized Island has Bar Height Seating for 4, and a complete prep area with veggie sink and built in Micro. Monogram stainless steel appliances includes a 48" Chefs Dual Gas Stove/Oven and a THOR Dual Climate built-in wine cooler. Walk-in Pantry Dry Bar Area, open to the living/dining spaces. Side House parking with custom metal RV Gates and 30amp hook-up. This home has it all, very clean, Modern, Open, Airey and Fresh. Custom high end finishes throughout, including 32"x72" imported Italian polished porcelain tile. This is a Must-Experience Home not to be missed!
Home Details
Home Type
- Single Family
Est. Annual Taxes
- $7,757
Year Built
- Built in 2022
Lot Details
- 0.29 Acre Lot
- Desert faces the front of the property
- Block Wall Fence
- Front and Back Yard Sprinklers
- Sprinklers on Timer
- Private Yard
- Grass Covered Lot
Parking
- 4 Open Parking Spaces
- 3 Car Garage
- Electric Vehicle Home Charger
- Side or Rear Entrance to Parking
- RV Hookup
Home Design
- Contemporary Architecture
- Room Addition Constructed in 2022
- Roof Updated in 2022
- Wood Frame Construction
- Spray Foam Insulation
- Tile Roof
- Stone Exterior Construction
Interior Spaces
- 3,298 Sq Ft Home
- 1-Story Property
- Ceiling height of 9 feet or more
- Ceiling Fan
- Gas Fireplace
- Double Pane Windows
- Low Emissivity Windows
- Vinyl Clad Windows
- Living Room with Fireplace
- Mountain Views
Kitchen
- Kitchen Updated in 2022
- Eat-In Kitchen
- Built-In Microwave
- Kitchen Island
Flooring
- Floors Updated in 2022
- Tile Flooring
Bedrooms and Bathrooms
- 4 Bedrooms
- Bathroom Updated in 2022
- Primary Bathroom is a Full Bathroom
- 3.5 Bathrooms
- Dual Vanity Sinks in Primary Bathroom
- Bidet
- Hydromassage or Jetted Bathtub
- Bathtub With Separate Shower Stall
Accessible Home Design
- Accessible Hallway
- No Interior Steps
- Stepless Entry
- Hard or Low Nap Flooring
Eco-Friendly Details
- ENERGY STAR Qualified Equipment for Heating
Pool
- Pool Updated in 2022
- Heated Spa
- Heated Pool
- Above Ground Spa
- Pool Pump
- Diving Board
Outdoor Features
- Outdoor Storage
- Built-In Barbecue
Schools
- Madison Camelview Elementary School
- Madison Park Middle School
- Camelback High School
Utilities
- Cooling System Updated in 2022
- Ducts Professionally Air-Sealed
- Heating System Uses Natural Gas
- Plumbing System Updated in 2022
- Wiring Updated in 2022
- Water Softener
- High Speed Internet
Community Details
- No Home Owners Association
- Association fees include no fees
- Built by Creative Solutions Investments
- St Thomas Park Lts 13 18 Subdivision
Listing and Financial Details
- Tax Lot 15
- Assessor Parcel Number 163-09-016
Map
Home Values in the Area
Average Home Value in this Area
Tax History
| Year | Tax Paid | Tax Assessment Tax Assessment Total Assessment is a certain percentage of the fair market value that is determined by local assessors to be the total taxable value of land and additions on the property. | Land | Improvement |
|---|---|---|---|---|
| 2025 | $7,757 | $62,453 | -- | -- |
| 2024 | $7,549 | $59,479 | -- | -- |
| 2023 | $7,549 | $99,380 | $19,870 | $79,510 |
| 2022 | $3,486 | $46,695 | $46,695 | $0 |
| 2021 | $4,453 | $40,920 | $8,180 | $32,740 |
| 2020 | $4,384 | $39,130 | $7,820 | $31,310 |
| 2019 | $4,287 | $42,060 | $8,410 | $33,650 |
| 2018 | $4,182 | $37,960 | $7,590 | $30,370 |
| 2017 | $3,499 | $36,850 | $7,370 | $29,480 |
| 2016 | $3,371 | $33,010 | $6,600 | $26,410 |
| 2015 | $3,137 | $30,700 | $6,140 | $24,560 |
Property History
| Date | Event | Price | Change | Sq Ft Price |
|---|---|---|---|---|
| 04/24/2025 04/24/25 | Price Changed | $2,350,000 | -1.0% | $713 / Sq Ft |
| 04/18/2025 04/18/25 | Price Changed | $2,374,000 | -1.1% | $720 / Sq Ft |
| 04/07/2025 04/07/25 | Price Changed | $2,400,000 | -3.6% | $728 / Sq Ft |
| 03/25/2025 03/25/25 | For Sale | $2,489,000 | +271.5% | $755 / Sq Ft |
| 04/07/2021 04/07/21 | Sold | $670,000 | -4.3% | $204 / Sq Ft |
| 03/17/2021 03/17/21 | Pending | -- | -- | -- |
| 03/08/2021 03/08/21 | Price Changed | $700,000 | -36.3% | $213 / Sq Ft |
| 03/04/2021 03/04/21 | For Sale | $1,099,000 | 0.0% | $334 / Sq Ft |
| 03/04/2021 03/04/21 | Price Changed | $1,099,000 | 0.0% | $334 / Sq Ft |
| 02/02/2021 02/02/21 | Price Changed | $1,099,000 | 0.0% | $334 / Sq Ft |
| 01/17/2021 01/17/21 | For Sale | $1,099,000 | 0.0% | $334 / Sq Ft |
| 01/17/2021 01/17/21 | Price Changed | $1,099,000 | 0.0% | $334 / Sq Ft |
| 01/09/2021 01/09/21 | For Sale | $1,099,000 | 0.0% | $334 / Sq Ft |
| 01/09/2021 01/09/21 | Price Changed | $1,099,000 | 0.0% | $334 / Sq Ft |
| 01/02/2021 01/02/21 | For Sale | $1,099,000 | 0.0% | $334 / Sq Ft |
| 01/02/2021 01/02/21 | Price Changed | $1,099,000 | 0.0% | $334 / Sq Ft |
| 12/05/2020 12/05/20 | For Sale | $1,099,000 | 0.0% | $334 / Sq Ft |
| 12/05/2020 12/05/20 | Price Changed | $1,099,000 | 0.0% | $334 / Sq Ft |
| 11/20/2020 11/20/20 | Pending | -- | -- | -- |
| 08/28/2020 08/28/20 | For Sale | $1,099,000 | -- | $334 / Sq Ft |
Deed History
| Date | Type | Sale Price | Title Company |
|---|---|---|---|
| Warranty Deed | -- | Security Title | |
| Deed | -- | Security Title | |
| Warranty Deed | $450,000 | Lawyers Title | |
| Warranty Deed | $424,000 | Magnus Title Agency Llc | |
| Warranty Deed | -- | -- |
Mortgage History
| Date | Status | Loan Amount | Loan Type |
|---|---|---|---|
| Open | $1,429,780 | New Conventional | |
| Closed | $1,429,780 | New Conventional | |
| Previous Owner | $450,000 | Small Business Administration | |
| Previous Owner | $555,000 | Purchase Money Mortgage |
Similar Homes in Phoenix, AZ
Source: Arizona Regional Multiple Listing Service (ARMLS)
MLS Number: 6840588
APN: 163-09-016
- 4414 N 29th St
- 4408 N 28th Place
- 2926 E Minnezona Ave
- 2910 E Avenida Olivos
- 4419 N 27th St Unit 10
- 4438 N 27th St Unit 1
- 4438 N 27th St Unit 24
- 4354 N 27th Place
- 3015 E Sells Dr
- 4318 N 29th Way Unit 5
- 2905 E Montecito Ave
- 3002 E Montecito Ave
- 3033 E Roma Ave
- 2546 E Roma Ave
- 3010 E Glenrosa Ave
- 3101 E Sells Dr
- 4642 N 31st St
- 3114 E Hazelwood St
- 4325 N 26th St Unit 3
- 4325 N 26th St Unit 13
