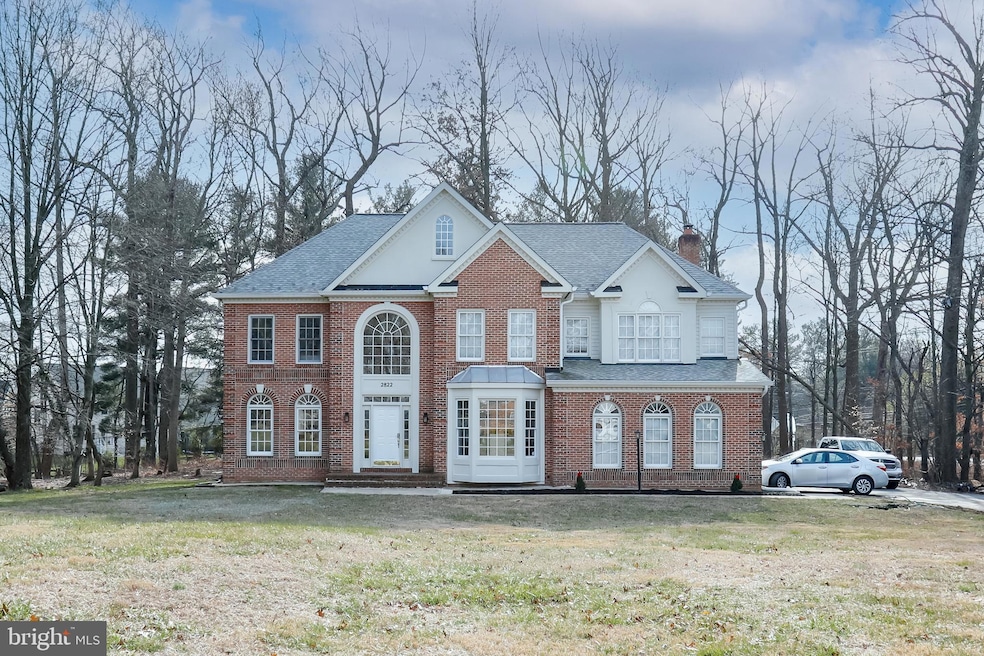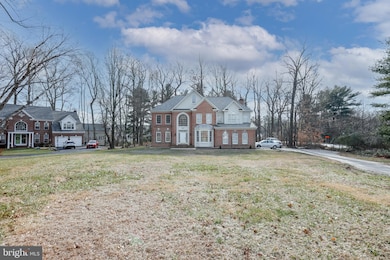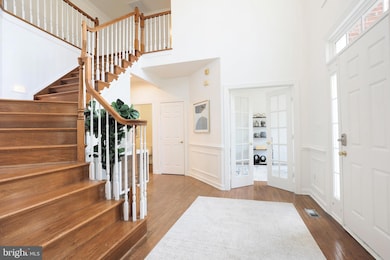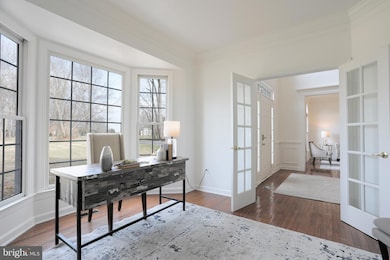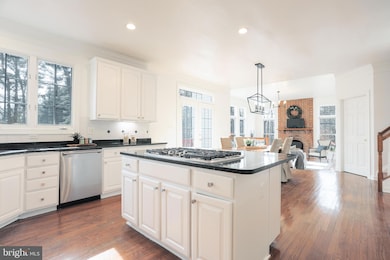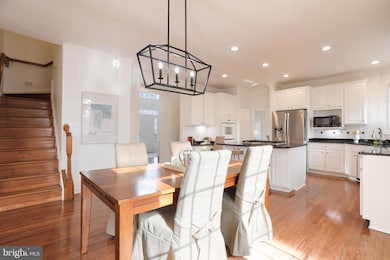
2822 Gold Mine Rd Brookeville, MD 20833
Estimated payment $6,147/month
Highlights
- Eat-In Gourmet Kitchen
- 1.17 Acre Lot
- Colonial Architecture
- Greenwood Elementary School Rated A
- Dual Staircase
- Wood Flooring
About This Home
Just listed in highly desired neighborhood in Brookeville loaded w/ upgrades & options. 7 bedrooms, 4.5 baths, perfect for any growing family. You don't want to miss seeing this property. The home has gone through a beautiful make over. The kitchen cabinets have been re-faced, new beautiful granite counter tops throughout the kitchen. The entire house has been freshly painted, all updated lighting, inside and out, new landscaping in the front yard, (the garage door and 2 cracked windows are on backorder but will be replaced as soon as they arrive), fresh coat of poly on the hardwood in foyer, living & dining rms & kitchen. Master bdrm. has a huge sitting rm, 7 windows, tray ceiling, 2 walk-in closets & luxurious bath w/ separate vanities, large soaking tub w/ jets. Cook's kitchen w/ granite, hardwood, double wall oven, large island, pantry. Beautiful trim. High ceilings throughout the home. New professional pictures will be added on Friday. Schedule your showing
Home Details
Home Type
- Single Family
Est. Annual Taxes
- $9,792
Year Built
- Built in 1999
Lot Details
- 1.17 Acre Lot
- Property is in very good condition
- Property is zoned RE2
HOA Fees
- $30 Monthly HOA Fees
Parking
- 2 Car Attached Garage
- Garage Door Opener
Home Design
- Colonial Architecture
- Block Foundation
- Brick Front
Interior Spaces
- Property has 3 Levels
- Dual Staircase
- Ceiling Fan
- 1 Fireplace
- Entrance Foyer
- Family Room Off Kitchen
- Sitting Room
- Living Room
- Dining Room
- Den
- Wood Flooring
- Basement
Kitchen
- Eat-In Gourmet Kitchen
- Built-In Oven
- Electric Oven or Range
- Cooktop
- Ice Maker
- Kitchen Island
- Upgraded Countertops
- Disposal
Bedrooms and Bathrooms
- En-Suite Primary Bedroom
- En-Suite Bathroom
- Whirlpool Bathtub
Laundry
- Dryer
- Washer
Schools
- Sherwood High School
Utilities
- Central Air
- Heat Pump System
- 60 Gallon+ Natural Gas Water Heater
Community Details
- Gold Mine Crossing Subdivision
Listing and Financial Details
- Assessor Parcel Number 160802978316
Map
Home Values in the Area
Average Home Value in this Area
Tax History
| Year | Tax Paid | Tax Assessment Tax Assessment Total Assessment is a certain percentage of the fair market value that is determined by local assessors to be the total taxable value of land and additions on the property. | Land | Improvement |
|---|---|---|---|---|
| 2024 | $11,305 | $925,400 | $0 | $0 |
| 2023 | $11,406 | $877,100 | $327,100 | $550,000 |
| 2022 | $6,723 | $834,133 | $0 | $0 |
| 2021 | $8,054 | $791,167 | $0 | $0 |
| 2020 | $8,054 | $748,200 | $327,100 | $421,100 |
| 2019 | $7,967 | $742,300 | $0 | $0 |
| 2018 | $7,909 | $736,400 | $0 | $0 |
| 2017 | $8,525 | $730,500 | $0 | $0 |
| 2016 | -- | $698,567 | $0 | $0 |
| 2015 | $7,996 | $666,633 | $0 | $0 |
| 2014 | $7,996 | $634,700 | $0 | $0 |
Property History
| Date | Event | Price | Change | Sq Ft Price |
|---|---|---|---|---|
| 03/13/2025 03/13/25 | For Sale | $949,900 | -- | $197 / Sq Ft |
Deed History
| Date | Type | Sale Price | Title Company |
|---|---|---|---|
| Deed | $895,000 | -- | |
| Deed | $448,956 | -- |
Mortgage History
| Date | Status | Loan Amount | Loan Type |
|---|---|---|---|
| Open | $671,250 | Purchase Money Mortgage | |
| Closed | $134,250 | Credit Line Revolving | |
| Previous Owner | $735,000 | Adjustable Rate Mortgage/ARM |
About the Listing Agent

I'm an expert real estate agent with Coldwell Banker Realty, licensed in the states of MD and PA. I provide home-buyers and sellers with professional, responsive and attentive real estate services. Want an agent who'll really listen to what you want in a home? Need an agent who knows how to effectively market your home so it sells? Give me a call! I'm eager to help and would love to talk to you.
"How can I make you smile today?"
#aliceisyourrealtor
Alice's Other Listings
Source: Bright MLS
MLS Number: MDMC2170078
APN: 08-02978316
- 19201 Aria Ct
- 3028 Dubarry Ln
- 19116 Starkey Terrace
- 3008 Quail Hollow Terrace
- 3020 Quail Hollow Terrace
- 19329 Dimona Dr
- 19524 Dubarry Dr
- 2104 Carter Mill Way
- 3312 Richwood Ln
- 2445 Epstein Ct
- 2713 Civitan Club Place
- 309 Market St
- 18600 Sunhaven Ct
- 9 North St
- 2509 Little Vista Terrace
- 19420 Olney Mill Rd
- 18527 Meadowland Terrace
- 19333 Olney Mill Rd
- 19605 Charline Manor Rd
- 18300 Redbridge Ct
