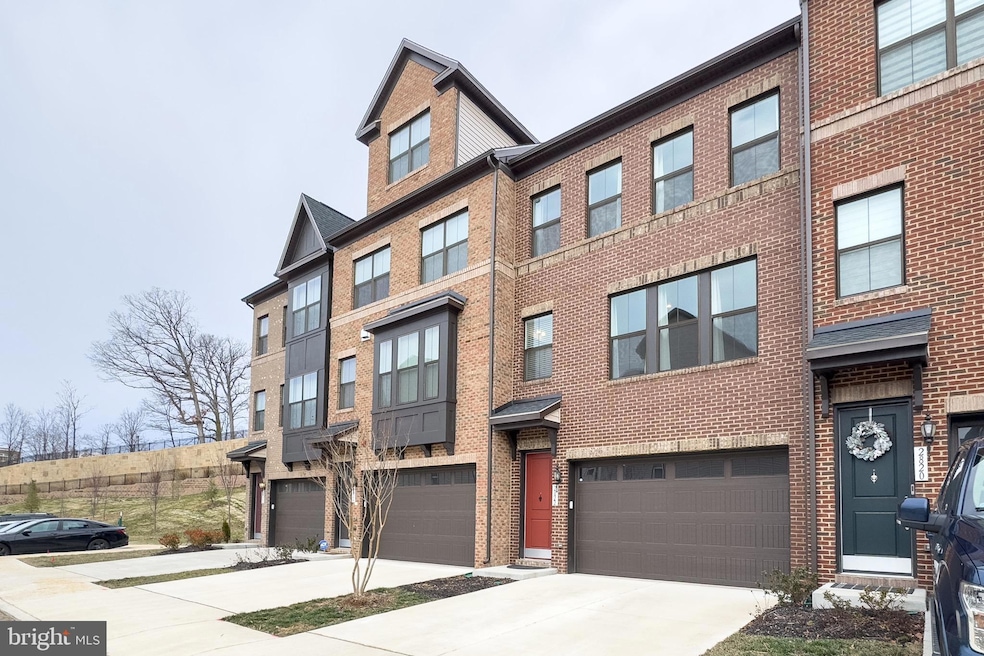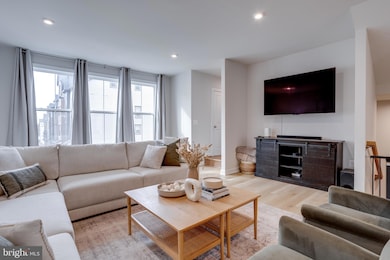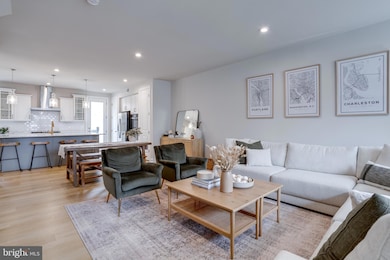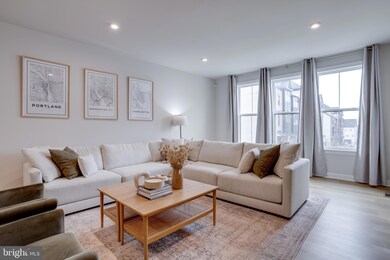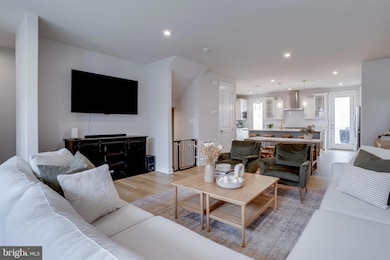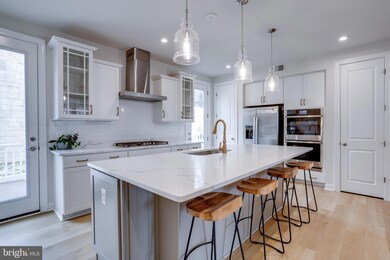
2822 Hokie Ln Alexandria, VA 22306
Hybla Valley NeighborhoodEstimated payment $5,348/month
Highlights
- Eat-In Gourmet Kitchen
- Open Floorplan
- Recreation Room
- Sandburg Middle Rated A-
- Contemporary Architecture
- Backs to Trees or Woods
About This Home
Discover modern living at its finest in the sought-after North Hill community in Alexandria, VA! This stunning 4-level, 3-bedroom, 3.5-bathroom townhome offers over 2,500 square feet of thoughtfully designed living space, blending contemporary elegance with exceptional comfort.
The main level features an open-concept gourmet kitchen and living area, perfect for hosting and everyday living. Step out onto the large balcony to enjoy fresh air and serene views of the trees behind the home. The third floor boasts three spacious bedrooms, including a primary suite with a luxurious en-suite bathroom, and an additional full bathroom for convenience.
The fourth level is an entertainer’s dream, featuring a rooftop terrace, a wet bar, and a convenient half bath, offering an ideal setting for gatherings or quiet evenings under the stars. On the lower level, a versatile living/rec room with a full bath and walk-out access to a stamped concrete patio provides additional space for relaxation or entertainment.
Nestled just 4 miles from Old Town Alexandria and 11 miles from Washington, D.C., North Hill combines a prime location with affordability. With its contemporary design, private tree-lined backdrop, and proximity to shopping, dining, and commuter routes, this 2022-built townhome is the perfect place to call home. Don’t miss this incredible opportunity!
Townhouse Details
Home Type
- Townhome
Est. Annual Taxes
- $9,425
Year Built
- Built in 2022
Lot Details
- 1,661 Sq Ft Lot
- Backs to Trees or Woods
- Property is in excellent condition
HOA Fees
- $98 Monthly HOA Fees
Parking
- 2 Car Attached Garage
- 2 Driveway Spaces
- Front Facing Garage
- Garage Door Opener
Home Design
- Contemporary Architecture
- Brick Exterior Construction
Interior Spaces
- 2,550 Sq Ft Home
- Property has 4 Levels
- Open Floorplan
- Wet Bar
- Recessed Lighting
- Entrance Foyer
- Family Room
- Living Room
- Recreation Room
- Efficiency Studio
Kitchen
- Eat-In Gourmet Kitchen
- Built-In Oven
- Cooktop
- Built-In Microwave
- Ice Maker
- Dishwasher
- Kitchen Island
- Upgraded Countertops
- Disposal
Flooring
- Carpet
- Laminate
Bedrooms and Bathrooms
- 3 Bedrooms
- En-Suite Primary Bedroom
- Walk-In Closet
- Walk-in Shower
Laundry
- Laundry Room
- Laundry on upper level
- Dryer
- Washer
Schools
- Bucknell Elementary School
- Sandburg Middle School
- West Potomac High School
Utilities
- Central Air
- Air Source Heat Pump
- Natural Gas Water Heater
Listing and Financial Details
- Tax Lot 77
- Assessor Parcel Number 0933 32 0077
Community Details
Overview
- Association fees include common area maintenance, management, road maintenance, snow removal, trash
Pet Policy
- Pets Allowed
Map
Home Values in the Area
Average Home Value in this Area
Tax History
| Year | Tax Paid | Tax Assessment Tax Assessment Total Assessment is a certain percentage of the fair market value that is determined by local assessors to be the total taxable value of land and additions on the property. | Land | Improvement |
|---|---|---|---|---|
| 2024 | $9,226 | $748,500 | $221,000 | $527,500 |
| 2023 | $8,813 | $737,500 | $210,000 | $527,500 |
| 2022 | $2,401 | $210,000 | $210,000 | $0 |
| 2021 | $0 | $0 | $0 | $0 |
Property History
| Date | Event | Price | Change | Sq Ft Price |
|---|---|---|---|---|
| 02/10/2025 02/10/25 | For Sale | $799,888 | +5.3% | $314 / Sq Ft |
| 04/07/2023 04/07/23 | Sold | $759,531 | 0.0% | $316 / Sq Ft |
| 03/07/2023 03/07/23 | Pending | -- | -- | -- |
| 02/23/2023 02/23/23 | Price Changed | $759,531 | -5.0% | $316 / Sq Ft |
| 01/19/2023 01/19/23 | Price Changed | $799,421 | -6.6% | $333 / Sq Ft |
| 12/28/2022 12/28/22 | For Sale | $855,651 | 0.0% | $357 / Sq Ft |
| 11/19/2022 11/19/22 | Pending | -- | -- | -- |
| 11/12/2022 11/12/22 | Price Changed | $855,651 | -4.9% | $357 / Sq Ft |
| 10/21/2022 10/21/22 | Price Changed | $899,641 | +2.2% | $375 / Sq Ft |
| 10/16/2022 10/16/22 | Price Changed | $880,641 | -6.4% | $367 / Sq Ft |
| 10/15/2022 10/15/22 | Price Changed | $940,641 | +4.5% | $392 / Sq Ft |
| 08/07/2022 08/07/22 | For Sale | $899,990 | -- | $375 / Sq Ft |
Deed History
| Date | Type | Sale Price | Title Company |
|---|---|---|---|
| Special Warranty Deed | $759,000 | First American Title |
Mortgage History
| Date | Status | Loan Amount | Loan Type |
|---|---|---|---|
| Open | $766,125 | VA |
Similar Homes in Alexandria, VA
Source: Bright MLS
MLS Number: VAFX2218654
APN: 0933-32-0077
- 7207 Mountaineer Dr
- 7225 Mountaineer Dr
- 7247 Mountaineer Dr
- 2608 Popkins Ln
- 2507 Windbreak Dr
- 2402 Popkins Ln
- 7425 Northrop Rd
- 7014 Richmond Hwy
- 7508 Milway Dr
- 2313 Glasgow Rd
- 2924 Preston Ave
- 2810 E Lee Ave
- 7332 Tavenner Ln Unit 3B
- 6954 Westhampton Dr
- 7409 Range Rd
- 2728 Groveton St
- 7530 Coxton Ct Unit 113
- 7421 Hopa Ct
- 7522 Snowpea Ct Unit G
- 7017 Ridge Dr
