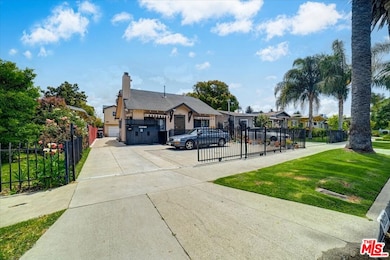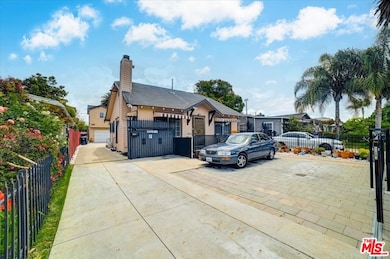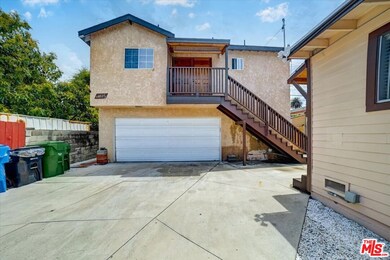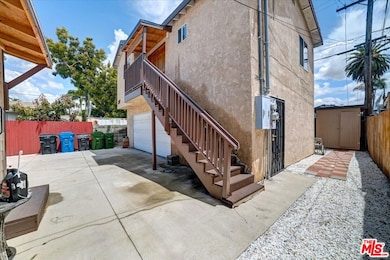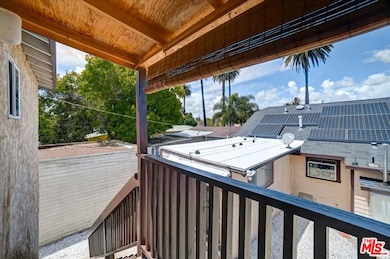2822 S Harcourt Ave Los Angeles, CA 90016
West Adams NeighborhoodHighlights
- City Lights View
- Breakfast Area or Nook
- Double Pane Windows
- A-Frame Home
- Fenced Yard
- 4-minute walk to Vineyard Recreational Center
About This Home
Perfect sweet and full of light for one or two people. All appliances included. featuring stove refrigerator. Microwave. washer/dryer. Pet friendly for one small dog or a cat. Deposit required. There is a private yard, and storage, and assigned parking for one car behind gate, This sweet private and quiet home features kitchen. with dining and living room combination. large and bright bedroom with walk-in closet. large bathroom. central air/heat.
Home Details
Home Type
- Single Family
Est. Annual Taxes
- $609
Year Built
- Built in 1922 | Remodeled
Lot Details
- 5,202 Sq Ft Lot
- North Facing Home
- Fenced Yard
- Gated Home
- Back Yard
- Property is zoned LAR2
Property Views
- City Lights
- Park or Greenbelt
Home Design
- A-Frame Home
- Shingle Roof
- Composition Roof
- Wood Siding
Interior Spaces
- 800 Sq Ft Home
- 1-Story Property
- Ceiling Fan
- Double Pane Windows
- Blinds
- Window Screens
- Dining Area
Kitchen
- Breakfast Area or Nook
- Open to Family Room
- Oven
- Gas Cooktop
- Microwave
- Freezer
- Dishwasher
- Disposal
Bedrooms and Bathrooms
- 1 Bedroom
- Walk-In Closet
- Dressing Area
- Remodeled Bathroom
- 1 Full Bathroom
- Linen Closet In Bathroom
Laundry
- Laundry Room
- Dryer
Home Security
- Security Lights
- Carbon Monoxide Detectors
- Fire and Smoke Detector
- Fire Sprinkler System
Parking
- 1 Open Parking Space
- 1 Parking Space
- Automatic Gate
- Assigned Parking
- Controlled Entrance
Outdoor Features
- Shed
- Outdoor Grill
Utilities
- Central Heating and Cooling System
- Property is located within a water district
- Central Water Heater
- Sewer in Street
- Cable TV Available
Listing and Financial Details
- Security Deposit $2,310
- Tenant pays for cable TV, electricity, gas, insurance
- Rent includes gardener
- 12 Month Lease Term
- Assessor Parcel Number 5057-026-006
Community Details
Pet Policy
- Pets Allowed
- Pet Deposit $500
Building Details
- Rent Control
Map
Source: The MLS
MLS Number: 25-482303
APN: 5057-026-006
- 2919 S Palm Grove Ave
- 4811 Ferndale St
- 2837 S Palm Grove Ave
- 2857 S West View St
- 2949 S Harcourt Ave
- 2820 S La Brea Ave
- 2942 S West View St
- 2701 S La Brea Ave
- 2700 S Palm Grove Ave
- 2757 S Mansfield Ave
- 2840 Potomac Ave Unit 1/2
- 2840 Potomac Ave
- 2929 S Mansfield Ave
- 4427 Exposition Blvd
- 2720 S Sycamore Ave
- 2924 S Orange Dr
- 4809 W Adams Blvd
- 3442 Potomac Ave
- 2908 S Sycamore Ave
- 3524 Chesapeake Ave

