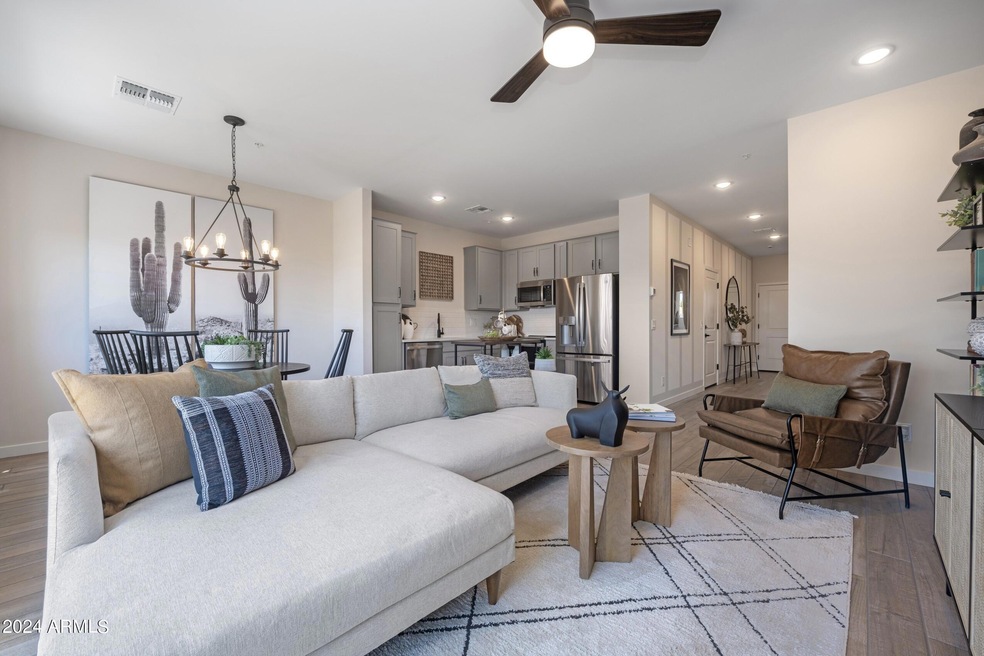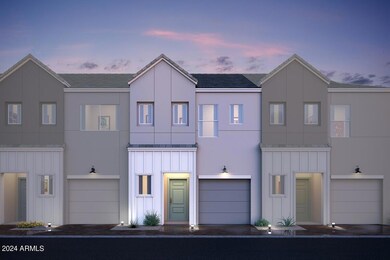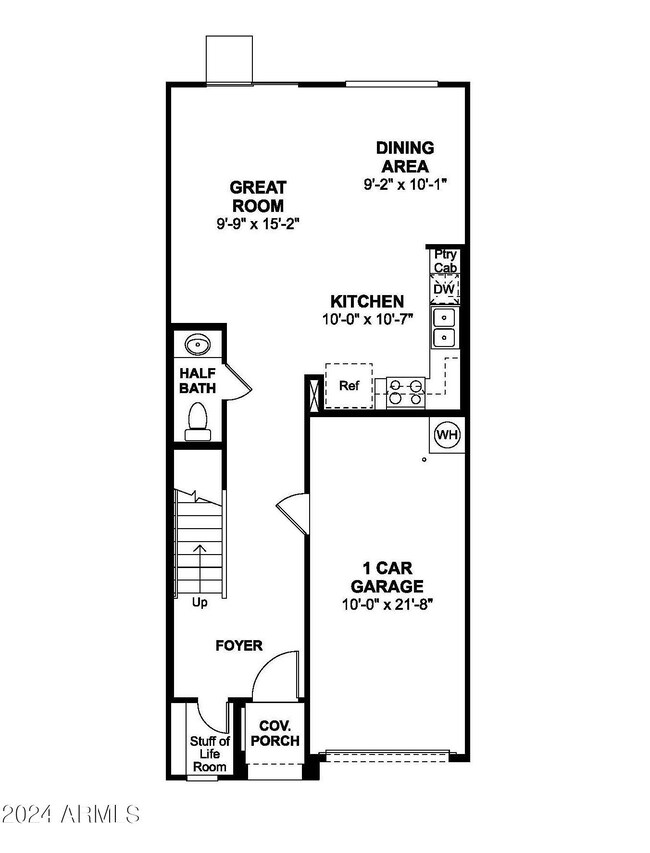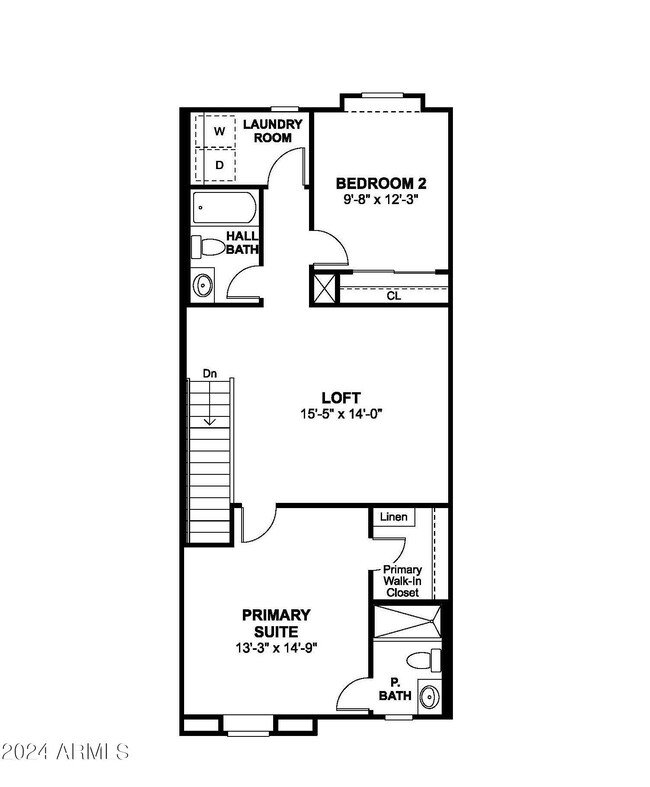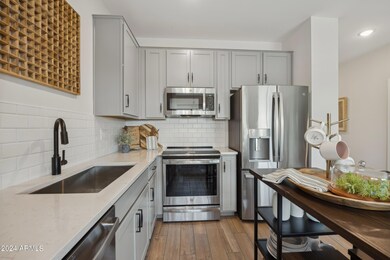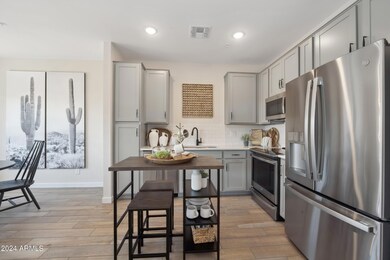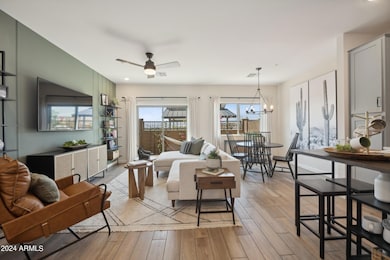
2822 W Red Fox Rd Phoenix, AZ 85083
Stetson Valley NeighborhoodHighlights
- Gated Community
- Mountain View
- Community Pool
- Stetson Hills Elementary School Rated A
- Santa Fe Architecture
- 1 Car Direct Access Garage
About This Home
As of October 2024Expected to be complete Fall 2024, this sought-after Orion floor plan boasts several entertainment areas, including large great room, generous loft and cozy backyard space. Conveniently Positioned near the Shops at Norterra and the I-17 highway, this home provides effortless access to nearby employment centers. Don't overlook your chance to own an affordable new home in the exceptional 17 North townhome community, offering the epitome of low-maintenance living! ^^^Up to 6% of Base Price can be applied towards closing cost and/or short-long term interest rate buydowns when choosing our preferred Lender. Additional eligibility and limited time restrictions apply.
Last Agent to Sell the Property
K. Hovnanian Great Western Homes, LLC License #BR586112000

Townhouse Details
Home Type
- Townhome
Year Built
- Built in 2024 | Under Construction
Lot Details
- 1,200 Sq Ft Lot
- Desert faces the front of the property
- Block Wall Fence
- Front Yard Sprinklers
- Sprinklers on Timer
HOA Fees
- $175 Monthly HOA Fees
Parking
- 1 Car Direct Access Garage
- Unassigned Parking
Home Design
- Santa Fe Architecture
- Wood Frame Construction
- Tile Roof
- Stucco
Interior Spaces
- 1,455 Sq Ft Home
- 2-Story Property
- Ceiling height of 9 feet or more
- Double Pane Windows
- Low Emissivity Windows
- Vinyl Clad Windows
- Mountain Views
Flooring
- Carpet
- Tile
Bedrooms and Bathrooms
- 2 Bedrooms
- Primary Bathroom is a Full Bathroom
- 2.5 Bathrooms
Home Security
Schools
- Norterra Canyon K-8 Elementary And Middle School
- Barry Goldwater High School
Utilities
- Zoned Heating
- Cable TV Available
Listing and Financial Details
- Tax Lot 86
- Assessor Parcel Number 205-01-163
Community Details
Overview
- Association fees include roof repair, street maintenance, front yard maint, maintenance exterior
- Trestle Mgmt Co Association, Phone Number (480) 422-0888
- 17 N. B Comm. Association, Phone Number (480) 422-0888
- Association Phone (480) 422-0888
- Built by K. Hovnanian Homes
- 17 North Subdivision, Orion Floorplan
Recreation
- Community Playground
- Community Pool
Security
- Gated Community
- Fire Sprinkler System
Map
Home Values in the Area
Average Home Value in this Area
Property History
| Date | Event | Price | Change | Sq Ft Price |
|---|---|---|---|---|
| 10/25/2024 10/25/24 | Sold | $399,990 | 0.0% | $275 / Sq Ft |
| 09/24/2024 09/24/24 | Pending | -- | -- | -- |
| 07/12/2024 07/12/24 | Price Changed | $399,990 | -0.4% | $275 / Sq Ft |
| 07/10/2024 07/10/24 | For Sale | $401,590 | -- | $276 / Sq Ft |
Similar Homes in Phoenix, AZ
Source: Arizona Regional Multiple Listing Service (ARMLS)
MLS Number: 6729344
APN: 205-01-163
- 3004 W Running Deer Trail
- 3017 W Desert Vista Trail
- 2839 W Eagle Talon Rd
- 2823 W Eagle Talon Rd
- 2825 W Eagle Talon Rd
- 2835 W Eagle Talon Rd
- 2832 W Eagle Talon Rd
- 2839 W Eagle Talon Rd
- 2830 W Eagle Talon Rd
- 2820 W Eagle Talon Rd
- 3213 W Desert Vista Trail
- 3117 W Casino Ave
- 28422 N 32nd Ln
- 27908 N 38th Dr
- 27800 N 33rd Ave
- 27902 N 33rd Ave
- 27227 N 31st Dr
- 276XX N 33rd Ave
- 27615 N 33rd Ave
- 2523 W Running Deer Trail
