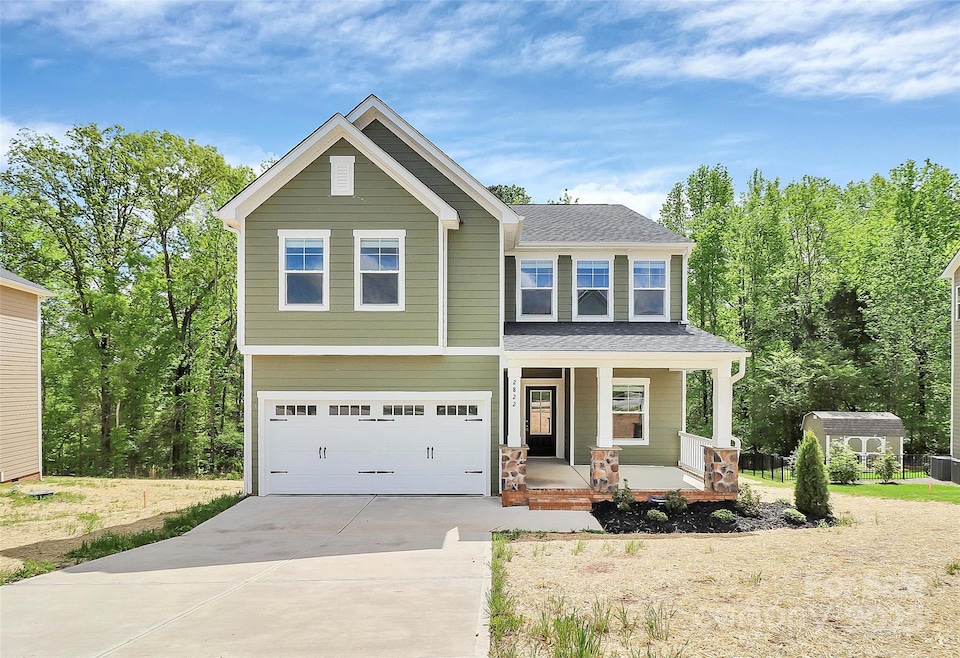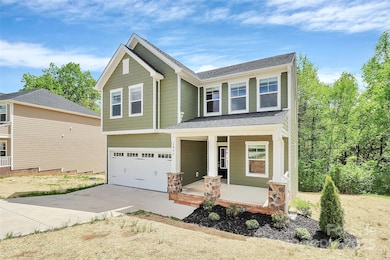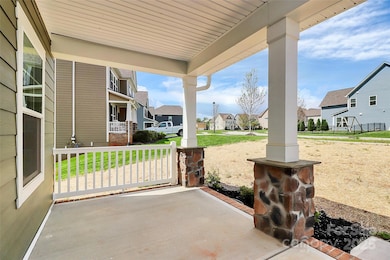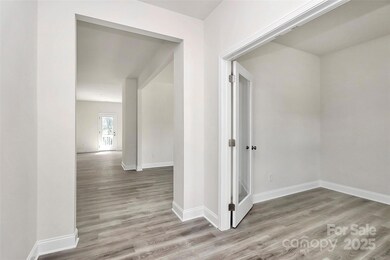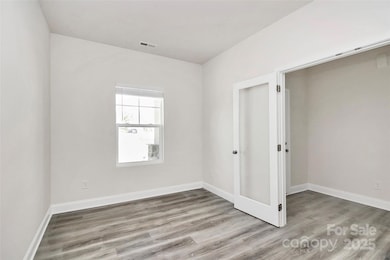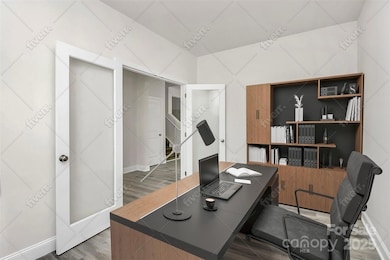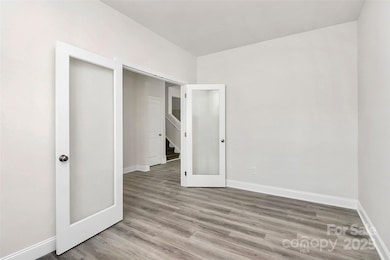
2822 Woodlands Creek Dr Monroe, NC 28110
Estimated payment $3,117/month
Highlights
- Outdoor Pool
- Open Floorplan
- Wooded Lot
- Piedmont Middle School Rated A-
- Deck
- Transitional Architecture
About This Home
BRAND NEW Arts & Crafts Style Home just completed by Victory Builders! Walk onto designer LVP Flooring throughout the ENTIRE Home! Flex Room up front is perfect for that Home Office or Kid's Den! Dining Area is a wonderful size with room enough for 6-8 people! OPEN FLOORPLAN! Kitchen is AWESOME with 42" Cabinets, Granite Countertops & SS Appliances! HUGE Center Island with bar seating & Pantry. Great Room is HUGE with Designer Ceiling fan. Additional Smaller room that would be a perfect Butler Pantry. UP: All Bedrooms are Upstairs. Primary Suite is perfect with Ceiling Fan & HUGE Walk-in Closet. Luxury Primary Bath with Dual Granite Vanity & Tub/Shower Combo. Huge Loft area upstairs is a perfect hangout area after a long day! All bedrooms up are great sizes with Standard closets. Guest Bath features Dual Granite Vanity with Tub/Shower Combo. Laundry is on this floor for your convenience. Black Aluminum Fence Yard to be installed this week! Community has amenities! Come see this today!
Listing Agent
RE/MAX Executive Brokerage Email: cherieburris@gmail.com License #236844

Home Details
Home Type
- Single Family
Est. Annual Taxes
- $3,590
Year Built
- Built in 2023
Lot Details
- Lot Dimensions are 68 x 230 x 65 x 54 x 209
- Back Yard Fenced
- Wooded Lot
- Property is zoned AV5
HOA Fees
- $55 Monthly HOA Fees
Parking
- 2 Car Attached Garage
- Front Facing Garage
- Garage Door Opener
- Driveway
- 4 Open Parking Spaces
Home Design
- Transitional Architecture
- Arts and Crafts Architecture
- Composition Roof
- Stone Veneer
Interior Spaces
- 2-Story Property
- Open Floorplan
- Insulated Windows
- Window Treatments
- Mud Room
- Crawl Space
- Pull Down Stairs to Attic
- Washer and Electric Dryer Hookup
Kitchen
- Breakfast Bar
- Self-Cleaning Oven
- Electric Range
- Microwave
- Plumbed For Ice Maker
- Dishwasher
- Kitchen Island
Flooring
- Tile
- Vinyl
Bedrooms and Bathrooms
- 5 Bedrooms
- Walk-In Closet
Outdoor Features
- Outdoor Pool
- Deck
- Covered patio or porch
Schools
- Porter Ridge Elementary School
- Piedmont Middle School
- Piedmont High School
Utilities
- Central Heating and Cooling System
- Heat Pump System
- Electric Water Heater
Community Details
- Cams Association, Phone Number (704) 565-5009
- Built by Helmsman Homes/Victory Builders
- Woodlands Creek Subdivision, Stem To Stern Floorplan
- Mandatory home owners association
Listing and Financial Details
- Assessor Parcel Number 09-298-418
Map
Home Values in the Area
Average Home Value in this Area
Tax History
| Year | Tax Paid | Tax Assessment Tax Assessment Total Assessment is a certain percentage of the fair market value that is determined by local assessors to be the total taxable value of land and additions on the property. | Land | Improvement |
|---|---|---|---|---|
| 2024 | $3,590 | $329,200 | $55,000 | $274,200 |
| 2023 | $600 | $55,000 | $55,000 | $0 |
| 2022 | $600 | $55,000 | $55,000 | $0 |
| 2021 | $600 | $55,000 | $55,000 | $0 |
| 2020 | $458 | $34,000 | $34,000 | $0 |
| 2019 | $458 | $34,000 | $34,000 | $0 |
| 2018 | $0 | $0 | $0 | $0 |
Property History
| Date | Event | Price | Change | Sq Ft Price |
|---|---|---|---|---|
| 04/12/2025 04/12/25 | For Sale | $495,000 | -- | $176 / Sq Ft |
Deed History
| Date | Type | Sale Price | Title Company |
|---|---|---|---|
| Special Warranty Deed | $350,000 | None Listed On Document | |
| Special Warranty Deed | $350,000 | None Listed On Document | |
| Deed | $407,973 | None Listed On Document | |
| Warranty Deed | $1,725,000 | -- |
Mortgage History
| Date | Status | Loan Amount | Loan Type |
|---|---|---|---|
| Open | $315,000 | Construction | |
| Closed | $315,000 | Construction | |
| Previous Owner | $3,500,000 | Construction | |
| Previous Owner | $372,250 | New Conventional |
Similar Homes in Monroe, NC
Source: Canopy MLS (Canopy Realtor® Association)
MLS Number: 4237447
APN: 09-298-418
- 2902 Woodlands Creek Dr
- 2908 Woodlands Creek Dr
- 3204 Leah Elizabeth Ln
- 2417 Granville Place Unit B
- 3017 Woodlands Creek Dr
- 2624 Woodlands Creek Dr
- 3114 Woodlands Creek Dr
- 2115 Fowler Secrest Rd
- 2304 Fox Hunt Dr
- 2707 Aubrey St
- 3613 Savannah Way
- 2643 Rolling Hills Dr
- 3203 Valleydale Rd
- 3816 Sonoma Way
- 1909 Windmere Dr
- 1906 Overhill Dr
- 2116 Wilson Ave
- 4026 Saint James Way Unit 1
- 1902 Windmere Dr
- 2611 Rolling Hills Dr
