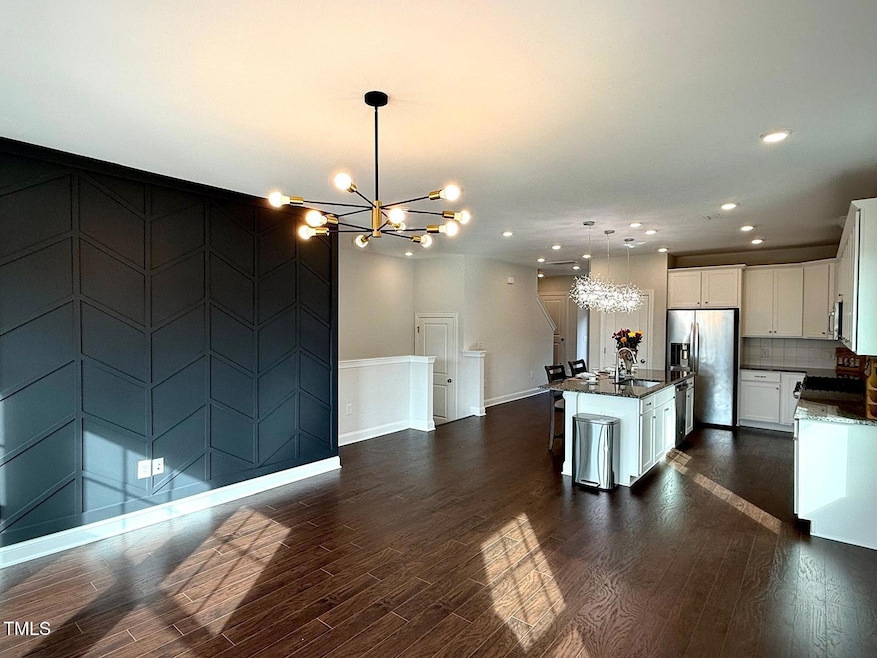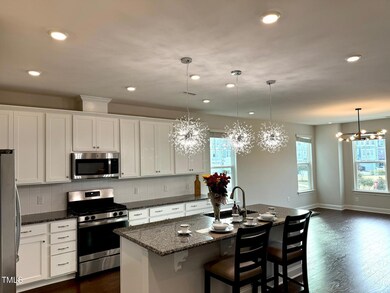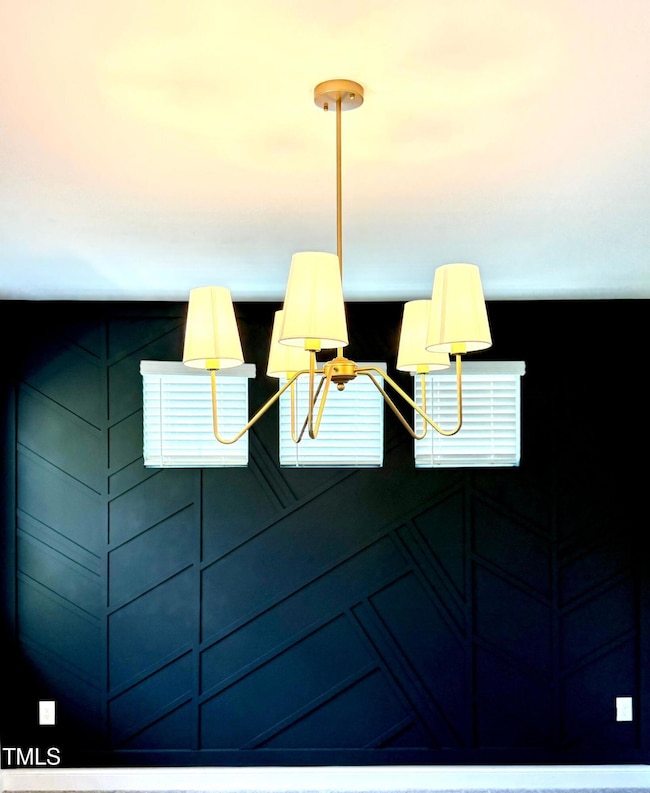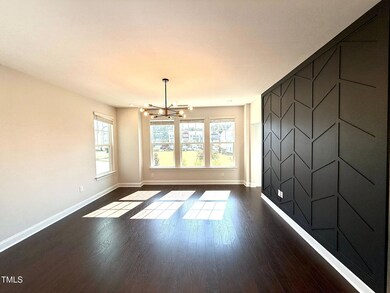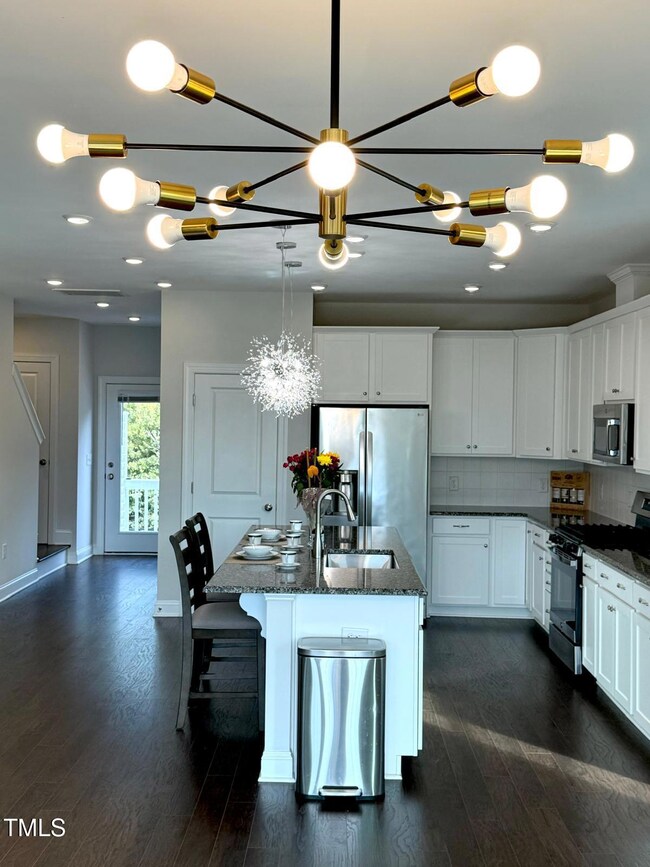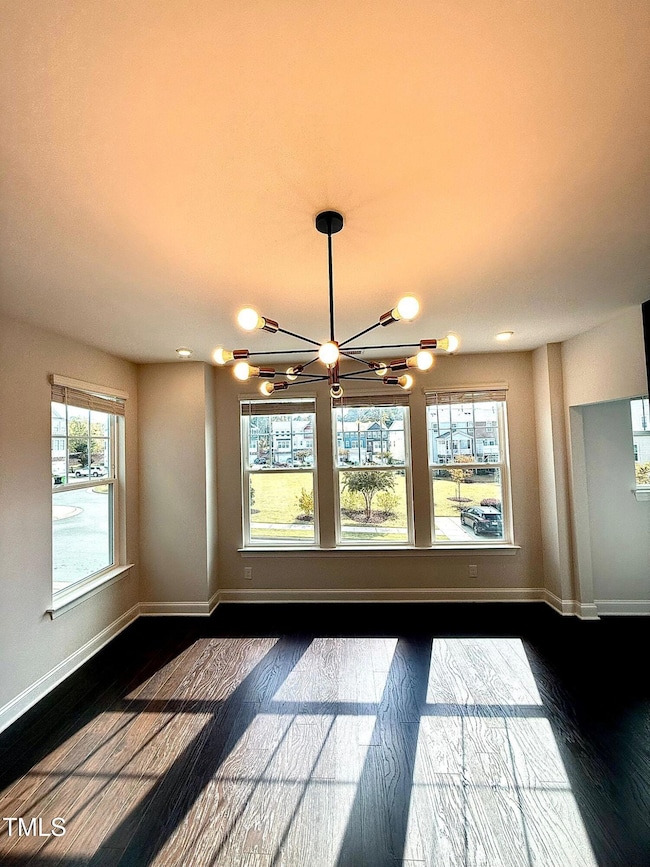
2823 Dallas Valley Ln Apex, NC 27502
Friendship NeighborhoodHighlights
- A-Frame Home
- Wood Flooring
- End Unit
- Apex Friendship Middle School Rated A
- Main Floor Bedroom
- Home Office
About This Home
As of March 2025Beautiful END UNIT 2021 built Kensington Model like NEW Townhome. This unit also comes with very high end uprades. It has a private back (Wooded in back with retention wall makes it look so perfectly landscaped) and front (playground) - Features all levels with soaring 9 ft high ceiling, a main level den/study/office, 3BR's, 2 baths & large laundry room on Level 3, Level 1 w/Flex space/family space or 4th bedroom w/bath & 2 closets. An open modern kitchen on Granite tops & large island w/sink, upgraded white cabinets with pull-out shelves, gas range, pantry. 6x15 deck & 6x10 patio. Backs to wooded buffer and faces open green space. Next to Friendship School. 5-7 mins to HWY 540, 1, 64, Shopping complexes & Mall. Picture are from the same home not a Model Home.
Townhouse Details
Home Type
- Townhome
Est. Annual Taxes
- $3,810
Year Built
- Built in 2021
Lot Details
- 2,614 Sq Ft Lot
- End Unit
HOA Fees
- $125 Monthly HOA Fees
Parking
- 2 Car Attached Garage
- 2 Open Parking Spaces
Home Design
- A-Frame Home
- Brick Exterior Construction
- Slab Foundation
- Shingle Roof
Interior Spaces
- 2,354 Sq Ft Home
- 2-Story Property
- Family Room
- Dining Room
- Home Office
Kitchen
- Gas Oven
- Free-Standing Gas Range
- Microwave
- Freezer
- Dishwasher
- Stainless Steel Appliances
- Disposal
Flooring
- Wood
- Carpet
- Tile
Bedrooms and Bathrooms
- 4 Bedrooms
- Main Floor Bedroom
Laundry
- Dryer
- Washer
Schools
- Apex Friendship Elementary And Middle School
- Apex Friendship High School
Utilities
- Zoned Heating and Cooling System
- Heating System Uses Natural Gas
- Vented Exhaust Fan
- Gas Water Heater
- Community Sewer or Septic
Community Details
- Association fees include ground maintenance
- Friendship Station Association, Phone Number (919) 450-5454
- Built by MI Homes
- Townes At Friendship Station Subdivision, Kensington Floorplan
Listing and Financial Details
- Assessor Parcel Number 0721413990
Map
Home Values in the Area
Average Home Value in this Area
Property History
| Date | Event | Price | Change | Sq Ft Price |
|---|---|---|---|---|
| 03/14/2025 03/14/25 | Sold | $473,000 | -2.5% | $201 / Sq Ft |
| 02/26/2025 02/26/25 | Pending | -- | -- | -- |
| 02/25/2025 02/25/25 | Price Changed | $484,900 | -1.8% | $206 / Sq Ft |
| 02/08/2025 02/08/25 | For Sale | $493,900 | -- | $210 / Sq Ft |
Tax History
| Year | Tax Paid | Tax Assessment Tax Assessment Total Assessment is a certain percentage of the fair market value that is determined by local assessors to be the total taxable value of land and additions on the property. | Land | Improvement |
|---|---|---|---|---|
| 2024 | $3,810 | $444,024 | $100,000 | $344,024 |
| 2023 | $3,665 | $332,292 | $72,000 | $260,292 |
| 2022 | $3,441 | $332,292 | $72,000 | $260,292 |
| 2021 | $1,653 | $167,000 | $72,000 | $95,000 |
| 2020 | $0 | $72,000 | $72,000 | $0 |
Mortgage History
| Date | Status | Loan Amount | Loan Type |
|---|---|---|---|
| Previous Owner | $255,300 | New Conventional |
Deed History
| Date | Type | Sale Price | Title Company |
|---|---|---|---|
| Warranty Deed | $473,000 | None Listed On Document | |
| Warranty Deed | $344,500 | None Available |
Similar Homes in Apex, NC
Source: Doorify MLS
MLS Number: 10075507
APN: 0721.03-41-3990-000
- 2117 McKenzie Ridge Ln
- 2901 Murray Ridge Trail
- 2921 Macbeth Ln
- 2034 Florine Dr
- 7988 Humie Olive Rd
- 2123 Gregor Overlook Ln
- 2838 Hunter Woods Dr
- 2505 Mount Zion Church Rd
- 2303 Bay Minette Station Unit 539
- 2297 Bay Minette Station
- 2301 Bay Minette Station
- 2299 Bay Minette Station
- 2739 Hunter Woods Dr Unit 573
- 2739 Hunter Woods Dr
- 1950 Firenza Dr
- 2733 Hunter Woods Dr
- 2721 Hunter Woods Dr
- 2317 Bay Minette Station
- 2315 Bay Minette Station
- 2723 Hunter Woods Dr
