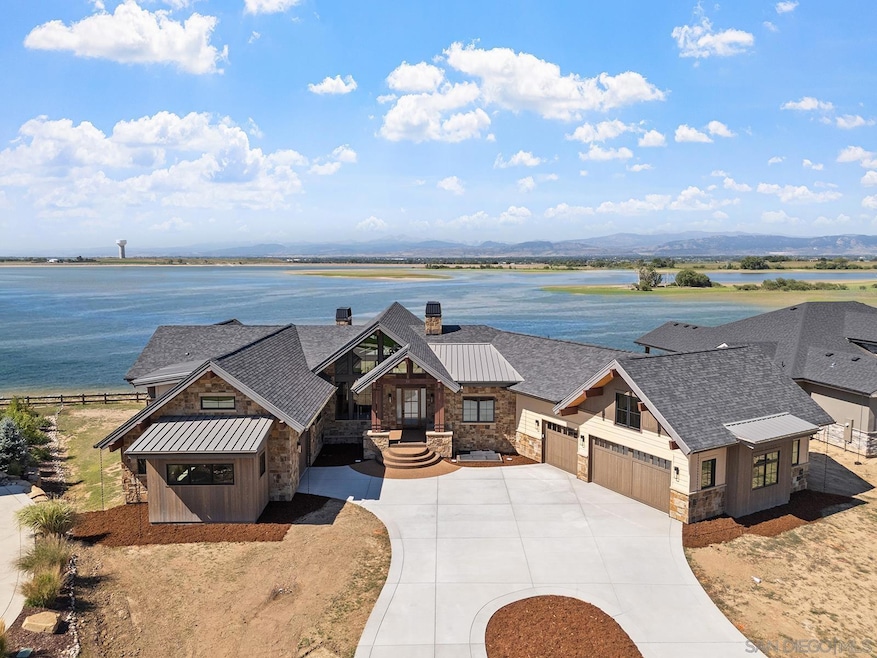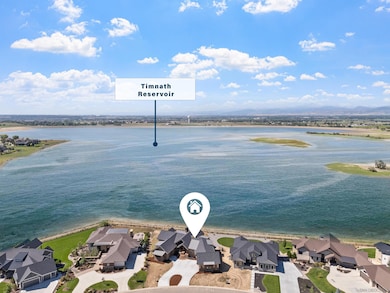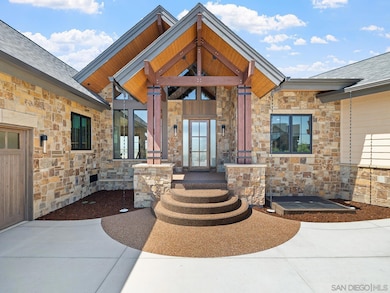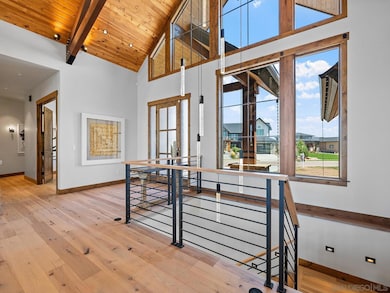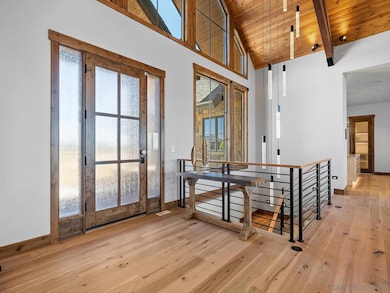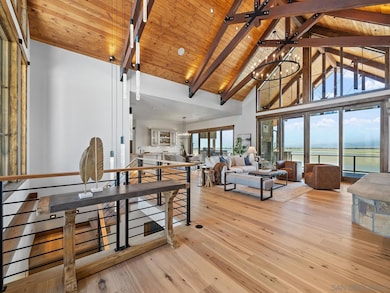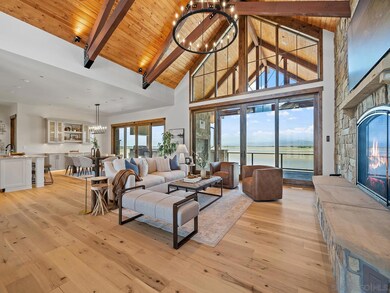
2823 Majestic View Dr Fort Collins, CO 80524
Estimated payment $29,916/month
Highlights
- Community Beach Access
- Home Theater
- RV Garage
- Coastline Views
- New Construction
- Two Primary Bedrooms
About This Home
Nestled in the heart of Timnath’s prestigious Wildwing Community, 2823 Majestic View Drive is a stunning luxury estate blending contemporary elegance with functional living. Built in 2021, this extraordinary home boasts 6 bedrooms and 5 bathrooms, offering over 7,768 sq. ft. of beautifully finished living space and a generous 0.48-acre lot with breathtaking lake views. Step into a world of refined sophistication with engineered hardwood floors, a gourmet kitchen featuring Taj Mahal quartzite countertops, sleek Swiss Coffee cabinetry, and top-of-the-line appliances. The expansive main level is designed for entertaining, featuring an open living and dining area with large windows that bathe the space in natural light. The primary suite is a sanctuary, offering a lavish spa-like bathroom and a private coffee bar with exquisite Caesarstone finishes. The lower level impresses with a spacious rec room, additional bedrooms, and a state-of-the-art Reme Halo air purification system. Outdoor living is equally inviting with meticulously landscaped grounds, walking trails nearby, and a community pool. Smart home features, hybrid hot water heaters, and energy recovery ventilators ensure efficiency and comfort. Enjoy the family-friendly neighborhood, top-rated Poudre schools, and easy access to Fort Collins. Welcome to your dream home, where luxury and lifestyle converge. Discover unparalleled luxury and modern convenience at 2823 Majestic View Drive, a breathtaking estate located in the highly sought-after Wildwing Community of Timnath, CO. This sophisticated, 2021-built residence perfectly harmonizes elegant design with practical features to create the ultimate living experience. Sitting on nearly half an acre (21,045 sq. ft.), this home provides ample space for relaxation and recreation while showcasing stunning lake views and easy access to nearby walking trails and community amenities. With 6 spacious bedrooms and 5 beautifully appointed bathrooms, the residence offers over 7,768 sq. ft. of luxurious living, including a fully finished basement designed for entertainment and guest comfort. From the moment you enter, you’ll be captivated by the home's exquisite craftsmanship. The main level boasts an open-concept floor plan with engineered hardwood flooring, a formal dining area, and a sunlit living room. The gourmet kitchen is a chef's dream, featuring Taj Mahal quartzite countertops, high-end stainless-steel appliances, Swiss Coffee cabinets, and a stunning vertical alabaster matte hex backsplash. Entertain with ease or savor morning coffee in the adjoining breakfast nook, designed to capture serene views of the surrounding landscape. The primary suite is a true retreat, complete with a spa-inspired bathroom, custom coffee bar, and an elegant fireplace. Every detail has been considered, from the energy-efficient hybrid electric water heaters to the two dedicated energy recovery ventilators, which keep the air fresh and the environment comfortable. An advanced Reme Halo air purification system, used in hospitals for its high-level air sterilization, provides peace of mind and a clean living atmosphere. The lower level features a large rec room, perfect for family gatherings or movie nights, and additional bedrooms offering privacy for guests. The home's intelligent layout is complemented by cutting-edge smart home technology, including customizable low-voltage lighting, Ring security cameras, and integrated audio controls that make life more convenient and secure. Step outside to a beautifully landscaped backyard, ideal for entertaining or unwinding. Wildwing residents enjoy exclusive access to a community pool, parks, and scenic walking paths. Living here means embracing the best of a family-friendly neighborhood, where children can attend top-rated schools within the Poudre School District, including Timnath Elementary and Timnath Middle-High School. Practical features are abundant, including a sump pump to keep the foundatio
Home Details
Home Type
- Single Family
Year Built
- Built in 2024 | New Construction
Lot Details
- 0.5 Acre Lot
- Partially Fenced Property
- Level Lot
HOA Fees
- $300 Monthly HOA Fees
Parking
- 4 Car Direct Access Garage
- Pull-through
- Front Facing Garage
- Two Garage Doors
- Garage Door Opener
- Circular Driveway
- On-Street Parking
- RV Garage
Property Views
- Coastline
- Lake
- Panoramic
- Reservoir
- Mountain
- Valley
Home Design
- Custom Home
- Craftsman Architecture
- Modern Architecture
- Turnkey
- Composition Roof
- Wood Siding
- Stone Exterior Construction
Interior Spaces
- 6,202 Sq Ft Home
- 1-Story Property
- Open Floorplan
- Wet Bar
- Furnished
- Dual Staircase
- Wired For Sound
- Wired For Data
- Built-In Features
- Bar
- Dry Bar
- Crown Molding
- Beamed Ceilings
- Cathedral Ceiling
- Ceiling Fan
- Recessed Lighting
- Heatilator
- Raised Hearth
- See Through Fireplace
- Gas Fireplace
- Formal Entry
- Family Room with Fireplace
- 5 Fireplaces
- Great Room with Fireplace
- Family Room Off Kitchen
- Living Room with Fireplace
- Living Room with Attached Deck
- Dining Area
- Home Theater
- Home Office
- Bonus Room with Fireplace
- Workshop
- Storage Room
- Home Gym
- Walk-Out Basement
- Pull Down Stairs to Attic
Kitchen
- Kitchenette
- Updated Kitchen
- Breakfast Area or Nook
- Double Oven
- Six Burner Stove
- Dishwasher
- ENERGY STAR Qualified Appliances
- Kitchen Island
- Granite Countertops
- Disposal
- Instant Hot Water
Flooring
- Wood
- Partially Carpeted
- Ceramic Tile
Bedrooms and Bathrooms
- 6 Bedrooms
- Fireplace in Primary Bedroom
- Fireplace in Primary Bedroom Retreat
- Double Master Bedroom
- Low Flow Toliet
- Bathtub with Shower
- Shower Only
- Low Flow Shower
Laundry
- Laundry Room
- Washer and Gas Dryer Hookup
Home Security
- Home Security System
- Smart Home
Eco-Friendly Details
- Electronic Air Cleaner
Outdoor Features
- Living Room Balcony
- Covered patio or porch
- Outdoor Fireplace
- Terrace
- Outdoor Grill
Utilities
- Zoned Heating
- Underground Utilities
- Natural Gas Connected
- Separate Water Meter
- High-Efficiency Water Heater
- Hot Water Circulator
- Gas Water Heater
- Septic System
- Prewired Cat-5 Cables
- Phone System
- Cable TV Available
Listing and Financial Details
- Assessor Parcel Number 87243-06-005
- $1,000 annual special tax assessment
Community Details
Overview
- Association fees include common area maintenance
- Wildwing HOA
- Wildwing Community
Amenities
- Picnic Area
Recreation
- Community Beach Access
- Sport Court
- Ping Pong Table
- Community Playground
- Community Pool
- Recreational Area
- Horse Trails
- Jogging Track
- Trails
Map
Home Values in the Area
Average Home Value in this Area
Property History
| Date | Event | Price | Change | Sq Ft Price |
|---|---|---|---|---|
| 11/07/2024 11/07/24 | For Sale | $4,500,000 | -- | $726 / Sq Ft |
Similar Home in Fort Collins, CO
Source: San Diego MLS
MLS Number: 240026299
- 2823 Majestic View Dr
- 2700 San Cristobal Ct
- 2712 Vallecito St
- 6924 Water View Ct
- 6968 Byers Ct
- 6359 Wildview Ln
- 7008 Foxton Ct
- 6940 Summerwind Ct
- 6350 Wildview Ln
- 7086 Thunderview Dr
- 6408 E County Road 44
- 1549 Christina Ct
- 1544 Christina Ct
- 1543 Christina Ct
- 1538 Christina Ct
- 1537 Christina Ct
- 1532 Christina Ct
- 1531 Christina Ct
- 1525 Christina Ct
- 1293 Alyssa Dr
