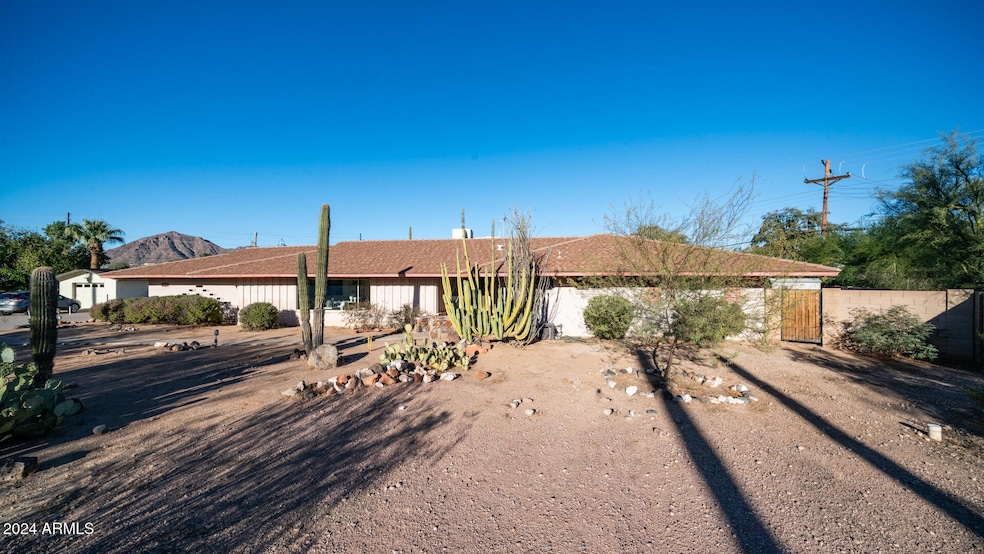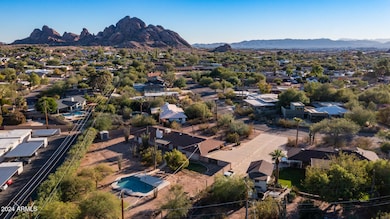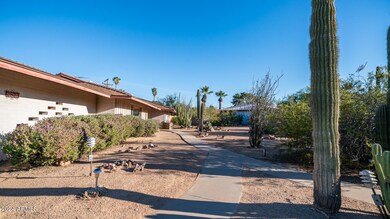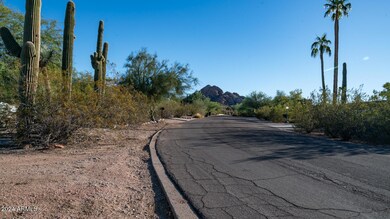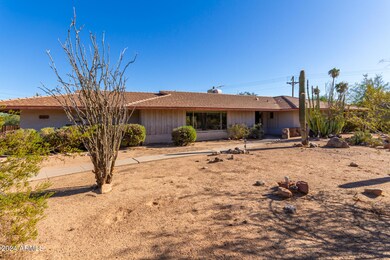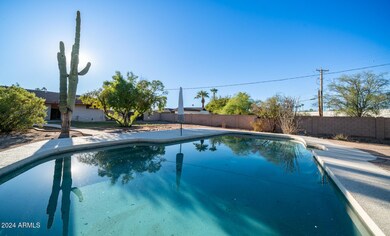
2823 N 58th St Scottsdale, AZ 85257
South Scottsdale NeighborhoodHighlights
- Play Pool
- RV Hookup
- Mountain View
- Phoenix Coding Academy Rated A
- 0.73 Acre Lot
- Wood Flooring
About This Home
As of December 2024Unique opportunity to own an iconic Castleberry home, with its beautifully preserved mid-century architecture, timeless quality, and heritage. Situated on an expansive .7 acre lot, nestled in a peaceful corner of Fairway Park, with views of Papago Buttes and Camelback Mt., this property provides an ideal canvas for a luxury home or remodel, with privacy and very little through traffic—perfect for those seeking a tranquil setting amidst a community of upscale homes and recent renovations.
The lot boasts natural desert landscaping and an existing pool, with ample space to expand and customize to your vision. Properties like this rarely come on the market in this area, where homes are tightly held and highly valued. Whether you want to invest or create a personal oasis, this property represents an exceptional opportunity in one of Scottsdale's premier areas, all without the restrictions of an HOA.
Enjoy the convenience of proximity to top-rated schools, freeways, shopping, Old Town, the Phoenix Zoo, ASU, the Botanical Gardens, art galleries, and many culinary options, from upscale eateries to cozy cafes. Come see this unique find!
Last Agent to Sell the Property
Your Home Sold Guaranteed Realty License #SA026080000

Home Details
Home Type
- Single Family
Est. Annual Taxes
- $3,644
Year Built
- Built in 1953
Lot Details
- 0.73 Acre Lot
- Desert faces the front and back of the property
- Block Wall Fence
- Front and Back Yard Sprinklers
- Sprinklers on Timer
Home Design
- Fixer Upper
- Composition Roof
- Block Exterior
Interior Spaces
- 2,121 Sq Ft Home
- 1-Story Property
- Ceiling Fan
- Gas Fireplace
- Family Room with Fireplace
- Mountain Views
Kitchen
- Eat-In Kitchen
- Breakfast Bar
- Built-In Microwave
- Kitchen Island
- Granite Countertops
Flooring
- Wood
- Carpet
- Stone
Bedrooms and Bathrooms
- 3 Bedrooms
- Primary Bathroom is a Full Bathroom
- 2.5 Bathrooms
- Dual Vanity Sinks in Primary Bathroom
- Bathtub With Separate Shower Stall
Parking
- 4 Open Parking Spaces
- 2 Carport Spaces
- Side or Rear Entrance to Parking
- RV Hookup
Accessible Home Design
- No Interior Steps
- Stepless Entry
Pool
- Play Pool
- Pool Pump
Outdoor Features
- Covered patio or porch
- Outdoor Storage
Schools
- Griffith Elementary School
- Pat Tillman Middle School
- Camelback High School
Utilities
- Refrigerated Cooling System
- Heating System Uses Natural Gas
- Septic Tank
Community Details
- No Home Owners Association
- Association fees include no fees
- Built by Castleberry
- Fairway Park Subdivision
Listing and Financial Details
- Tax Lot 66
- Assessor Parcel Number 129-28-065
Map
Home Values in the Area
Average Home Value in this Area
Property History
| Date | Event | Price | Change | Sq Ft Price |
|---|---|---|---|---|
| 12/12/2024 12/12/24 | Sold | $965,000 | +1.6% | $455 / Sq Ft |
| 11/18/2024 11/18/24 | Pending | -- | -- | -- |
| 11/14/2024 11/14/24 | For Sale | $950,000 | -- | $448 / Sq Ft |
Tax History
| Year | Tax Paid | Tax Assessment Tax Assessment Total Assessment is a certain percentage of the fair market value that is determined by local assessors to be the total taxable value of land and additions on the property. | Land | Improvement |
|---|---|---|---|---|
| 2025 | $3,644 | $38,765 | -- | -- |
| 2024 | $3,636 | $36,919 | -- | -- |
| 2023 | $3,636 | $69,060 | $13,810 | $55,250 |
| 2022 | $3,468 | $49,020 | $9,800 | $39,220 |
| 2021 | $3,632 | $45,560 | $9,110 | $36,450 |
| 2020 | $3,576 | $45,380 | $9,070 | $36,310 |
| 2019 | $3,587 | $45,660 | $9,130 | $36,530 |
| 2018 | $3,365 | $42,260 | $8,450 | $33,810 |
| 2017 | $3,204 | $40,860 | $8,170 | $32,690 |
| 2016 | $3,151 | $35,970 | $7,190 | $28,780 |
| 2015 | $3,054 | $37,910 | $7,580 | $30,330 |
Mortgage History
| Date | Status | Loan Amount | Loan Type |
|---|---|---|---|
| Open | $806,500 | New Conventional | |
| Previous Owner | $250,000 | Credit Line Revolving | |
| Previous Owner | $240,000 | New Conventional | |
| Previous Owner | $288,000 | New Conventional | |
| Previous Owner | $326,000 | Stand Alone Refi Refinance Of Original Loan | |
| Previous Owner | $135,000 | Stand Alone Second | |
| Previous Owner | $75,000 | Credit Line Revolving | |
| Previous Owner | $243,788 | Unknown | |
| Previous Owner | $223,200 | New Conventional | |
| Previous Owner | $120,000 | New Conventional |
Deed History
| Date | Type | Sale Price | Title Company |
|---|---|---|---|
| Warranty Deed | $965,000 | Navi Title Agency | |
| Interfamily Deed Transfer | -- | American Title Service Agenc | |
| Warranty Deed | $248,000 | Grand Canyon Title Agency In | |
| Warranty Deed | $150,000 | Grand Canyon Title Agency In | |
| Quit Claim Deed | -- | Grand Canyon Title Agency In | |
| Quit Claim Deed | -- | Grand Canyon Title Agency In |
About the Listing Agent

In 1985, Carol was a PTA President, a member of the Boys & Girls Club Board of Directors, and a mother of two. Following the death of her husband, she needed a source of income to provide for her family. Her friend suggested she become a realtor, and she enrolled in real estate school. A month later, she was licensed and ready.
Fast forward 10 years. Carol had become an established realtor and was joined by her daughter, Vikki Royse Middlebrook, and son-in-law, Eric Middlebrook. She hired a
Carol A.'s Other Listings
Source: Arizona Regional Multiple Listing Service (ARMLS)
MLS Number: 6783988
APN: 129-28-065
- 5853 E Thomas Rd
- 5829 E Windsor Ave
- 2742 N 60th St
- 5927 E Edgemont Ave
- 5613 E Wilshire Dr
- 5532 E Virginia Ave
- 5939 E Orange Blossom Ln
- 5525 E Thomas Rd Unit N5
- 5525 E Thomas Rd Unit K6
- 5525 E Thomas Rd Unit O8
- 5525 E Thomas Rd Unit E12
- 5525 E Thomas Rd Unit N1
- 5525 E Thomas Rd Unit F9
- 5525 E Thomas Rd Unit R11
- 5525 E Thomas Rd Unit A1
- 5525 E Thomas Rd Unit F8
- 2409 N 57th St
- 6036 E Windsor Ave
- 3050 N Valencia Ln
- 5960 E Orange Blossom Ln
