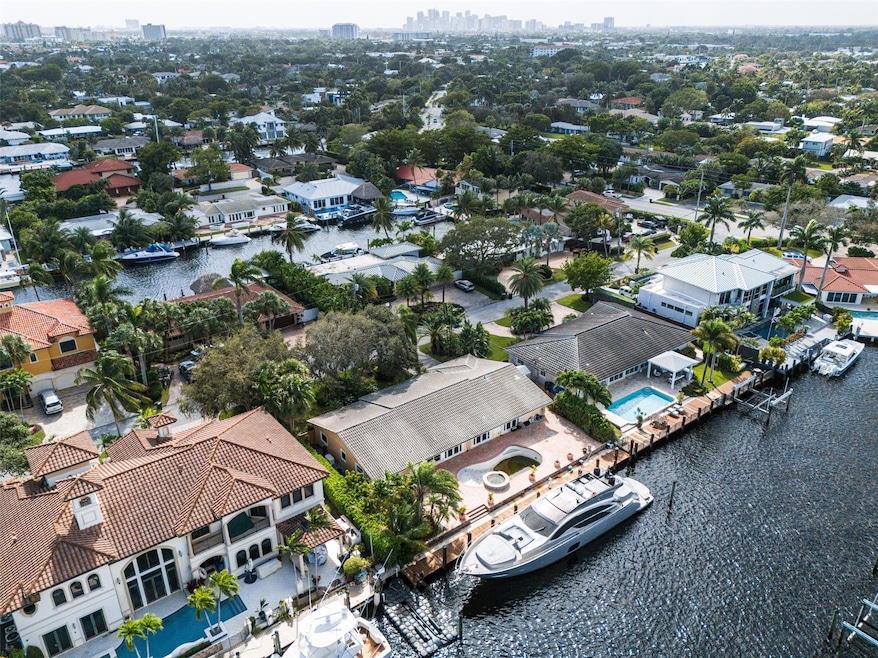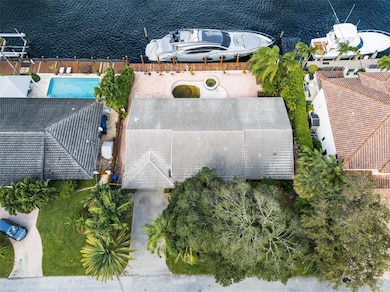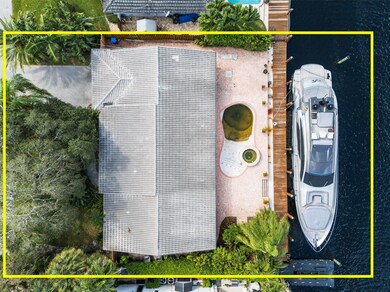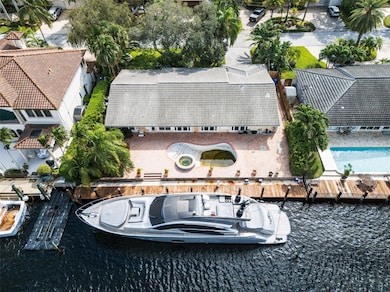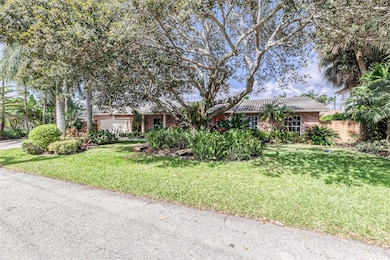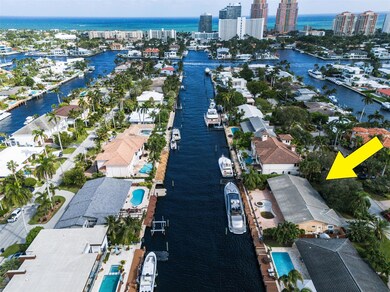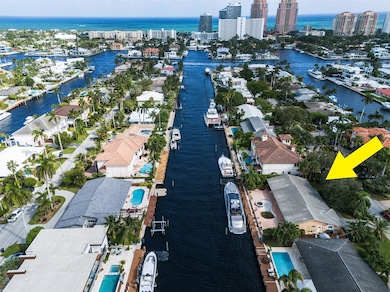
2823 NE 24th Place Fort Lauderdale, FL 33305
Coral Ridge NeighborhoodHighlights
- 100 Feet of Waterfront
- Property has ocean access
- Intracoastal View
- Bayview Elementary School Rated A
- Golf Course Community
- Private Pool
About This Home
As of February 2025100' DEEPWATER RESIDENCE IN HIGHLY DESIRABLE CORAL RIDGE NEIGHBORHOOD! INCLUDES BUILDING PLANS FOR FULL CUSTOM RENOVATION OF THE LARGE 2,800 SQ. FT. LIVING AREA! FEATURING 4 BEDROOM & 5 BATHROOMS, THE UPDATED SPLIT BEDROOM, OPEN CONCEPT WILL OFFER WALLS OF GLASS OPENING UP TO THE EXPANSIVE BACK YARD, POOL/SPA, FULL LENGTH OCEAN ACCESS DOCK, & AMAZING VIEWS OF THE WIDE CANAL! THE MASSIVE MODERN KITCHEN IS THE CENTERPIECE OF THE FULL LENGTH MAIN GREAT ROOM DESIGN, & THE WATERFRONT PRIMARY SUITE BOASTS A LUXURIOUS BATHROOM & HUGE CLOSET!! CONVENIENTLY LOCATED NEAR SHOPS, RESTAURANTS, BEACHES, GOLF COURSES & LAS OLAS, CORAL RIDGE IS A STANDOUT LOCATION! NEWER GENERATOR, LUSH LANDSCAPING, & SITED WITHIN THE COVETED BAYVIEW SCHOOL DISTRICT, THIS OPPORTUNITY CHECKS ALL THE BOXES!! EASY TO SHOW!
Home Details
Home Type
- Single Family
Est. Annual Taxes
- $39,439
Year Built
- Built in 1972
Lot Details
- 10,000 Sq Ft Lot
- Lot Dimensions are 100x100
- 100 Feet of Waterfront
- South Facing Home
- Property is zoned RS-4.4
Parking
- 2 Car Attached Garage
- Driveway
Property Views
- Intracoastal
- Pool
Home Design
- Spanish Tile Roof
Interior Spaces
- 2,804 Sq Ft Home
- 1-Story Property
- Family Room
- Formal Dining Room
- Utility Room
- Laundry Room
- Marble Flooring
- Impact Glass
Kitchen
- Breakfast Bar
- Microwave
Bedrooms and Bathrooms
- 4 Main Level Bedrooms
- Split Bedroom Floorplan
- 3 Full Bathrooms
- Dual Sinks
- Separate Shower in Primary Bathroom
Pool
- Private Pool
- Spa
Outdoor Features
- Property has ocean access
- No Fixed Bridges
- Canal Access
- Deck
Schools
- Bayview Elementary School
- Sunrise Middle School
- Fort Lauderdale High School
Utilities
- Central Heating and Cooling System
Listing and Financial Details
- Assessor Parcel Number 494225033850
Community Details
Overview
- Coral Ridge Galt Add 27 4 Subdivision, 100' Waterfront Reno Floorplan
Recreation
- Golf Course Community
- Dog Park
Map
Home Values in the Area
Average Home Value in this Area
Property History
| Date | Event | Price | Change | Sq Ft Price |
|---|---|---|---|---|
| 03/28/2025 03/28/25 | Price Changed | $2,470,000 | -1.0% | $881 / Sq Ft |
| 02/19/2025 02/19/25 | For Sale | $2,495,000 | +9.7% | $890 / Sq Ft |
| 02/14/2025 02/14/25 | Sold | $2,275,000 | -1.1% | $811 / Sq Ft |
| 12/17/2024 12/17/24 | Pending | -- | -- | -- |
| 11/14/2024 11/14/24 | For Sale | $2,300,000 | +4.5% | $820 / Sq Ft |
| 02/07/2022 02/07/22 | Sold | $2,200,000 | -4.3% | $785 / Sq Ft |
| 01/08/2022 01/08/22 | Pending | -- | -- | -- |
| 12/31/2021 12/31/21 | For Sale | $2,300,000 | +80.7% | $820 / Sq Ft |
| 01/06/2020 01/06/20 | Sold | $1,272,500 | -4.3% | $454 / Sq Ft |
| 12/07/2019 12/07/19 | Pending | -- | -- | -- |
| 09/26/2019 09/26/19 | For Sale | $1,329,000 | +2.2% | $474 / Sq Ft |
| 12/18/2014 12/18/14 | Sold | $1,300,000 | -13.0% | $464 / Sq Ft |
| 11/18/2014 11/18/14 | Pending | -- | -- | -- |
| 01/19/2014 01/19/14 | For Sale | $1,495,000 | -- | $533 / Sq Ft |
Tax History
| Year | Tax Paid | Tax Assessment Tax Assessment Total Assessment is a certain percentage of the fair market value that is determined by local assessors to be the total taxable value of land and additions on the property. | Land | Improvement |
|---|---|---|---|---|
| 2025 | $33,684 | $1,781,220 | $650,000 | $1,131,220 |
| 2024 | $39,440 | $1,781,220 | $650,000 | $1,131,220 |
| 2023 | $39,440 | $2,062,890 | $650,000 | $1,412,890 |
| 2022 | $21,529 | $1,172,600 | $0 | $0 |
| 2021 | $20,919 | $1,138,450 | $0 | $0 |
| 2020 | $20,524 | $1,122,740 | $650,000 | $472,740 |
| 2019 | $20,199 | $1,111,060 | $650,000 | $461,060 |
| 2018 | $19,326 | $1,091,590 | $0 | $0 |
| 2017 | $19,248 | $1,069,140 | $0 | $0 |
| 2016 | $19,427 | $1,047,150 | $0 | $0 |
| 2015 | $23,278 | $1,175,550 | $0 | $0 |
| 2014 | $16,390 | $849,860 | $0 | $0 |
| 2013 | -- | $864,640 | $550,000 | $314,640 |
Mortgage History
| Date | Status | Loan Amount | Loan Type |
|---|---|---|---|
| Previous Owner | $1,018,000 | New Conventional | |
| Previous Owner | $1,086,000 | VA | |
| Previous Owner | $866,600 | New Conventional | |
| Previous Owner | $18,363 | Unknown | |
| Previous Owner | $210,000 | Unknown | |
| Previous Owner | $700,000 | Unknown | |
| Previous Owner | $60,000 | Credit Line Revolving | |
| Previous Owner | $35,000 | Credit Line Revolving | |
| Closed | $247,600 | No Value Available |
Deed History
| Date | Type | Sale Price | Title Company |
|---|---|---|---|
| Warranty Deed | $2,227,500 | Weston Title & Escrow | |
| Warranty Deed | $2,200,000 | Balocco & Abril Pllc | |
| Warranty Deed | $1,272,500 | Attorney | |
| Warranty Deed | $1,300,000 | Attorney | |
| Warranty Deed | $1,238,000 | New World Title Company | |
| Warranty Deed | $682,000 | -- |
Similar Homes in Fort Lauderdale, FL
Source: BeachesMLS (Greater Fort Lauderdale)
MLS Number: F10469322
APN: 49-42-25-03-3850
- 2816 NE 24th Place
- 2817 NE 25th St
- 2809 NE 25th St
- 2500 Bayview Dr
- 2870 NE 24th Place
- 2708 NE 25th Ct
- 2856 NE 26th St
- 2817 NE 26th St
- 2840 NE 26th Ct
- 2732 NE 26th St
- 2817 NE 26th Ct
- 2528 NE 26th Terrace
- 2516 NE 26th Ave
- 2620 NE 30th Ave
- 3025 NE 25th St
- 2724 NE 21st Ct
- 3031 NE 25th St
- 2415 Middle River Dr
- 2425 Middle River Dr
- 2815 NE 26th Place
