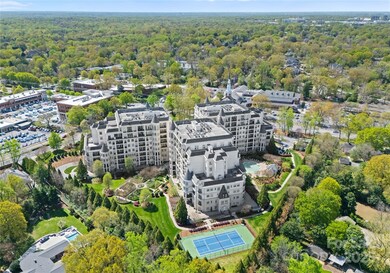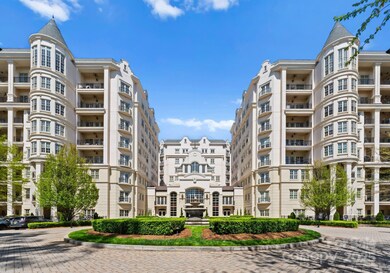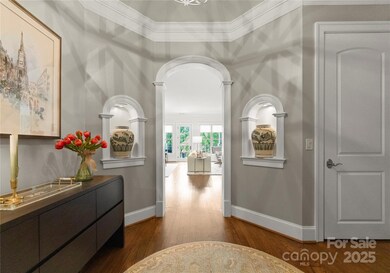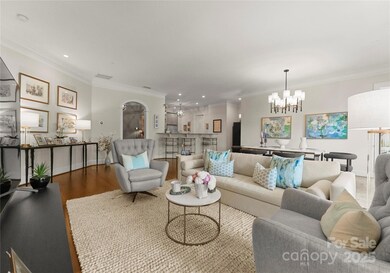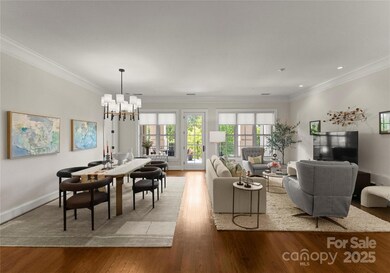
Rosewood Condominiums 2823 Providence Rd Unit 143 Charlotte, NC 28211
Cotswold NeighborhoodEstimated payment $8,138/month
Highlights
- Concierge
- Fitness Center
- Wood Flooring
- Myers Park High Rated A
- Open Floorplan
- Terrace
About This Home
Luxury 2-bedroom condominium on the 4th floor in the distinquished, Rosewood. This gorgeous unit features an open floor plan with hardwood flooring and brand new carpet in both bedrooms ($18K upgrade). Other improvements include Restoration Hardware on all cabinets, kitchen cabinets buffed, primary bath cabinetry painted and upgraded towel hardware, new kitchen faucet and garage disposal, new William Sonoma Home dining room fixture and sconce, all ceiling cans upgraded to LED -including the addition of 2 above the island, new Serena and Lily wallpaper in guest bath, new linen drapery/shades in bedrooms, new mirror in powder bath. Step outside onto your private, oversized balcony- perfect for morning coffee or evening cocktails. This luxury building also features resort-style amenities including 24-hour security, concierge, a fitness center, pool, tennis and pickleball courts, and more. All just minutes from SouthPark and Uptown.
Listing Agent
Ivester Jackson Distinctive Properties Brokerage Email: Courtneym@ivesterjackson.com License #302707
Property Details
Home Type
- Condominium
Est. Annual Taxes
- $5,622
Year Built
- Built in 2007
HOA Fees
- $1,250 Monthly HOA Fees
Parking
- 2 Car Garage
Home Design
- Slab Foundation
- Composition Roof
- Stucco
Interior Spaces
- 2,018 Sq Ft Home
- 1-Story Property
- Open Floorplan
- Laundry Room
Kitchen
- Breakfast Bar
- Dishwasher
- Kitchen Island
Flooring
- Wood
- Tile
Bedrooms and Bathrooms
- 2 Main Level Bedrooms
- Split Bedroom Floorplan
- Walk-In Closet
- Garden Bath
Outdoor Features
- Patio
- Terrace
Schools
- Eastover Elementary School
- Sedgefield Middle School
- Myers Park High School
Utilities
- Central Air
- Heat Pump System
Listing and Financial Details
- Assessor Parcel Number 181-111-61
Community Details
Overview
- First Service Residential Association
- Rosewood At Providence Subdivision
- Mandatory home owners association
Amenities
- Concierge
- Business Center
- Elevator
Recreation
Map
About Rosewood Condominiums
Home Values in the Area
Average Home Value in this Area
Tax History
| Year | Tax Paid | Tax Assessment Tax Assessment Total Assessment is a certain percentage of the fair market value that is determined by local assessors to be the total taxable value of land and additions on the property. | Land | Improvement |
|---|---|---|---|---|
| 2023 | $5,622 | $837,190 | $0 | $837,190 |
| 2022 | $5,622 | $582,600 | $0 | $582,600 |
| 2021 | $5,737 | $582,600 | $0 | $582,600 |
| 2020 | $5,729 | $582,600 | $0 | $582,600 |
| 2019 | $5,714 | $582,600 | $0 | $582,600 |
| 2018 | $5,989 | $450,900 | $100,000 | $350,900 |
| 2017 | $5,899 | $450,900 | $100,000 | $350,900 |
| 2016 | $5,890 | $450,900 | $100,000 | $350,900 |
| 2015 | -- | $450,900 | $100,000 | $350,900 |
| 2014 | $5,830 | $314,900 | $100,000 | $214,900 |
Property History
| Date | Event | Price | Change | Sq Ft Price |
|---|---|---|---|---|
| 04/22/2025 04/22/25 | For Sale | $1,150,000 | +30.7% | $570 / Sq Ft |
| 09/08/2022 09/08/22 | Sold | $880,000 | -2.1% | $436 / Sq Ft |
| 08/05/2022 08/05/22 | Pending | -- | -- | -- |
| 07/05/2022 07/05/22 | For Sale | $899,000 | +68.0% | $445 / Sq Ft |
| 02/08/2018 02/08/18 | Sold | $535,000 | -10.8% | $265 / Sq Ft |
| 01/08/2018 01/08/18 | Pending | -- | -- | -- |
| 12/11/2017 12/11/17 | For Sale | $599,900 | -- | $297 / Sq Ft |
Deed History
| Date | Type | Sale Price | Title Company |
|---|---|---|---|
| Warranty Deed | $880,000 | Chicago Title | |
| Warranty Deed | $535,000 | None Available | |
| Special Warranty Deed | $477,500 | None Available |
Mortgage History
| Date | Status | Loan Amount | Loan Type |
|---|---|---|---|
| Previous Owner | $524,000 | New Conventional | |
| Previous Owner | $529,000 | New Conventional |
Similar Homes in Charlotte, NC
Source: Canopy MLS (Canopy Realtor® Association)
MLS Number: 4243558
APN: 181-111-61
- 2823 Providence Rd Unit 143
- 2823 Providence Rd Unit 236
- 2823 Providence Rd Unit 252
- 614 Olde Cotswold Ct
- 1915 Providence Rd
- 3526 Saker Ln
- 1628 Ferncliff Rd
- 1640 Ferncliff Rd
- 1632 Ferncliff Rd
- 1636 Ferncliff Rd
- 3010 Crosby Rd Unit 122
- 2818 Kenwood Sharon Ln
- 2836 Kenwood Sharon Ln
- 1976 Ferncliff Rd
- 2933 Robin Rd
- 2034 Sharon Ln
- 2411 Calais Place
- 3200 Providence Rd Unit 1B
- 3200 Providence Rd Unit 1A
- 4625 Woodlark Ln

