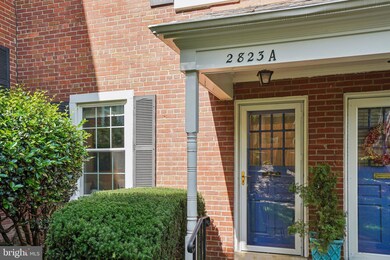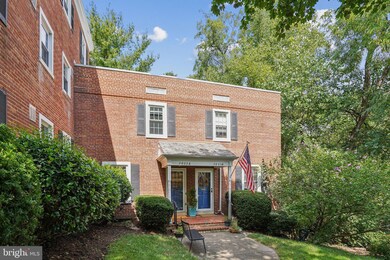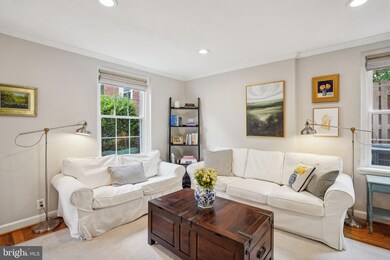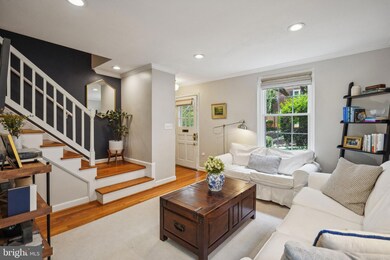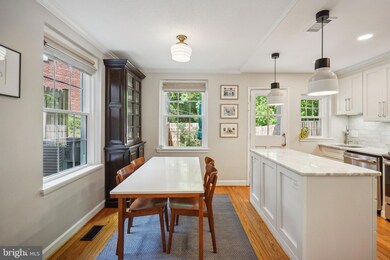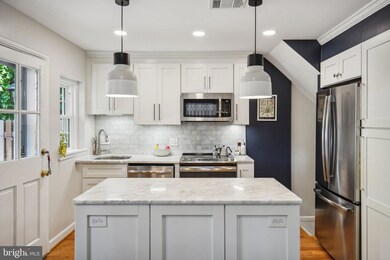
2823 S Abingdon St Unit A Arlington, VA 22206
Fairlington NeighborhoodHighlights
- Colonial Architecture
- Recreation Room
- Wood Flooring
- Gunston Middle School Rated A-
- Traditional Floor Plan
- Upgraded Countertops
About This Home
As of October 2024Love beauty? This Clarendon III model townhouse is for you. It's a fabulous, hidden jewel tucked away from cars and pedestrians in coveted Fairlington Villages*Love updated character? Wait until you see the fully re-done white kitchen with an island plus the beautiful vintage wood floors*Love space? So many options in three finished levels with built-ins, solid storage options, and a private, fenced rear patio/yard*Love convenience? EZ to I-395, the restaurants and retail options of four different shopping areas (Shirlington Village, Bradlee Shopping Center, Fairlington Center, and Baileys Crossroads)*Love sunlight? Double pane windows bring great light from three sides*Love community? Fairlington is known for being as neighborhood-y as you'd like with various volunteer opportunities, sidewalks for leisurely strolls and dogs walks, swimming pools and tennis courts for competitive fun and exercise, plus a hill full of ornamental cherry trees every spring practically at your front door*Pet friendly*Fairlington is approved for VA loans in addition to conventional loans*With so very much to offer and so little inventory on the market, you owe it to yourself to see it*OPEN HOUSES SAT 09-21 2-4 PM & SUN 09-22 1-3 PM.
Townhouse Details
Home Type
- Townhome
Est. Annual Taxes
- $5,340
Year Built
- Built in 1944
Lot Details
- South Facing Home
- Back Yard Fenced
HOA Fees
- $463 Monthly HOA Fees
Home Design
- Colonial Architecture
- Flat Roof Shape
- Brick Exterior Construction
Interior Spaces
- Property has 3 Levels
- Traditional Floor Plan
- Built-In Features
- Double Pane Windows
- Window Treatments
- Living Room
- Dining Room
- Den
- Recreation Room
Kitchen
- Stove
- Built-In Microwave
- Ice Maker
- Dishwasher
- Upgraded Countertops
- Disposal
Flooring
- Wood
- Ceramic Tile
Bedrooms and Bathrooms
- 2 Bedrooms
- En-Suite Primary Bedroom
Laundry
- Laundry in unit
- Dryer
- Washer
Finished Basement
- Basement Fills Entire Space Under The House
- Connecting Stairway
- Interior Basement Entry
- Basement Windows
Parking
- 1 Open Parking Space
- 1 Parking Space
- On-Street Parking
- Parking Lot
Outdoor Features
- Patio
Schools
- Abingdon Elementary School
- Gunston Middle School
- Wakefield High School
Utilities
- Central Air
- Air Source Heat Pump
- Electric Water Heater
- Municipal Trash
Listing and Financial Details
- Assessor Parcel Number 29-004-237
Community Details
Overview
- Association fees include common area maintenance, exterior building maintenance, insurance, reserve funds, sewer, snow removal, trash, water
- Fairlington Villages Condos
- Fairlington Villages Subdivision, Clarendon Iii Floorplan
- Fairlington Villages Community
- Property Manager
Amenities
- Common Area
- Community Center
- Party Room
Recreation
- Tennis Courts
- Community Playground
- Community Pool
Pet Policy
- Dogs and Cats Allowed
Map
Home Values in the Area
Average Home Value in this Area
Property History
| Date | Event | Price | Change | Sq Ft Price |
|---|---|---|---|---|
| 10/18/2024 10/18/24 | Sold | $615,000 | +0.8% | $445 / Sq Ft |
| 09/23/2024 09/23/24 | Pending | -- | -- | -- |
| 09/19/2024 09/19/24 | For Sale | $610,000 | -- | $441 / Sq Ft |
Tax History
| Year | Tax Paid | Tax Assessment Tax Assessment Total Assessment is a certain percentage of the fair market value that is determined by local assessors to be the total taxable value of land and additions on the property. | Land | Improvement |
|---|---|---|---|---|
| 2024 | $5,340 | $516,900 | $53,500 | $463,400 |
| 2023 | $5,324 | $516,900 | $53,500 | $463,400 |
| 2022 | $5,233 | $508,100 | $53,500 | $454,600 |
| 2021 | $5,018 | $487,200 | $48,200 | $439,000 |
| 2020 | $4,678 | $455,900 | $48,200 | $407,700 |
| 2019 | $4,375 | $426,400 | $44,300 | $382,100 |
| 2018 | $4,182 | $415,700 | $44,300 | $371,400 |
| 2017 | $4,077 | $405,300 | $44,300 | $361,000 |
| 2016 | $3,983 | $401,900 | $44,300 | $357,600 |
| 2015 | $4,037 | $405,300 | $44,300 | $361,000 |
| 2014 | $4,037 | $405,300 | $44,300 | $361,000 |
Mortgage History
| Date | Status | Loan Amount | Loan Type |
|---|---|---|---|
| Open | $522,750 | New Conventional | |
| Previous Owner | $356,600 | New Conventional | |
| Previous Owner | $379,905 | No Value Available | |
| Previous Owner | -- | No Value Available | |
| Previous Owner | $377,600 | New Conventional | |
| Previous Owner | $191,900 | No Value Available | |
| Previous Owner | $151,900 | No Value Available | |
| Previous Owner | $145,750 | No Value Available |
Deed History
| Date | Type | Sale Price | Title Company |
|---|---|---|---|
| Deed | $615,000 | Kvs Title | |
| Deed | -- | -- | |
| Warranty Deed | $472,000 | -- | |
| Deed | $239,900 | -- | |
| Deed | $189,900 | -- | |
| Deed | $153,000 | -- |
Similar Homes in Arlington, VA
Source: Bright MLS
MLS Number: VAAR2048454
APN: 29-004-237
- 2743 S Buchanan St
- 2806 S Abingdon St Unit A
- 4800 28th St S
- 2868 S Abingdon St Unit B1
- 2865 S Abingdon St
- 4854 28th St S Unit A
- 4858 28th St S Unit A1
- 2829 S Wakefield St Unit B
- 2839 C S Wakefield St Unit C
- 4708 29th St S
- 2915 S Woodley St Unit A
- 4915 25th St S
- 2536 S Walter Reed Dr Unit D
- 4892 28th St S
- 2564 A S Arlington Mill Dr S Unit 5
- 2538 B S Arlington Mill Dr Unit 2
- 4869 28th St S Unit B2
- 2924 S Buchanan St Unit A2
- 2432 S Culpeper St
- 2588 E E S Arlington Mill Dr

