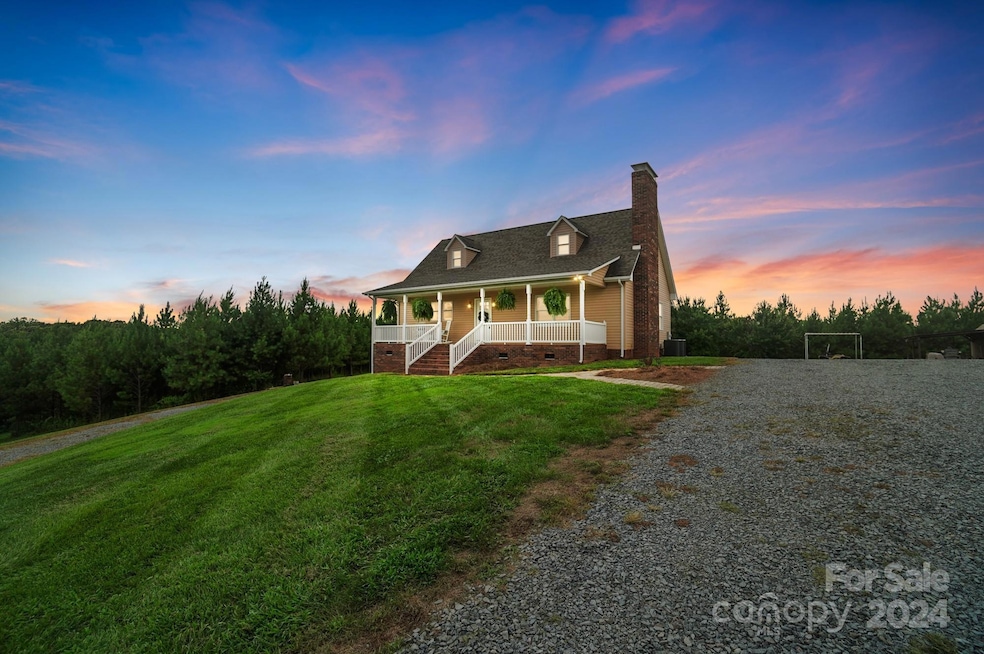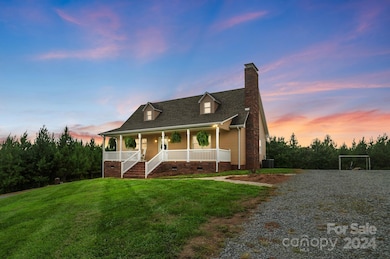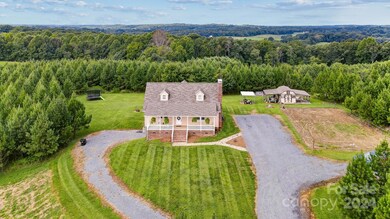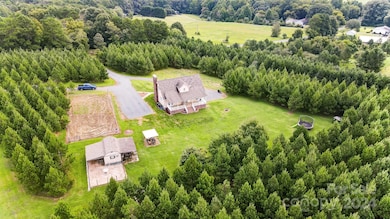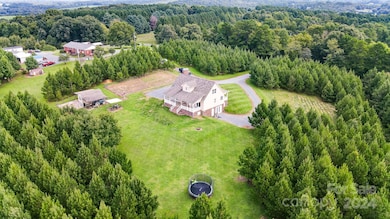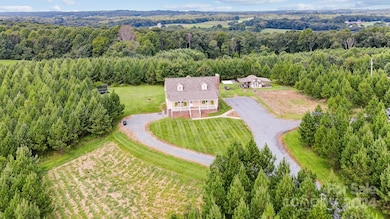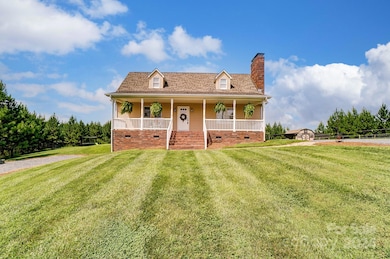
28235 Pole Running Rd Mount Pleasant, NC 28124
Highlights
- Wooded Lot
- Covered patio or porch
- Shed
- Locust Elementary School Rated A-
- Laundry Room
- Central Air
About This Home
As of October 2024Welcome to this gorgeous three-bedroom, two-and-a-half bath home, nestled on a sprawling 7.76 acre property. This home boasts numerous updates, including a newer water softener and a water heater only 2 years old. Enjoy the warmth of wood-burning stoves in both the main floor living room and the basement. The kitchen features all new stainless steel appliances. Outdoors, you'll find Virginia longleaf planted pines and a 100x70 garden, equipped with an electric fence and gate, recently tilled for your planting pleasure. The roof is 5 years old and HVAC units replaced in July 2024! This property includes a shed, currently used as a livestock pen with sandstone floor, and has electric and water hookup. The walkout basement offers endless opportunities, whether you envision a game room, additional living space, or a home gym. Take in the INCREDIBLE views of the countryside from your rocking chair front porch.
Last Agent to Sell the Property
Debbie Clontz Real Estate LLC Brokerage Email: jessicawalker@debbieclontzteam.com License #341380
Home Details
Home Type
- Single Family
Est. Annual Taxes
- $78
Year Built
- Built in 1998
Lot Details
- Wooded Lot
- Property is zoned RA
Parking
- Driveway
Home Design
- Vinyl Siding
Interior Spaces
- 2-Story Property
- Living Room with Fireplace
- Laundry Room
- Unfinished Basement
Kitchen
- Built-In Oven
- Electric Cooktop
- Microwave
- Dishwasher
Bedrooms and Bathrooms
Outdoor Features
- Covered patio or porch
- Shed
Schools
- Locust Elementary School
- West Stanly Middle School
- West Stanly High School
Utilities
- Central Air
- Heat Pump System
- Septic Tank
Listing and Financial Details
- Assessor Parcel Number 5598-04-62-6300
Map
Home Values in the Area
Average Home Value in this Area
Property History
| Date | Event | Price | Change | Sq Ft Price |
|---|---|---|---|---|
| 10/01/2024 10/01/24 | Sold | $590,000 | -1.7% | $338 / Sq Ft |
| 08/19/2024 08/19/24 | Pending | -- | -- | -- |
| 08/13/2024 08/13/24 | Price Changed | $600,000 | -7.7% | $343 / Sq Ft |
| 08/08/2024 08/08/24 | For Sale | $650,000 | -- | $372 / Sq Ft |
Tax History
| Year | Tax Paid | Tax Assessment Tax Assessment Total Assessment is a certain percentage of the fair market value that is determined by local assessors to be the total taxable value of land and additions on the property. | Land | Improvement |
|---|---|---|---|---|
| 2024 | $78 | $10,850 | $10,850 | $0 |
| 2023 | $78 | $10,850 | $10,850 | $0 |
| 2022 | $78 | $10,850 | $10,850 | $0 |
| 2021 | $78 | $10,850 | $10,850 | $0 |
| 2020 | $75 | $9,687 | $9,687 | $0 |
| 2019 | $76 | $9,687 | $9,687 | $0 |
| 2018 | $76 | $9,687 | $9,687 | $0 |
| 2017 | $76 | $9,687 | $9,687 | $0 |
| 2016 | $65 | $8,525 | $8,525 | $0 |
| 2015 | $65 | $8,525 | $8,525 | $0 |
| 2014 | $65 | $8,525 | $8,525 | $0 |
Mortgage History
| Date | Status | Loan Amount | Loan Type |
|---|---|---|---|
| Previous Owner | $270,019 | FHA |
Deed History
| Date | Type | Sale Price | Title Company |
|---|---|---|---|
| Warranty Deed | $590,000 | Investors Title | |
| Warranty Deed | $275,000 | None Available | |
| Warranty Deed | -- | None Available |
Similar Homes in Mount Pleasant, NC
Source: Canopy MLS (Canopy Realtor® Association)
MLS Number: 4162934
APN: 5598-04-62-0385
- Lt 6 Flint Ridge Rd Unit 6
- 24869 Millingport Rd
- 0 Old Mill Rd
- Vacant Biles Rd Unit 4
- Vacant Biles Rd Unit 3
- 32060A Flint Ridge Rd
- 24291 Ridgecrest Rd
- 12987 Mission Church Rd Unit 2
- 12987 Mission Church Rd Unit 1
- 12987 Mission Church Rd Unit 5
- 34568 Glory Hills Dr Unit Glory Hills Estates
- 221 Wildflower Dr
- 12020 Nc Hwy 73 Hwy
- 24257 Austin Rd
- 20337 N Carolina 73
- 4794 Cauble Rd
- 000 Ridgecrest Rd Unit 10
- 02 Ramsey Rd
- 01 Ramsey Rd
- 03 Ramsey Rd
