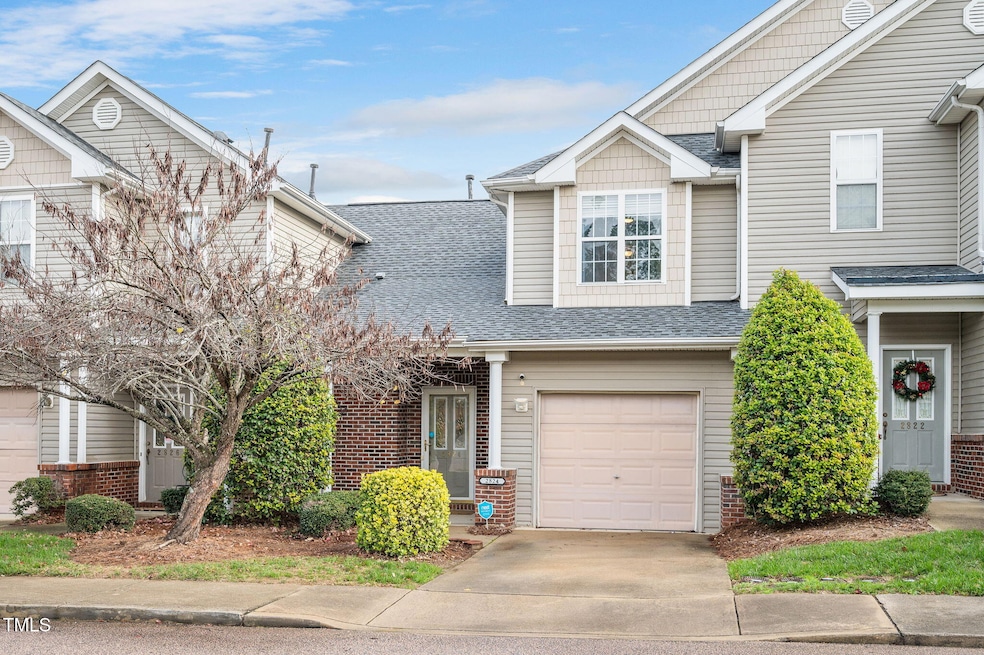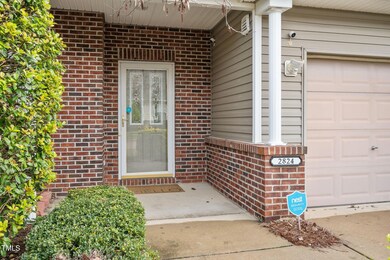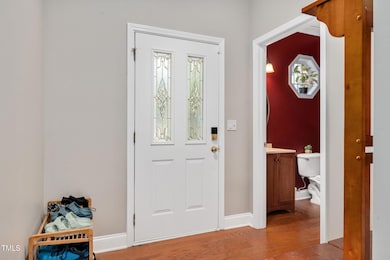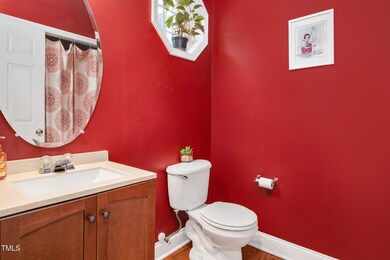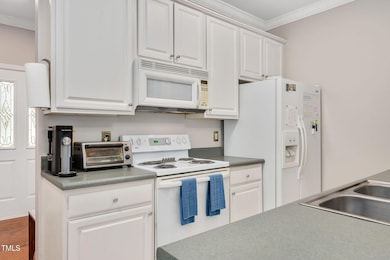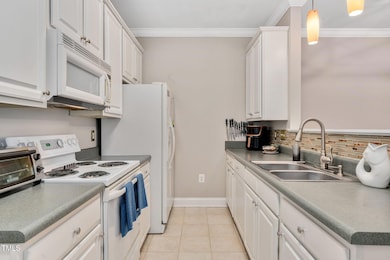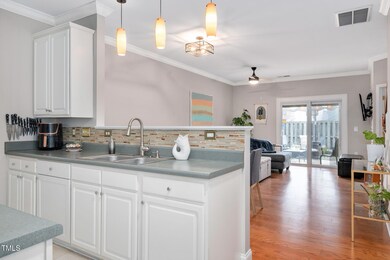
2824 Andover Glen Rd Raleigh, NC 27604
Northeast Raleigh NeighborhoodHighlights
- Traditional Architecture
- Main Floor Primary Bedroom
- 1 Car Attached Garage
- Heritage High School Rated A
- Community Pool
- Bidet
About This Home
As of February 2025Welcome to your dream home! This beautifully designed 3-bedroom, 2.5-bath townhome offers 1,330 sqft of comfortable living space, perfect for families and professionals alike. Enjoy the convenience of a first-floor primary bedroom, providing easy access and privacy.
Step outside to your fenced-in backyard, ideal for outdoor entertaining, gardening, or simply relaxing in a serene setting. The garage features a functional workspace, perfect for DIY projects or a home office setup.
With updated HVAC systems and mini splits on the second floor, you'll stay comfortable year-round. Plus, enjoy access to the community pool, a perfect spot for summer fun and relaxation.
Located just 15 minutes from vibrant Downtown Raleigh, you'll have easy access to shopping, dining, and entertainment.
Don't miss your chance to own this charming townhome—schedule a showing today!
Townhouse Details
Home Type
- Townhome
Est. Annual Taxes
- $2,057
Year Built
- Built in 2001
Lot Details
- No Units Located Below
- No Unit Above or Below
- Two or More Common Walls
- Wood Fence
- Back Yard Fenced
HOA Fees
- $212 Monthly HOA Fees
Parking
- 1 Car Attached Garage
- Parking Pad
- Front Facing Garage
- 1 Open Parking Space
Home Design
- Traditional Architecture
- Slab Foundation
- Shingle Roof
- Vinyl Siding
Interior Spaces
- 1,330 Sq Ft Home
- 2-Story Property
- Ceiling Fan
- Blinds
- Entrance Foyer
- Family Room
- Dining Room
- Storage
Kitchen
- Electric Oven
- Microwave
Flooring
- Carpet
- Tile
- Luxury Vinyl Tile
Bedrooms and Bathrooms
- 3 Bedrooms
- Primary Bedroom on Main
- Walk-In Closet
- Bidet
- Bathtub with Shower
- Shower Only
Laundry
- Laundry on main level
- Laundry in Bathroom
- Washer and Dryer
Home Security
Schools
- Wilburn Elementary School
- Durant Middle School
- Heritage High School
Horse Facilities and Amenities
- Grass Field
Utilities
- Central Heating and Cooling System
- Natural Gas Connected
- Cable TV Available
Listing and Financial Details
- Assessor Parcel Number 1725830878
Community Details
Overview
- Association fees include ground maintenance
- Association Property Management Association, Phone Number (919) 787-9000
- Farrington Grove Townhomes Subdivision
Recreation
- Community Pool
Security
- Carbon Monoxide Detectors
Map
Home Values in the Area
Average Home Value in this Area
Property History
| Date | Event | Price | Change | Sq Ft Price |
|---|---|---|---|---|
| 02/18/2025 02/18/25 | Sold | $289,900 | 0.0% | $218 / Sq Ft |
| 01/19/2025 01/19/25 | Pending | -- | -- | -- |
| 12/15/2024 12/15/24 | Price Changed | $289,900 | -3.3% | $218 / Sq Ft |
| 11/29/2024 11/29/24 | For Sale | $299,900 | -- | $225 / Sq Ft |
Tax History
| Year | Tax Paid | Tax Assessment Tax Assessment Total Assessment is a certain percentage of the fair market value that is determined by local assessors to be the total taxable value of land and additions on the property. | Land | Improvement |
|---|---|---|---|---|
| 2024 | $2,010 | $229,173 | $60,000 | $169,173 |
| 2023 | $1,595 | $144,531 | $25,000 | $119,531 |
| 2022 | $1,483 | $144,531 | $25,000 | $119,531 |
| 2021 | $1,426 | $144,531 | $25,000 | $119,531 |
| 2020 | $1,401 | $144,531 | $25,000 | $119,531 |
| 2019 | $1,389 | $118,167 | $25,000 | $93,167 |
| 2018 | $1,311 | $118,167 | $25,000 | $93,167 |
| 2017 | $1,249 | $118,167 | $25,000 | $93,167 |
| 2016 | $1,224 | $118,167 | $25,000 | $93,167 |
| 2015 | -- | $128,436 | $30,000 | $98,436 |
| 2014 | -- | $128,436 | $30,000 | $98,436 |
Mortgage History
| Date | Status | Loan Amount | Loan Type |
|---|---|---|---|
| Open | $259,900 | New Conventional | |
| Previous Owner | $50,000 | Credit Line Revolving | |
| Previous Owner | $92,000 | New Conventional | |
| Previous Owner | $108,900 | No Value Available |
Deed History
| Date | Type | Sale Price | Title Company |
|---|---|---|---|
| Warranty Deed | $290,000 | None Listed On Document | |
| Warranty Deed | -- | None Listed On Document | |
| Warranty Deed | $122,000 | None Available | |
| Warranty Deed | $128,500 | -- |
Similar Homes in the area
Source: Doorify MLS
MLS Number: 10065394
APN: 1725.16-83-0878-000
- 2638 Andover Glen Rd
- 4212 Birmingham Way
- 4106 N New Hope Rd
- 2800 Dove Ln
- 2704 Dove Ln
- 2809 Kempsford Place
- 4617 Atterbury Ct
- 5033 Knightsbridge Way
- 4125 Palafox Ct
- 4121 Palafox Ct
- 2977 Faversham Place
- 2428 Diquedo Dr
- 3806 Sue Ln
- 2400 Dorety Place
- 3617 Top of the Pines Ct
- 3667 Durwood Ln
- 3404 Gemini Dr
- 4245 Toccopola St
- 3650 Durwood Ln
- 4622 Vendue Range Dr
